45 Glen Eagle Drive, Burnside, KY 42519
Local realty services provided by:ERA Select Real Estate
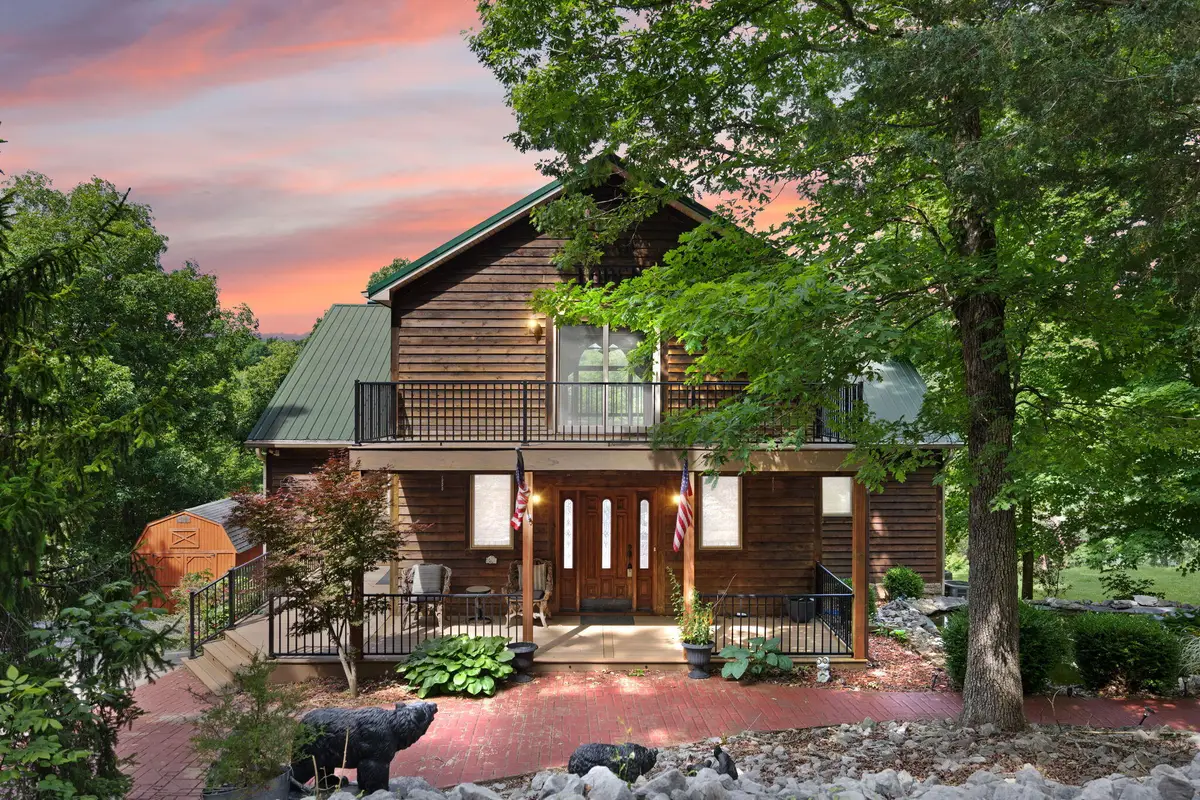
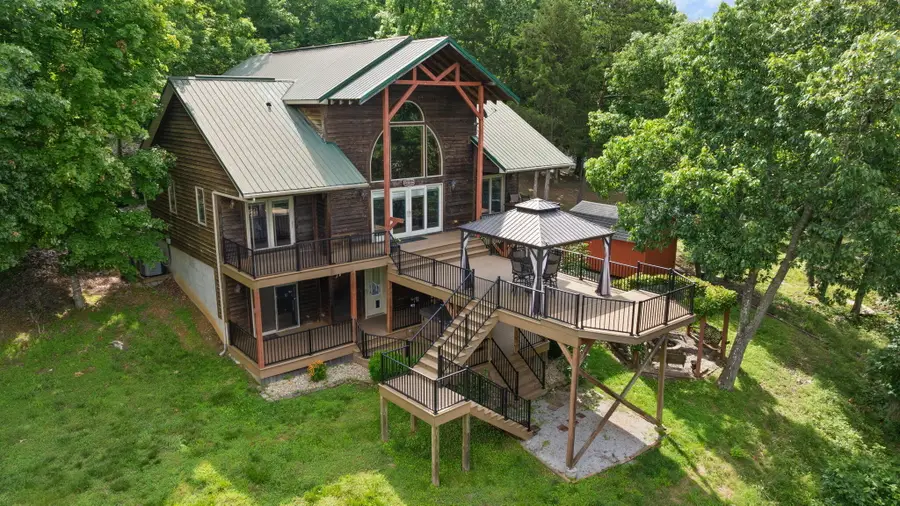
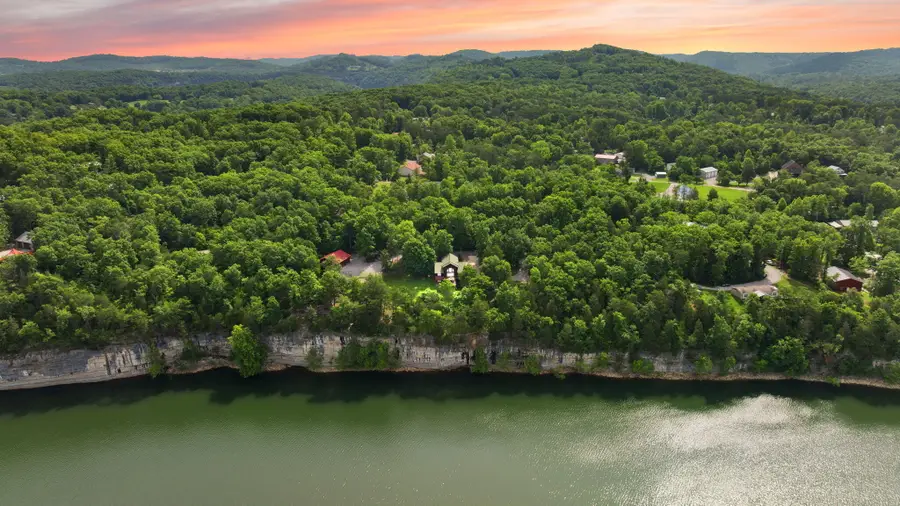
45 Glen Eagle Drive,Burnside, KY 42519
$550,000
- 4 Beds
- 5 Baths
- 3,490 sq. ft.
- Single family
- Pending
Listed by:pamela jury
Office:christies international real estate bluegrass
MLS#:25000806
Source:KY_LBAR
Price summary
- Price:$550,000
- Price per sq. ft.:$157.59
About this home
Welcome to 45 Glen Eagle Drive in Burnside - Lakefront Living at its Finest! Discover this stunning lake house that perfectly blends comfort, style, and functionality, all nestled in a serene setting in Burnside with breathtaking views of Lake Cumberland. Featuring three primary bedrooms, each with an ensuite bath—two conveniently located on the main level and one upstairs. This home offers an ideal layout for convenience and lakeside living. The heart of the home is a spacious vaulted great room that flows seamlessly into the eat-in kitchen, creating the perfect space for gatherings. Step outside to the multi-level Trex decking, where you can soak in panoramic lake views, entertain guests, or simply unwind in nature's beauty. Set on a double lot, this property boasts ample parking and is surrounded by mature trees, ensuring privacy and tranquility. Located just down the street from the community boat dock, this home is a haven for lake enthusiasts. Whether you're entertaining in style, enjoying the nearby water access, or relaxing in the peaceful surroundings, this lake house offers the ultimate Lake Cumberland lifestyle.
Contact an agent
Home facts
- Year built:2005
- Listing Id #:25000806
- Added:1 day(s) ago
- Updated:August 21, 2025 at 10:07 AM
Rooms and interior
- Bedrooms:4
- Total bathrooms:5
- Full bathrooms:4
- Half bathrooms:1
- Living area:3,490 sq. ft.
Heating and cooling
- Cooling:Electric
- Heating:Heat Pump
Structure and exterior
- Year built:2005
- Building area:3,490 sq. ft.
- Lot area:1 Acres
Schools
- High school:Pulaski Co
- Middle school:Pulaski Co
- Elementary school:Burnside
Utilities
- Water:Public
- Sewer:Septic Tank
Finances and disclosures
- Price:$550,000
- Price per sq. ft.:$157.59
New listings near 45 Glen Eagle Drive
 $125,000Pending0.79 Acres
$125,000Pending0.79 Acres2780 Roberts Bend Road, Burnside, KY 42519
MLS# 24010784Listed by: LAKE CUMBERLAND REAL ESTATE PROFESSIONALS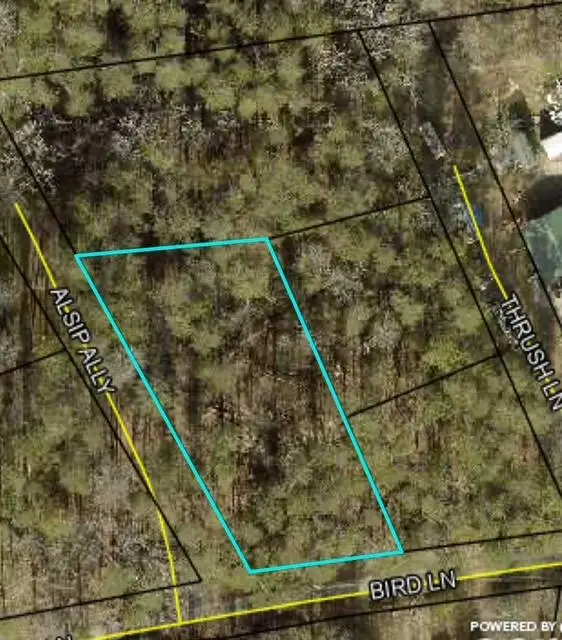 $15,000Active0.41 Acres
$15,000Active0.41 AcresAddress Withheld By Seller, Burnside, KY 41519
MLS# 25007752Listed by: CENTURY 21 ADVANTAGE REALTY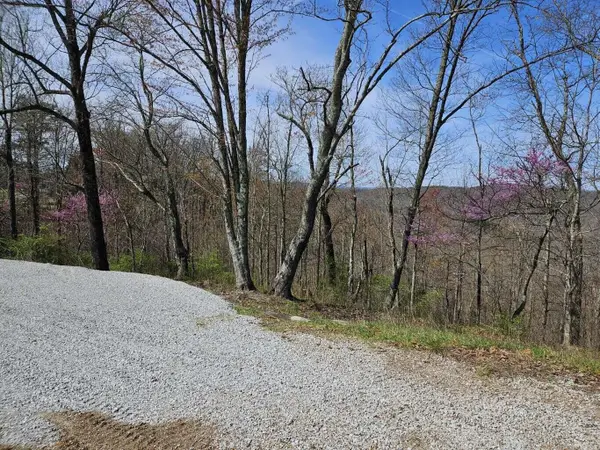 $80,000Active10 Acres
$80,000Active10 AcresAddress Withheld By Seller, Burnside, KY 42519
MLS# 25010697Listed by: CENTURY 21 ADVANTAGE REALTY $25,000Active0.22 Acres
$25,000Active0.22 AcresAddress Withheld By Seller, Burnside, KY 41519
MLS# 25011872Listed by: RE/MAX LAKETIME REALTY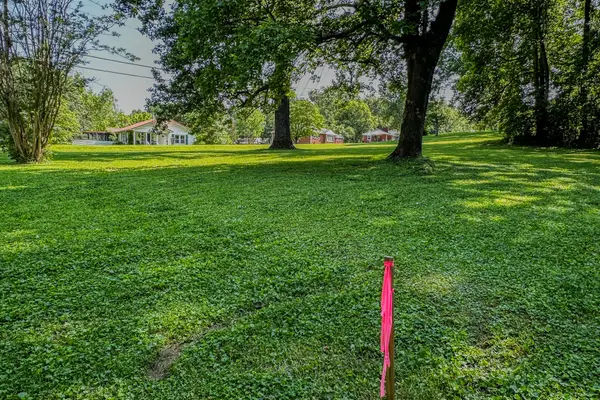 $35,000Active0.42 Acres
$35,000Active0.42 AcresAddress Withheld By Seller, Burnside, KY 41519
MLS# 25011873Listed by: RE/MAX LAKETIME REALTY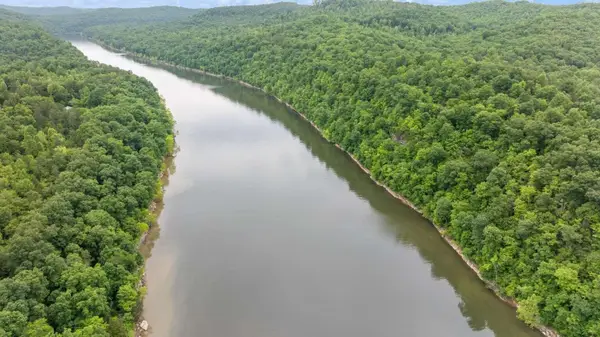 $250,000Active49.5 Acres
$250,000Active49.5 AcresAddress Withheld By Seller, Burnside, KY 42519
MLS# 25012516Listed by: DIY FLAT FEE.COM- Open Sun, 2 to 4pm
 $317,000Active3 beds 2 baths2,100 sq. ft.
$317,000Active3 beds 2 baths2,100 sq. ft.736 E East Lakeshore Drive, Burnside, KY 42519
MLS# 25012810Listed by: WEICHERT REALTORS FORD BROTHERS, INC.  $155,400Active2 beds 2 baths2,256 sq. ft.
$155,400Active2 beds 2 baths2,256 sq. ft.92 E Antioch Avenue, Burnside, KY 42519
MLS# 25014251Listed by: 85W REAL ESTATE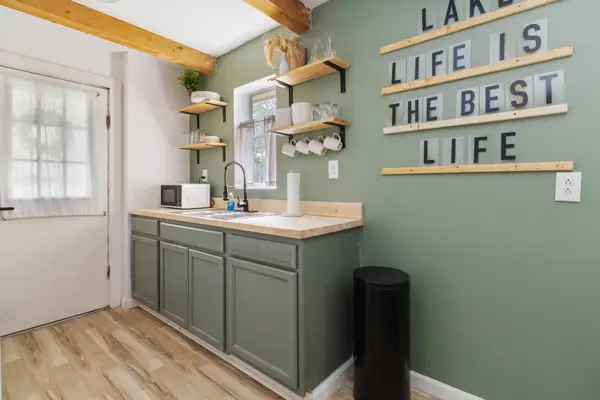 $114,949Active2 beds 1 baths876 sq. ft.
$114,949Active2 beds 1 baths876 sq. ft.24 Walnut Drive, Burnside, KY 42519
MLS# 25008242Listed by: CENTURY 21 ADVANTAGE REALTY
