74 Clover Leaf Circle, Burnside, KY 42519
Local realty services provided by:ERA Team Realtors
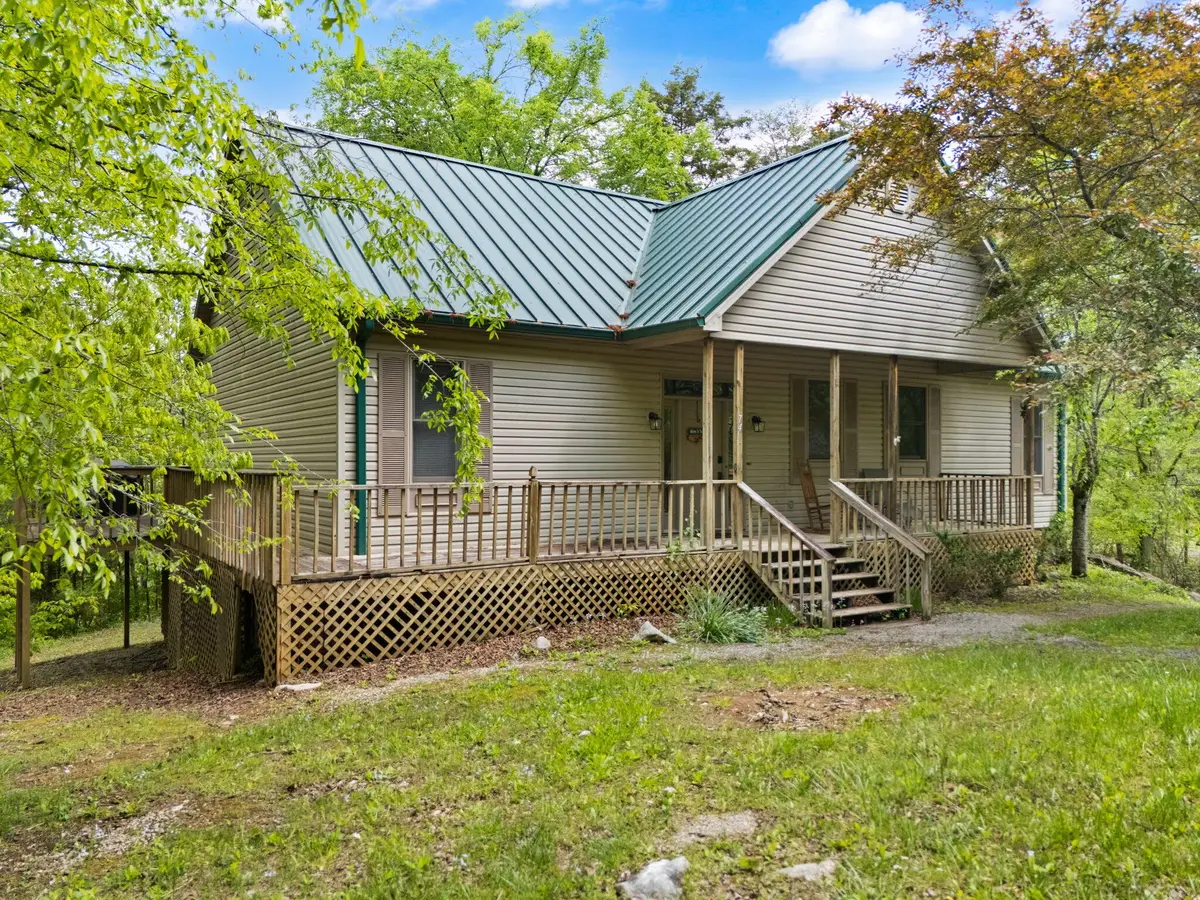
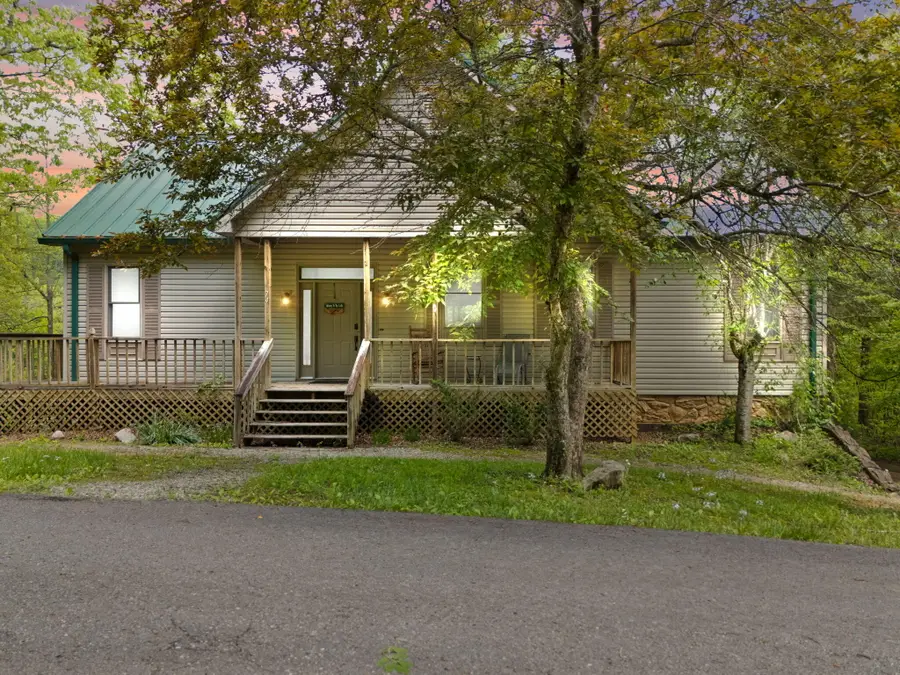
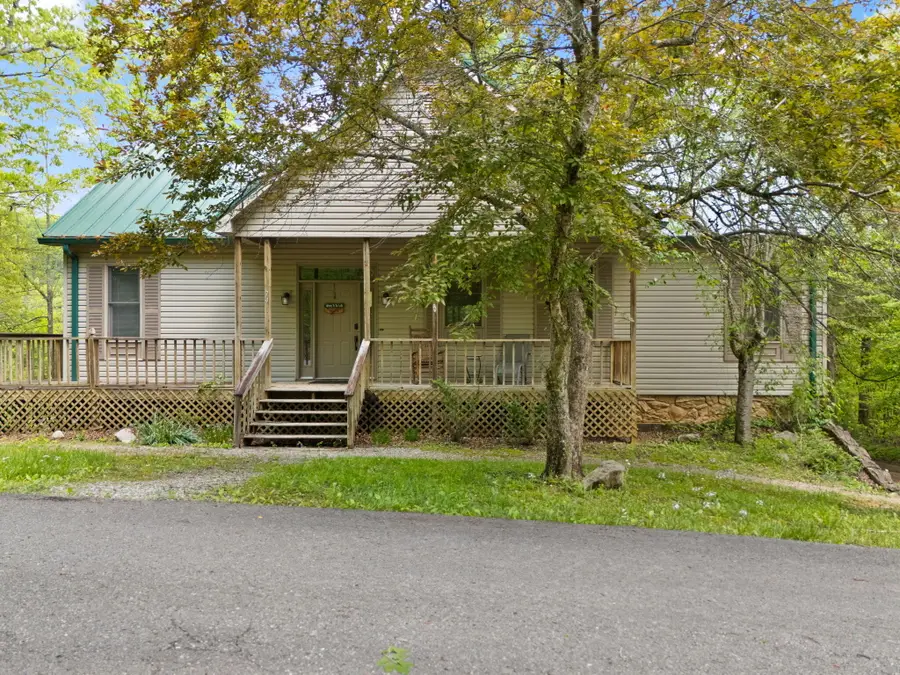
74 Clover Leaf Circle,Burnside, KY 42519
$324,900
- 4 Beds
- 4 Baths
- 2,840 sq. ft.
- Single family
- Active
Listed by:bobby g sutton
Office:weichert realtors ford brothers, inc.
MLS#:25009065
Source:KY_LBAR
Price summary
- Price:$324,900
- Price per sq. ft.:$114.4
About this home
Welcome to this spacious 4 bedroom, 3.5 bath home located in the gated Lake Cumberland Resort. With 2,840 square feet of finished living space, this home offers comfort, convenience, and plenty of room to entertain.
Step inside to an inviting open-concept main level with vaulted-ceiling living room with a cozy gas fireplace, an adjoining kitchen, and a dining area perfect for gatherings. The main floor also includes two primary suites, each with private en suite bathrooms—one of which features a relaxing jacuzzi tub.
The finished walk-out basement expands your living space with two bedrooms, a full bath, a second living room, and a recreational area complete with a pool table.
Outdoor living is just as impressive, with a large wrap-around front porch, a screened-in back porch ideal for relaxing, and a private patio with a hot tub.
Resort amenities include three community pools, tennis courts, and a boat ramp just minutes from your driveway.
Recent updates provide added peace of mind, including a newer roof and gutters, water heater, and HVAC system.
Home is currently a successful vacation rental.
This could be the perfect home for you!
Contact an agent
Home facts
- Year built:2004
- Listing Id #:25009065
- Added:108 day(s) ago
- Updated:August 15, 2025 at 03:38 PM
Rooms and interior
- Bedrooms:4
- Total bathrooms:4
- Full bathrooms:3
- Half bathrooms:1
- Living area:2,840 sq. ft.
Heating and cooling
- Cooling:Electric, Heat Pump
- Heating:Electric, Heat Pump
Structure and exterior
- Year built:2004
- Building area:2,840 sq. ft.
- Lot area:0.45 Acres
Schools
- High school:Southwestern
- Middle school:Southern
- Elementary school:Burnside
Utilities
- Water:Public
- Sewer:Septic Tank
Finances and disclosures
- Price:$324,900
- Price per sq. ft.:$114.4
New listings near 74 Clover Leaf Circle
- New
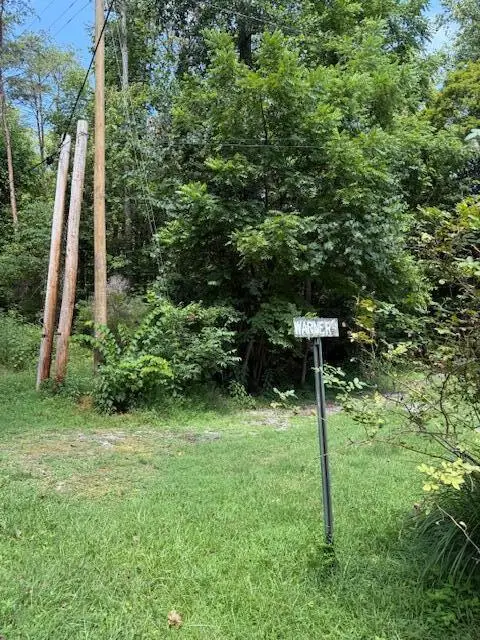 $10,000Active2 Acres
$10,000Active2 Acres35-36 Bird Lane, Burnside, KY 42519
MLS# 25018102Listed by: KELLER WILLIAMS COMMONWEALTH - SOMERSET  $8,500Pending13 Acres
$8,500Pending13 Acres263 South Grandview, Burnside, KY 41519
MLS# 25017807Listed by: RE/MAX LAKETIME REALTY- New
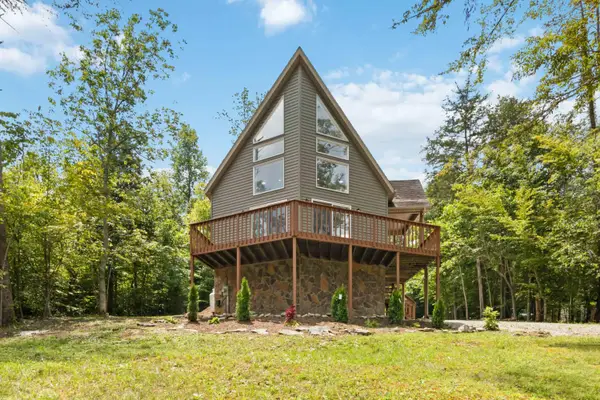 $369,000Active4 beds 3 baths1,980 sq. ft.
$369,000Active4 beds 3 baths1,980 sq. ft.84 Clover Leaf Circle, Burnside, KY 42519
MLS# 25017665Listed by: CENTURY 21 ADVANTAGE REALTY - New
 $70,000Active1 beds 1 baths364 sq. ft.
$70,000Active1 beds 1 baths364 sq. ft.15 Spring Drive, Burnside, KY 42519
MLS# 25017537Listed by: RE/MAX VICTORY + AFFILIATES 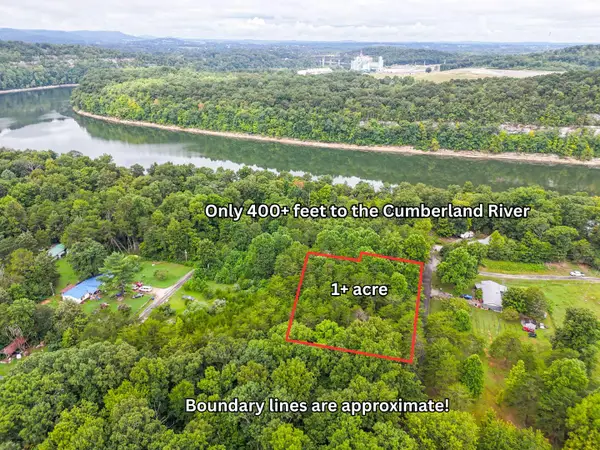 $38,900Active1.05 Acres
$38,900Active1.05 Acres00 Stonegate Drive, Burnside, KY 42519
MLS# 25017204Listed by: UNITED COUNTRY - KENTUCKY LIFESTYLE PROPERTIES, LLC $325,000Active3 beds 3 baths2,400 sq. ft.
$325,000Active3 beds 3 baths2,400 sq. ft.253 Stoneybrook Road, Burnside, KY 42519
MLS# 25017030Listed by: RE/MAX LAKETIME REALTY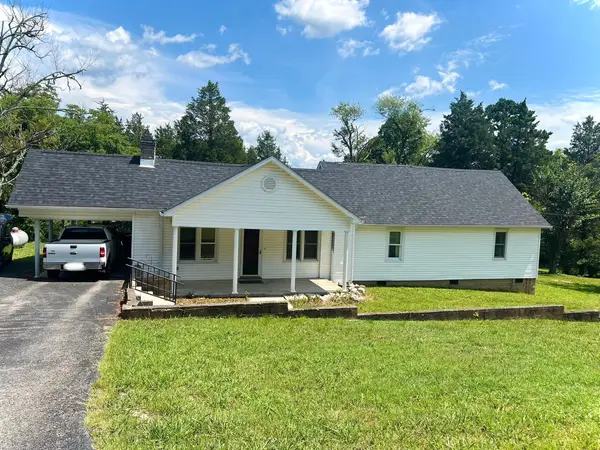 $200,000Pending4 beds 2 baths1,738 sq. ft.
$200,000Pending4 beds 2 baths1,738 sq. ft.121 Lewis Bray Road, Burnside, KY 41519
MLS# 25016759Listed by: WEICHERT REALTORS FORD BROTHERS, INC.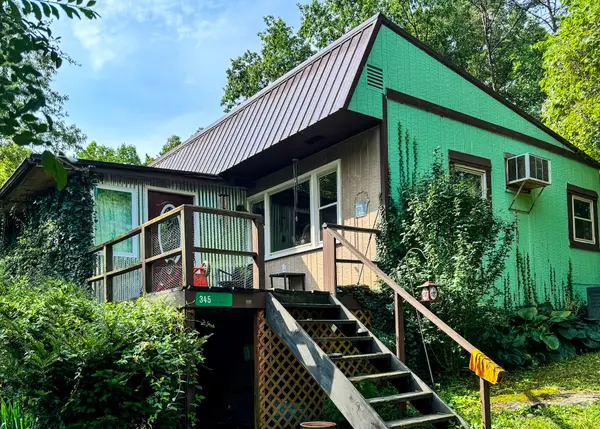 $67,000Active3 beds 1 baths890 sq. ft.
$67,000Active3 beds 1 baths890 sq. ft.345 Bird Ln, Burnside, KY 42519
MLS# 25016803Listed by: KELLER WILLIAMS COMMONWEALTH - SOMERSET $189,000Active2 beds 2 baths1,120 sq. ft.
$189,000Active2 beds 2 baths1,120 sq. ft.45 Dogwood Circle, Burnside, KY 42519
MLS# 25016640Listed by: CENTURY 21 ADVANTAGE REALTY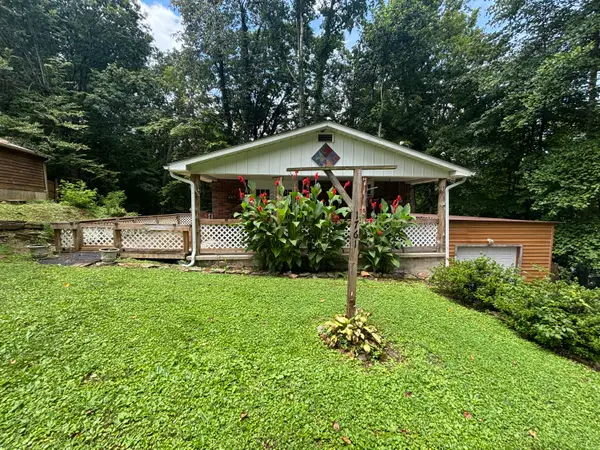 $119,000Active2 beds 1 baths1,616 sq. ft.
$119,000Active2 beds 1 baths1,616 sq. ft.1761 Jasper Bend Road, Burnside, KY 42519
MLS# 25015783Listed by: PATRIOT REAL ESTATE

