810 Hillsboro Rd, Campbellsburg, KY 40011
Local realty services provided by:Schuler Bauer Real Estate ERA Powered
810 Hillsboro Rd,Campbellsburg, KY 40011
$1,200,000
- 4 Beds
- 3 Baths
- 4,139 sq. ft.
- Single family
- Active
Listed by: colleen e walker
Office: exp realty llc.
MLS#:1699340
Source:KY_MSMLS
Price summary
- Price:$1,200,000
- Price per sq. ft.:$405.5
About this home
Welcome to Hillsboro Rd and experience 77.94 acres of Kentucky farm land. The home offers an open floor plan with hardwood floors throughout, an inviting foyer, a formal dining room and a gracious open-concept kitchen appointed with granite counters, custom cabinetry, and dual pantries. The adjoining mudroom with exterior access makes everyday living easy when coming in from the garage. A screened-in porch and pergola overlook the gardens, creating the perfect setting for outdoor meals or quiet mornings. Upstairs, you'll find three light-filled bedrooms with crown molding, walk-in closets, and floor-to-ceiling windows. Beyond the home, the land is well-appointed with $40,000 worth of cattle fencing, 4 electric waterers throughout the 8 pastures, 1,737.6 sq ft barn, a stocked pond, shaded groves, and neighboring croplands provide the backdrop for peaceful country living.
Conveniently located just off I-71, this property offers easy access to LaGrange, Crestwood, Prospect, and Goshen, while also being within reach of Frankfort, Versailles, and Midway. Local highlights include small-town festivals and the charm of Campbellsburg and Bedford just minutes away. Property is 30 minutes from Prospect and 30 minutes from Frankfurt.
This exceptional property combines privacy, beauty, and functionality, an opportunity rarely available in today's market.
Contact an agent
Home facts
- Year built:1999
- Listing ID #:1699340
- Added:138 day(s) ago
- Updated:February 10, 2026 at 04:06 PM
Rooms and interior
- Bedrooms:4
- Total bathrooms:3
- Full bathrooms:2
- Half bathrooms:1
- Living area:4,139 sq. ft.
Heating and cooling
- Cooling:Central Air
- Heating:FORCED AIR, Natural gas
Structure and exterior
- Year built:1999
- Building area:4,139 sq. ft.
- Lot area:77.94 Acres
Finances and disclosures
- Price:$1,200,000
- Price per sq. ft.:$405.5
New listings near 810 Hillsboro Rd
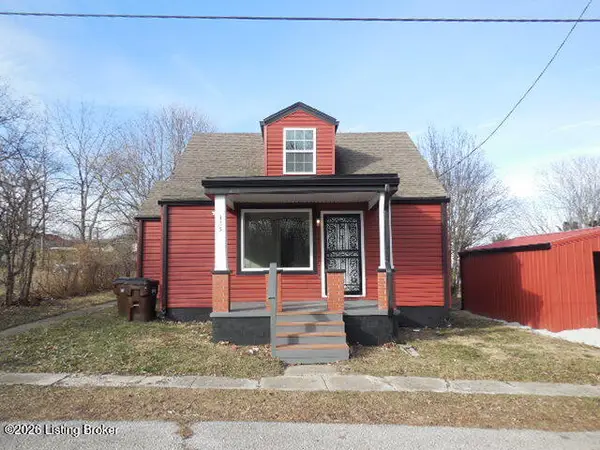 $200,000Pending3 beds 2 baths1,572 sq. ft.
$200,000Pending3 beds 2 baths1,572 sq. ft.345 Doris Stanley Dr, Campbellsburg, KY 40011
MLS# 1708216Listed by: KY HOMES AND FARMS REAL ESTATE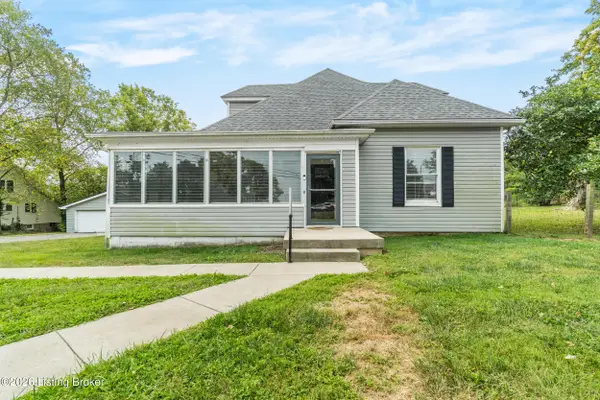 $299,900Active3 beds 2 baths1,736 sq. ft.
$299,900Active3 beds 2 baths1,736 sq. ft.529 Cardinal Dr, Campbellsburg, KY 40011
MLS# 1708134Listed by: RE/MAX RESULTS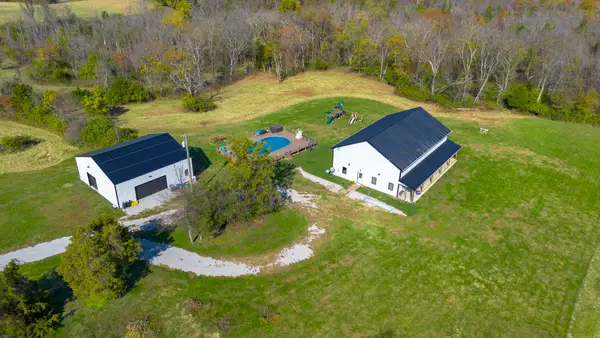 $1,000,000Active5 beds 3 baths2,700 sq. ft.
$1,000,000Active5 beds 3 baths2,700 sq. ft.2794 Carmoncreek Road, Campbellsburg, KY 40011
MLS# 639576Listed by: EXP REALTY, LLC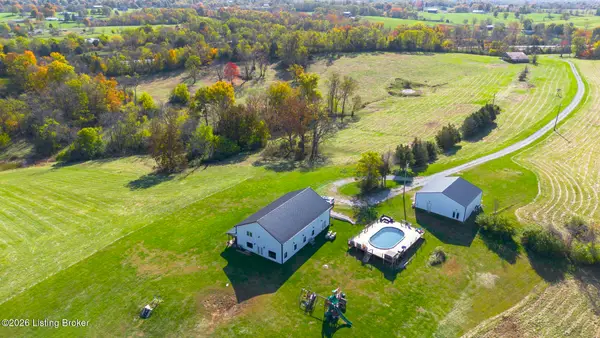 $1,000,000Active5 beds 3 baths2,700 sq. ft.
$1,000,000Active5 beds 3 baths2,700 sq. ft.2794 Carmon Creek Rd, Campbellsburg, KY 40011
MLS# 1707846Listed by: EXP REALTY LLC $235,000Active3 beds 2 baths
$235,000Active3 beds 2 baths85 Lakeview Circle, Campbellsburg, KY 40011
MLS# 638571Listed by: PIVOT REALTY GROUP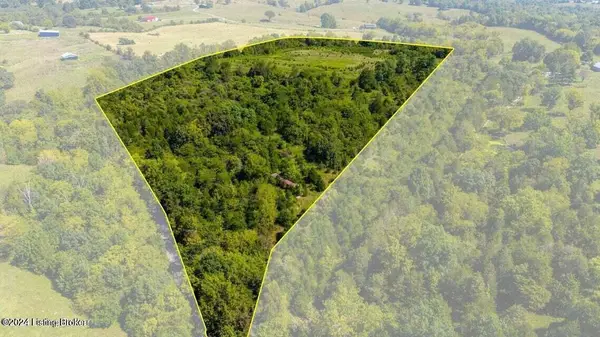 $340,000Active25.5 Acres
$340,000Active25.5 Acres40 Buck Creek Rd, Campbellsburg, KY 40011
MLS# 1704300Listed by: BERKSHIRE HATHAWAY HOMESERVICES, PARKS & WEISBERG REALTORS $210,000Pending3 beds 2 baths1,150 sq. ft.
$210,000Pending3 beds 2 baths1,150 sq. ft.83 Danny Ln, Campbellsburg, KY 40011
MLS# 1703580Listed by: RE/MAX PREMIER PROPERTIES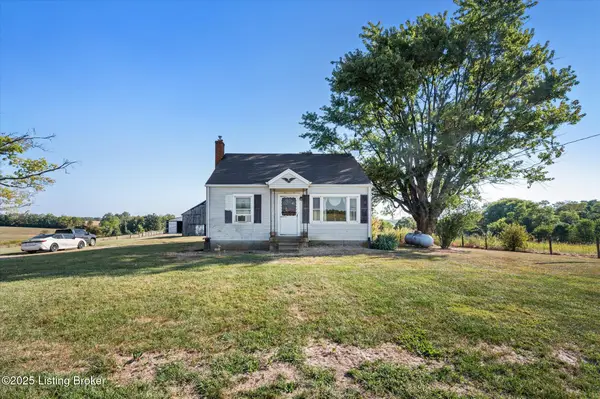 $299,000Pending3 beds 1 baths1,600 sq. ft.
$299,000Pending3 beds 1 baths1,600 sq. ft.464 Batts Ln, Campbellsburg, KY 40011
MLS# 1698170Listed by: KY HOMES AND FARMS REAL ESTATE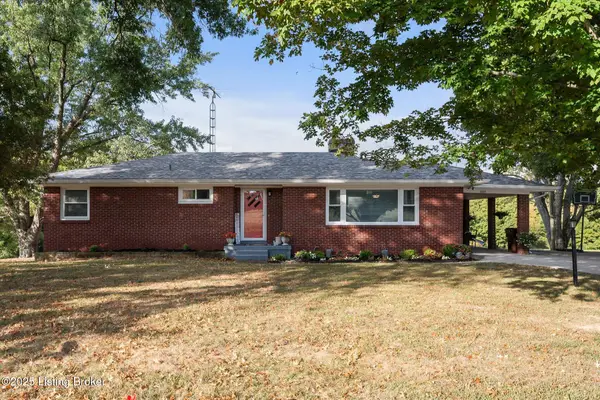 $370,000Active3 beds 1 baths1,508 sq. ft.
$370,000Active3 beds 1 baths1,508 sq. ft.4105 Campbellsburg Rd, Campbellsburg, KY 40011
MLS# 1697014Listed by: KY HOMES AND FARMS REAL ESTATE

