101 Sherwood Park, Campbellsville, KY 42718
Local realty services provided by:Schuler Bauer Real Estate ERA Powered
101 Sherwood Park,Campbellsville, KY 42718
$327,500
- 3 Beds
- 3 Baths
- 2,601 sq. ft.
- Single family
- Active
Listed by: rhonda smith
Office: rhonda smith realty inc
MLS#:HK25004188
Source:KY_HKAR
Price summary
- Price:$327,500
- Price per sq. ft.:$125.91
About this home
SPLENDID PROPERTY AWAITS NEW BUYER! This property and home boast exceptional beauty. The elegance is immediately apparent upon entering the property, which features a circle driveway in the front and a secondary driveway leading to the garage. Located in the desirable Forest Hills subdivision, the foyer showcases stunning hardwood floors and a beautiful staircase, complemented by new lighting fixtures. The home's layout offers a seamless flow, with a formal dining room featuring beautiful wainscoting. The formal living room boasts a large vaulted ceiling with exposed beams, hardwood floors, and impressive front doors. The kitchen exudes luxury, with granite countertops and stainless steel appliances. An additional dining area adjoins the kitchen, opening into a spacious and gorgeous den with a captivating fireplace featuring a stylish painted look. The primary bedroom is conveniently located on the main floor, with an expansive primary bathroom boasting exquisite tile work reminiscent of a magazine spread. The bathroom features a stunning tile shower with dual showerheads and a custom bench. The large, fenced backyard offers a spacious patio perfect for relaxation and entertainment. The two-car garage provides ample space, leading into a nicely sized laundry room with cabinetry. Upstairs, two beautifully appointed split bedrooms share a Jack and Jill bathroom with newly added features. Both bedrooms have walk-in closets that lead to additional space, perfect for bonus rooms, exercise areas, or study spaces. This property's exceptional charm will undoubtedly captivate you. Its prime location offers convenient access to the Campbellsville Country Club, shopping, boutiques, Campbellsville University, medical facilities, and Taylor County Hospital. Additionally, the property is approximately less than 10 miles from Green River Lake. NEW HVAC BIG PLUS! Roof only about 2 years old. Data believed to be correct but not guaranteed. Buyer to verify data prior to offer.
Contact an agent
Home facts
- Year built:1977
- Listing ID #:HK25004188
- Added:78 day(s) ago
- Updated:December 19, 2025 at 04:14 PM
Rooms and interior
- Bedrooms:3
- Total bathrooms:3
- Full bathrooms:2
- Living area:2,601 sq. ft.
Heating and cooling
- Cooling:Central Air
- Heating:Central, Natural Gas
Structure and exterior
- Roof:Shingles
- Year built:1977
- Building area:2,601 sq. ft.
- Lot area:1 Acres
Utilities
- Water:City
- Sewer:City, Sewer
Finances and disclosures
- Price:$327,500
- Price per sq. ft.:$125.91
New listings near 101 Sherwood Park
- New
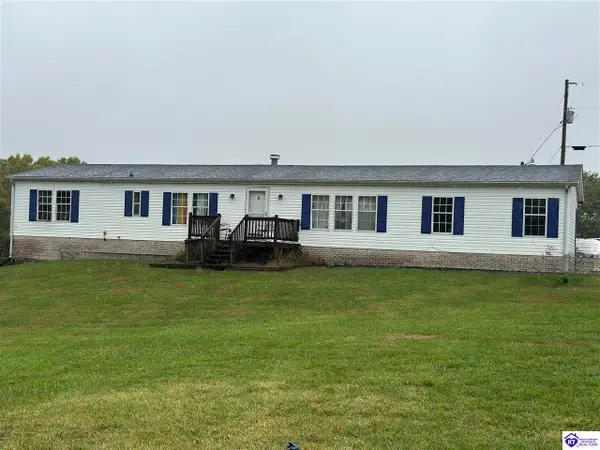 $400,000Active6 beds 4 baths4,256 sq. ft.
$400,000Active6 beds 4 baths4,256 sq. ft.148 Graham Road, Campbellsville, KY 42718
MLS# HK25005199Listed by: RENEE DOBSON REALTY GROUP, LLC - New
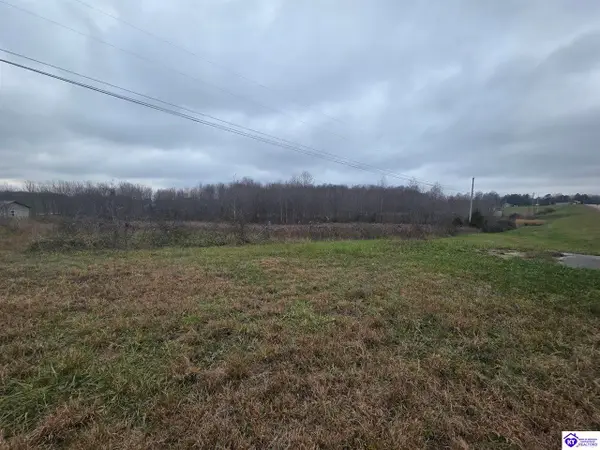 $39,000Active1.56 Acres
$39,000Active1.56 Acres12145 Hodgenville Road, Campbellsville, KY 42718
MLS# HK25005159Listed by: MAZE REALTY - New
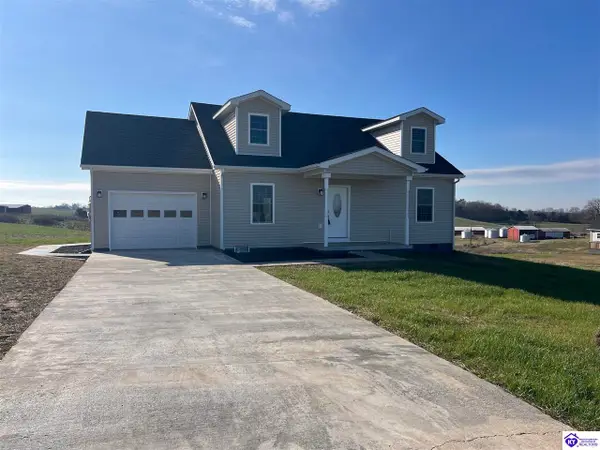 $275,000Active3 beds 2 baths1,560 sq. ft.
$275,000Active3 beds 2 baths1,560 sq. ft.109 M Moss Lane, Campbellsville, KY 42718-0000
MLS# HK25005127Listed by: CENTURY 21 SMITH REALTY GROUP - New
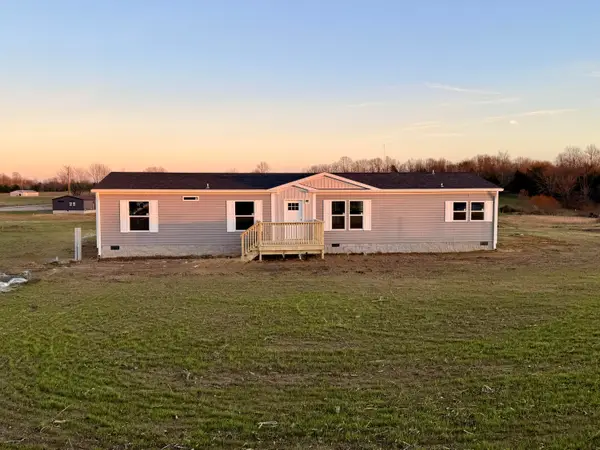 $235,000Active3 beds 2 baths1,693 sq. ft.
$235,000Active3 beds 2 baths1,693 sq. ft.1200 Pitman Valley Road, Campbellsville, KY 42718
MLS# 25507721Listed by: CENTURY 21 ADVANTAGE REALTY 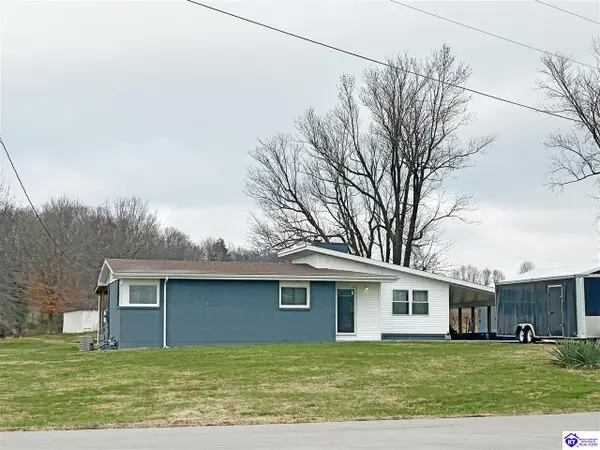 $229,900Active3 beds 2 baths1,577 sq. ft.
$229,900Active3 beds 2 baths1,577 sq. ft.6205 Old Lebanon Road, Campbellsville, KY 42718
MLS# HK25005089Listed by: KELLER WILLIAMS HEARTLAND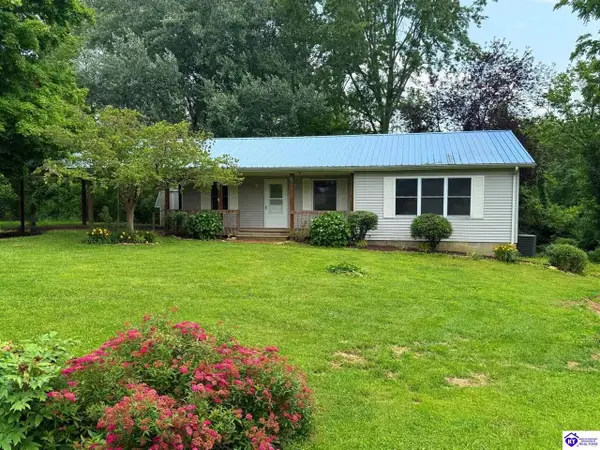 $179,000Active2 beds 2 baths1,184 sq. ft.
$179,000Active2 beds 2 baths1,184 sq. ft.5 Morgan Trail, Campbellsville, KY 42718
MLS# HK25005090Listed by: EXIT REALTY BLUEGRASS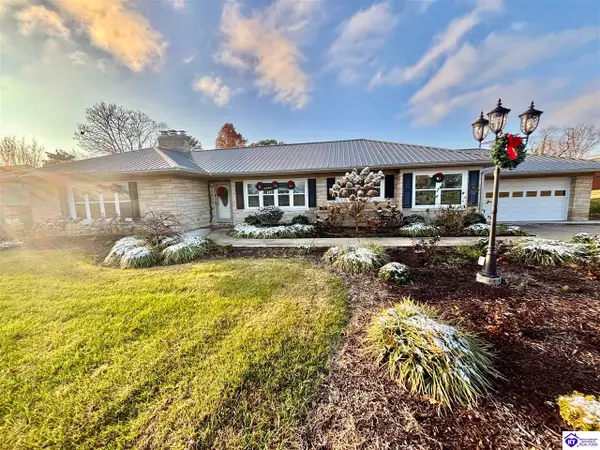 $299,900Active4 beds 4 baths2,879 sq. ft.
$299,900Active4 beds 4 baths2,879 sq. ft.1351 Old Lebanon Road, Campbellsville, KY 42718
MLS# HK25005087Listed by: RHONDA SMITH REALTY INC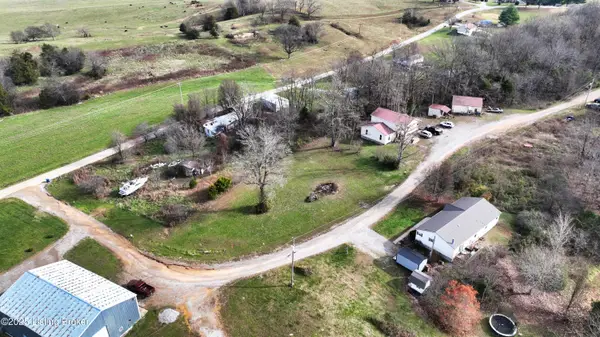 $250,000Active5 beds 3 baths2,688 sq. ft.
$250,000Active5 beds 3 baths2,688 sq. ft.1564 Miller Rd, Campbellsville, KY 42718
MLS# 1704646Listed by: WINNER REALTY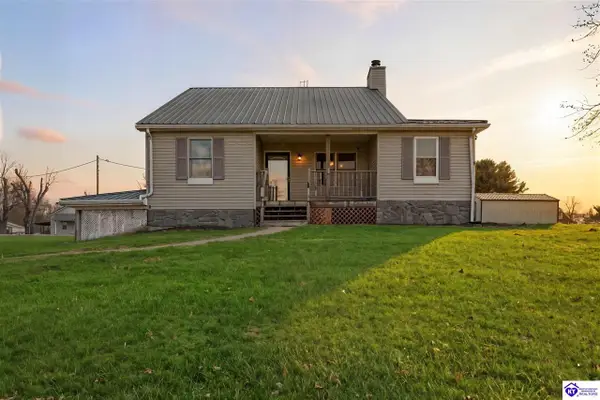 $350,000Active4 beds 3 baths2,040 sq. ft.
$350,000Active4 beds 3 baths2,040 sq. ft.15 Mardis Road, Campbellsville, KY 42718
MLS# HK25005050Listed by: 85W REAL ESTATE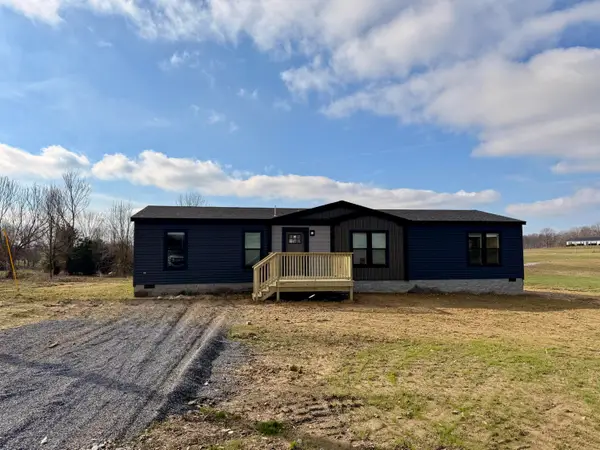 $239,900Active3 beds 2 baths1,658 sq. ft.
$239,900Active3 beds 2 baths1,658 sq. ft.3684 Finley Ridge Road, Campbellsville, KY 42718
MLS# 25507074Listed by: CENTURY 21 ADVANTAGE REALTY
