117 Landon Lane, Campbellsville, KY 42718
Local realty services provided by:Schuler Bauer Real Estate ERA Powered
117 Landon Lane,Campbellsville, KY 42718
$339,900
- 4 Beds
- 3 Baths
- 2,542 sq. ft.
- Single family
- Active
Listed by: rhonda smith
Office: rhonda smith realty inc
MLS#:HK25002977
Source:KY_HKAR
Price summary
- Price:$339,900
- Price per sq. ft.:$133.71
About this home
Welcome to IMPRESSIVE 117 Landon Ln. in Campbellsville, Kentucky. This exceptional property offers a spectacular residence and a breathtaking backyard oasis. Situated in the desirable Cox’s Cove neighborhood at the end of a cul-de-sac, the property boasts unparalleled privacy. The remarkable curb appeal sets the tone for the beautiful brick home, complete with captivating hardwood floors. Upon entering, you'll notice a study/office room to the right and a formal dining room to the left. The cozy den area features custom bookshelves and a lovely fireplace. Stunning master suite, located on the main floor, includes a walk-in closet and an adorable master bathroom. Mastersuite has tray ceilings and crown molding and a nicely appointed shelving! The kitchen area features a breakfast nook with a stunning view of the backyard. The upstairs area includes a sitting area, two spacious bedrooms, and a generously sized bathroom. A bonus room above the garage, previously used as a bedroom, offers endless possibilities. Ample storage is available throughout the house, including a partially finished basement. The basement offers limitless possibilities, including an exercise room, additional bedroom, or kitchen area. The serene screened-in porch provides a peaceful retreat. The playground set is included. Come experience this extraordinary residence in the heart of Kentucky. Crown molding in home is astounding! Data believed to be correct but not guaranteed. Buyer to verify data prior to offer.
Contact an agent
Home facts
- Year built:1991
- Listing ID #:HK25002977
- Added:249 day(s) ago
- Updated:December 03, 2025 at 04:21 PM
Rooms and interior
- Bedrooms:4
- Total bathrooms:3
- Full bathrooms:2
- Living area:2,542 sq. ft.
Heating and cooling
- Cooling:Central Air
- Heating:Gas
Structure and exterior
- Roof:Shingles
- Year built:1991
- Building area:2,542 sq. ft.
- Lot area:0.5 Acres
Utilities
- Water:City
- Sewer:City
Finances and disclosures
- Price:$339,900
- Price per sq. ft.:$133.71
New listings near 117 Landon Lane
- New
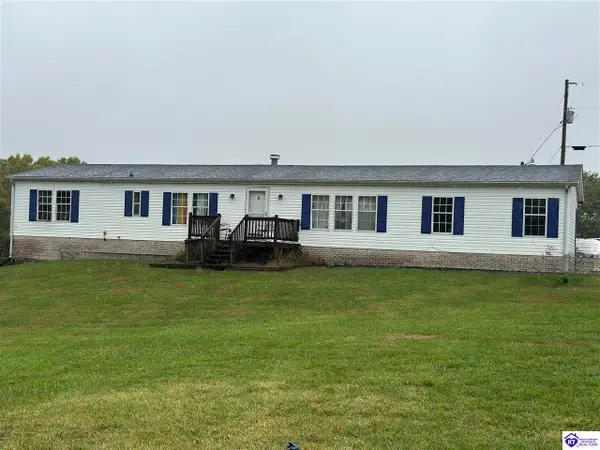 $400,000Active6 beds 4 baths4,256 sq. ft.
$400,000Active6 beds 4 baths4,256 sq. ft.148 Graham Road, Campbellsville, KY 42718
MLS# HK25005199Listed by: RENEE DOBSON REALTY GROUP, LLC - New
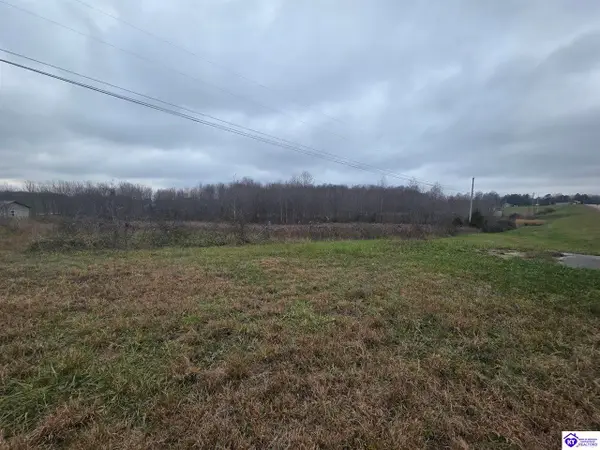 $39,000Active1.56 Acres
$39,000Active1.56 Acres12145 Hodgenville Road, Campbellsville, KY 42718
MLS# HK25005159Listed by: MAZE REALTY - New
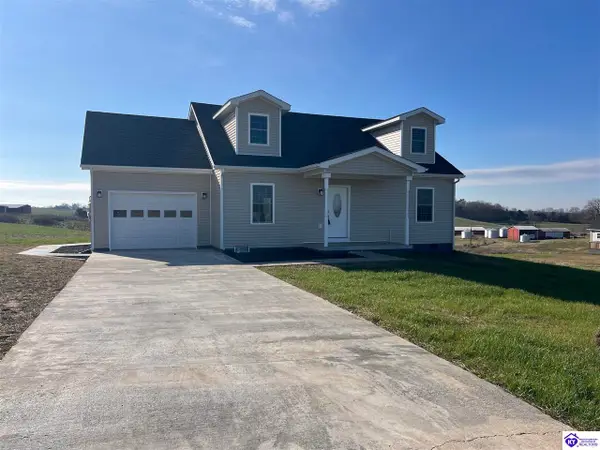 $275,000Active3 beds 2 baths1,560 sq. ft.
$275,000Active3 beds 2 baths1,560 sq. ft.109 M Moss Lane, Campbellsville, KY 42718-0000
MLS# HK25005127Listed by: CENTURY 21 SMITH REALTY GROUP - New
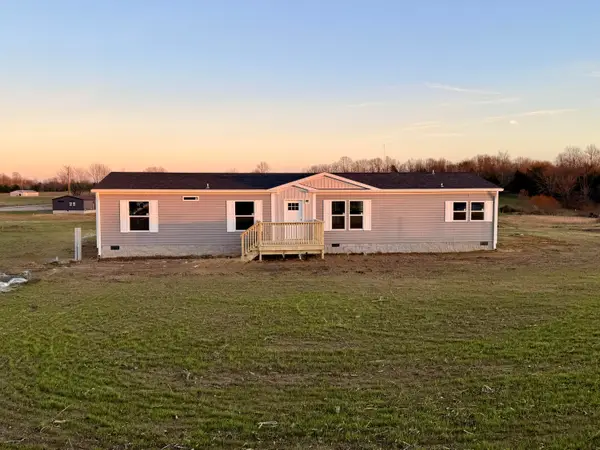 $235,000Active3 beds 2 baths1,693 sq. ft.
$235,000Active3 beds 2 baths1,693 sq. ft.1200 Pitman Valley Road, Campbellsville, KY 42718
MLS# 25507721Listed by: CENTURY 21 ADVANTAGE REALTY - New
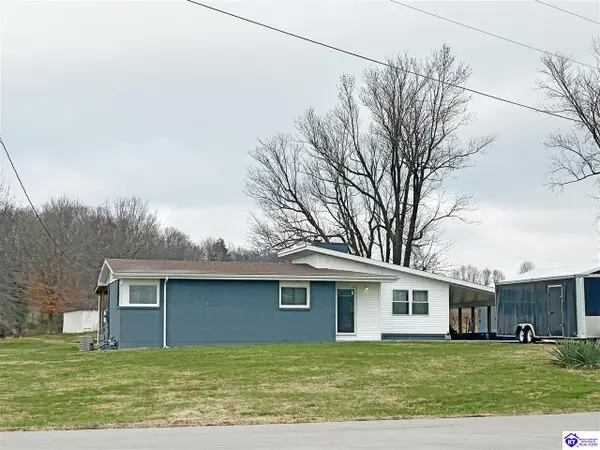 $229,900Active3 beds 2 baths1,577 sq. ft.
$229,900Active3 beds 2 baths1,577 sq. ft.6205 Old Lebanon Road, Campbellsville, KY 42718
MLS# HK25005089Listed by: KELLER WILLIAMS HEARTLAND - New
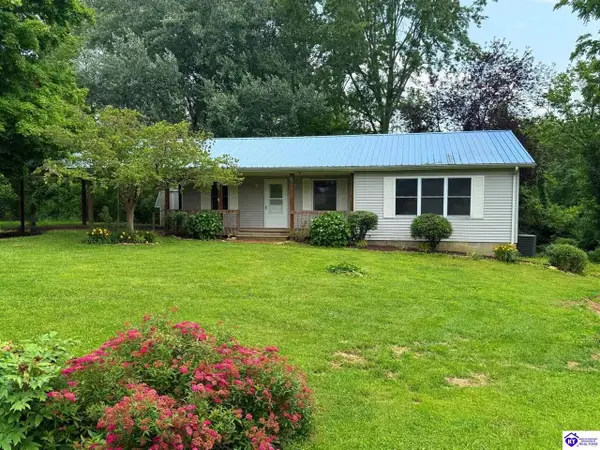 $179,000Active2 beds 2 baths1,184 sq. ft.
$179,000Active2 beds 2 baths1,184 sq. ft.5 Morgan Trail, Campbellsville, KY 42718
MLS# HK25005090Listed by: EXIT REALTY BLUEGRASS 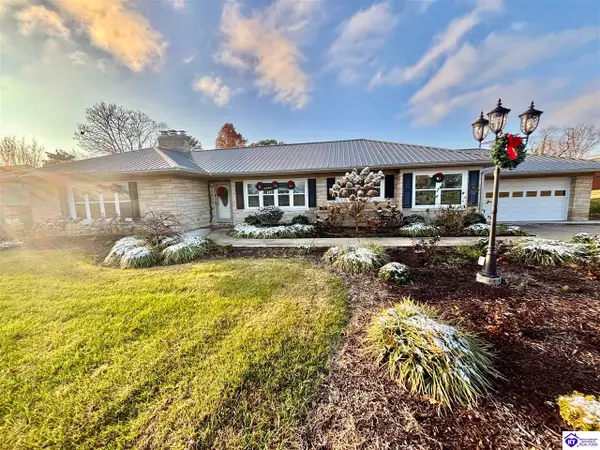 $299,900Active4 beds 4 baths2,879 sq. ft.
$299,900Active4 beds 4 baths2,879 sq. ft.1351 Old Lebanon Road, Campbellsville, KY 42718
MLS# HK25005087Listed by: RHONDA SMITH REALTY INC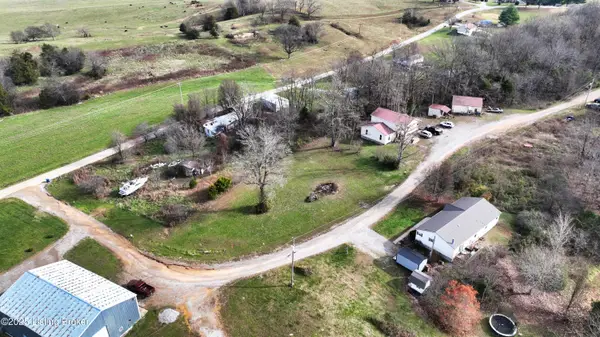 $250,000Active5 beds 3 baths2,688 sq. ft.
$250,000Active5 beds 3 baths2,688 sq. ft.1564 Miller Rd, Campbellsville, KY 42718
MLS# 1704646Listed by: WINNER REALTY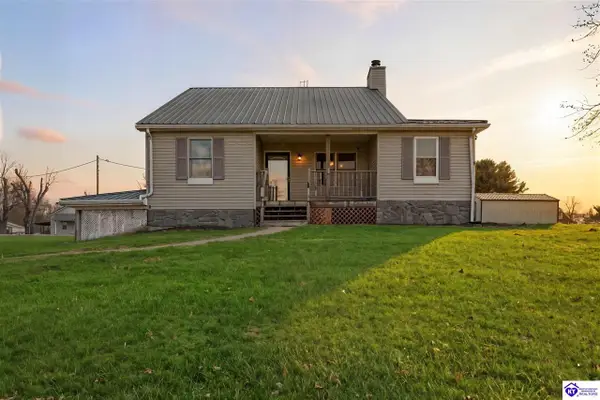 $350,000Active4 beds 3 baths2,040 sq. ft.
$350,000Active4 beds 3 baths2,040 sq. ft.15 Mardis Road, Campbellsville, KY 42718
MLS# HK25005050Listed by: 85W REAL ESTATE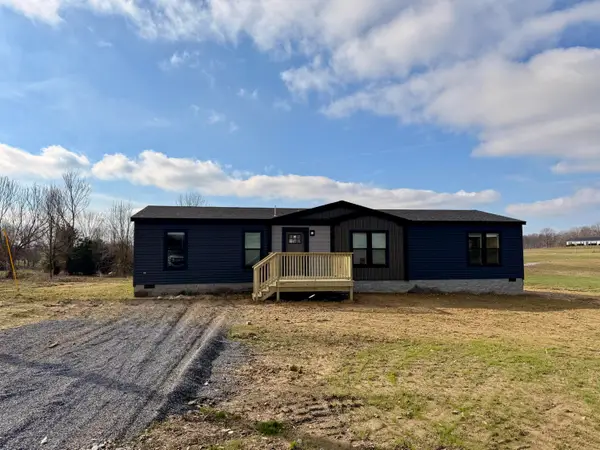 $239,900Active3 beds 2 baths1,658 sq. ft.
$239,900Active3 beds 2 baths1,658 sq. ft.3684 Finley Ridge Road, Campbellsville, KY 42718
MLS# 25507074Listed by: CENTURY 21 ADVANTAGE REALTY
