1511 Longview Drive, Campbellsville, KY 42718
Local realty services provided by:Schuler Bauer Real Estate ERA Powered
1511 Longview Drive,Campbellsville, KY 42718
$269,900
- 3 Beds
- 2 Baths
- 1,837 sq. ft.
- Single family
- Active
Listed by: rhonda smith
Office: rhonda smith realty inc
MLS#:HK25004647
Source:KY_HKAR
Price summary
- Price:$269,900
- Price per sq. ft.:$146.92
About this home
FALL IN LOVE! This three-bedroom residence, which could easily be converted into a four-bedroom home, boasts two bathrooms and numerous impressive features. Wait until you witness the remarkable updates. The dream kitchen is a dream, complete with new granite countertops, tile backsplash, and stainless steel appliances that will remain with the property. The beautiful light fixtures are an added touch. The eat in kitchen has tall ceilings with nice beams! You will adore the bathrooms, both of which feature stunning tile work and modern, trendy showers. The main den area boasts high ceilings, beautiful beams, and an eye-catching fireplace. Imagine relaxing in the covered porch area, sipping your morning coffee or entertaining guests. The fenced backyard also features two generously sized buildings, perfect for storage or a workshop. The potential fourth bedroom offers endless possibilities, including a home gym, study, or game room. Additional features include a spacious laundry room with cabinets and a storage room for all your essential items. The backyard is truly a gem. The shed has a workbench and shelving! GREAT LOCATION---clost to schools, parks, shopping centers, restaurants, and just a short drive from Campbellsville University! GreenRiver lake approximately 15 minute drive! Data believed to be correct, but not guaranteed. Buyer to verify data prior to offer.
Contact an agent
Home facts
- Year built:1950
- Listing ID #:HK25004647
- Added:47 day(s) ago
- Updated:December 19, 2025 at 04:14 PM
Rooms and interior
- Bedrooms:3
- Total bathrooms:2
- Full bathrooms:2
- Living area:1,837 sq. ft.
Heating and cooling
- Cooling:Central Electric
- Heating:Forced Air, Gas
Structure and exterior
- Roof:Shingles
- Year built:1950
- Building area:1,837 sq. ft.
- Lot area:0.26 Acres
Utilities
- Water:City
- Sewer:City
Finances and disclosures
- Price:$269,900
- Price per sq. ft.:$146.92
New listings near 1511 Longview Drive
- New
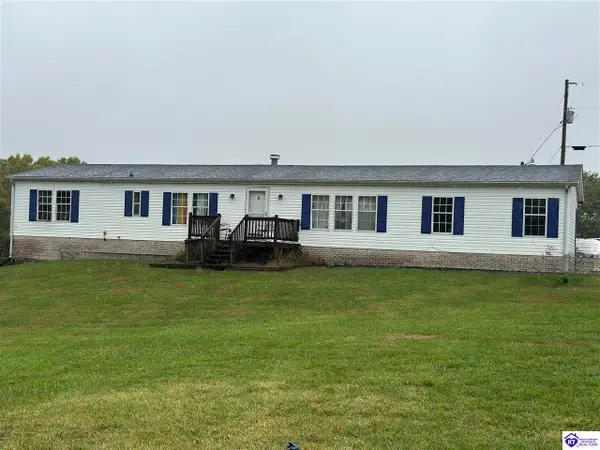 $400,000Active6 beds 4 baths4,256 sq. ft.
$400,000Active6 beds 4 baths4,256 sq. ft.148 Graham Road, Campbellsville, KY 42718
MLS# HK25005199Listed by: RENEE DOBSON REALTY GROUP, LLC - New
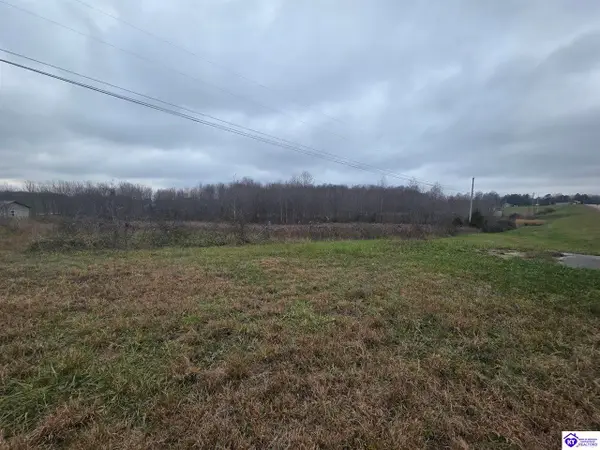 $39,000Active1.56 Acres
$39,000Active1.56 Acres12145 Hodgenville Road, Campbellsville, KY 42718
MLS# HK25005159Listed by: MAZE REALTY - New
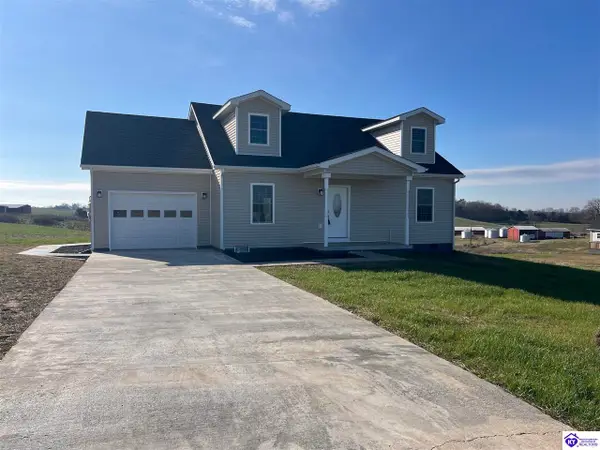 $275,000Active3 beds 2 baths1,560 sq. ft.
$275,000Active3 beds 2 baths1,560 sq. ft.109 M Moss Lane, Campbellsville, KY 42718-0000
MLS# HK25005127Listed by: CENTURY 21 SMITH REALTY GROUP - New
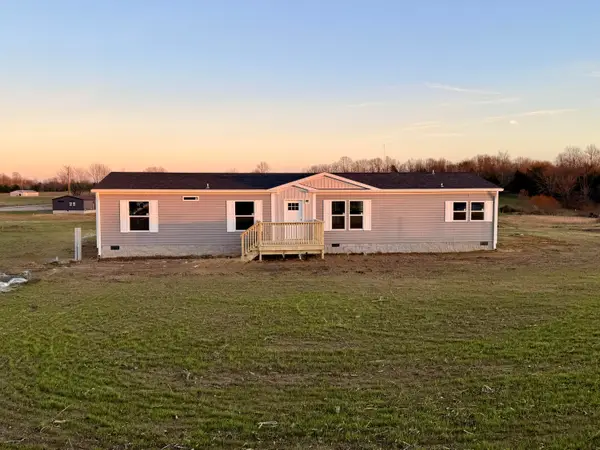 $235,000Active3 beds 2 baths1,693 sq. ft.
$235,000Active3 beds 2 baths1,693 sq. ft.1200 Pitman Valley Road, Campbellsville, KY 42718
MLS# 25507721Listed by: CENTURY 21 ADVANTAGE REALTY 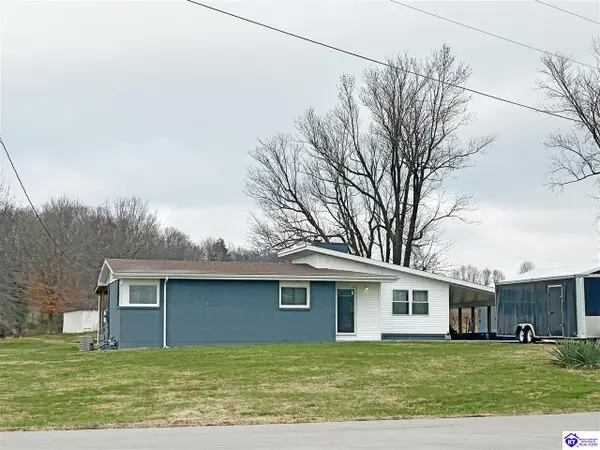 $229,900Active3 beds 2 baths1,577 sq. ft.
$229,900Active3 beds 2 baths1,577 sq. ft.6205 Old Lebanon Road, Campbellsville, KY 42718
MLS# HK25005089Listed by: KELLER WILLIAMS HEARTLAND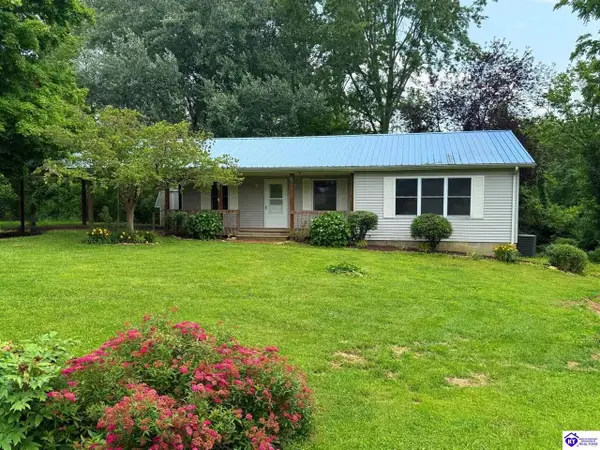 $179,000Active2 beds 2 baths1,184 sq. ft.
$179,000Active2 beds 2 baths1,184 sq. ft.5 Morgan Trail, Campbellsville, KY 42718
MLS# HK25005090Listed by: EXIT REALTY BLUEGRASS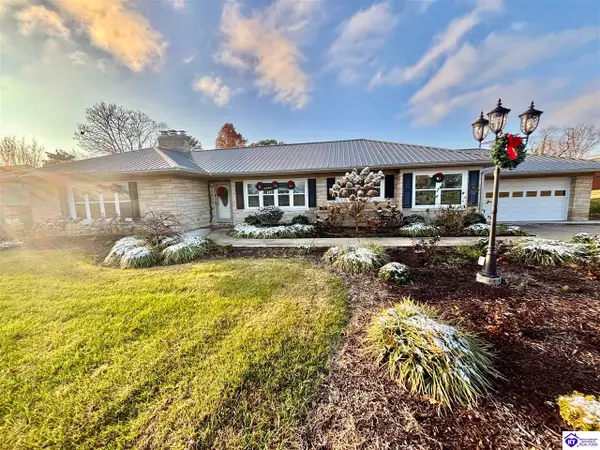 $299,900Active4 beds 4 baths2,879 sq. ft.
$299,900Active4 beds 4 baths2,879 sq. ft.1351 Old Lebanon Road, Campbellsville, KY 42718
MLS# HK25005087Listed by: RHONDA SMITH REALTY INC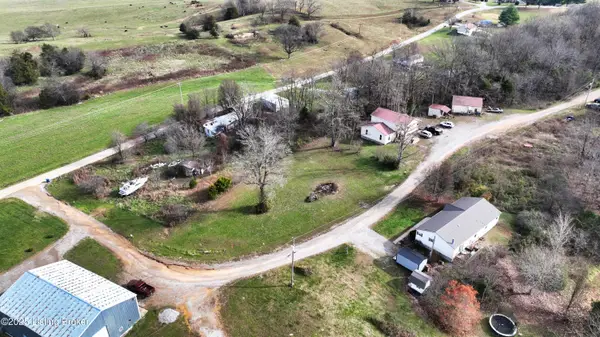 $250,000Active5 beds 3 baths2,688 sq. ft.
$250,000Active5 beds 3 baths2,688 sq. ft.1564 Miller Rd, Campbellsville, KY 42718
MLS# 1704646Listed by: WINNER REALTY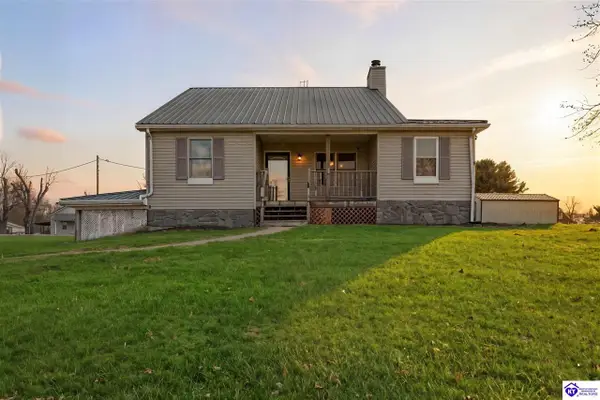 $350,000Active4 beds 3 baths2,040 sq. ft.
$350,000Active4 beds 3 baths2,040 sq. ft.15 Mardis Road, Campbellsville, KY 42718
MLS# HK25005050Listed by: 85W REAL ESTATE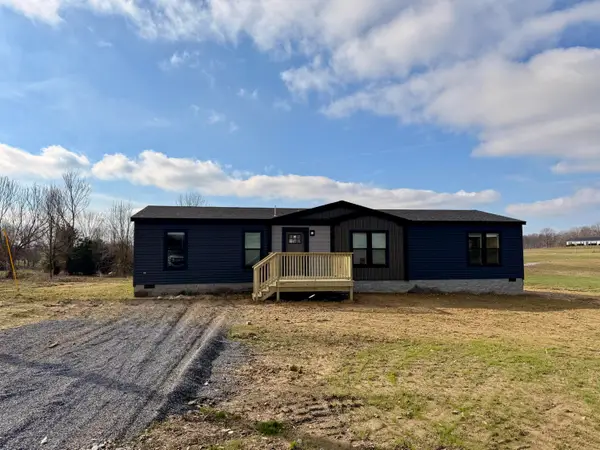 $239,900Active3 beds 2 baths1,658 sq. ft.
$239,900Active3 beds 2 baths1,658 sq. ft.3684 Finley Ridge Road, Campbellsville, KY 42718
MLS# 25507074Listed by: CENTURY 21 ADVANTAGE REALTY
