155 Wolford Way, Campbellsville, KY 42718
Local realty services provided by:Schuler Bauer Real Estate ERA Powered
155 Wolford Way,Campbellsville, KY 42718
$469,900
- 3 Beds
- 3 Baths
- 2,886 sq. ft.
- Single family
- Active
Listed by: amanda long
Office: keller williams heartland
MLS#:HK25003649
Source:KY_HKAR
Price summary
- Price:$469,900
- Price per sq. ft.:$162.82
About this home
Welcome Home to this beautiful and sprawling Open Concept floor plan featuring 2 Bedrooms and 2 Baths on the main level, large kitchen island with Quartzite Countertops, Walk-in Pantry, a Gas Fireplace, Wheelchair Accessible hallways and door frames, Waterproof Laminate Fooring throughout, a Gas-Powered on-demand Water Heater, a spacious Master Shower, a Family Room that could be used as an Office, lots of storage areas, a 2 Car Attached Garage with a Half Bath, and a Partially Finished Walk-Out Basement with a 3rd bath and a 3rd Bedroom. Outside you will notice the gorgeous 2 +/- acres, a pond, a Detached Garage/Workshop with electric and water access, a Barn with electric and water access, the stunning front porch with custom design concrete, a concrete patio in the back, along with an overhang for a grilling/prepping area, an above ground pool with deck, and the views of the countryside that are breathtaking. This one is a MUST SEE!!! Data believed correct; however, not guaranteed. Buyer to verify data prior to offer.
Contact an agent
Home facts
- Year built:2019
- Listing ID #:HK25003649
- Added:113 day(s) ago
- Updated:December 19, 2025 at 04:14 PM
Rooms and interior
- Bedrooms:3
- Total bathrooms:3
- Full bathrooms:3
- Living area:2,886 sq. ft.
Heating and cooling
- Cooling:Central Air
- Heating:Central, Gas
Structure and exterior
- Roof:Metal
- Year built:2019
- Building area:2,886 sq. ft.
- Lot area:2.69 Acres
Utilities
- Water:City
- Sewer:Septic
Finances and disclosures
- Price:$469,900
- Price per sq. ft.:$162.82
New listings near 155 Wolford Way
- New
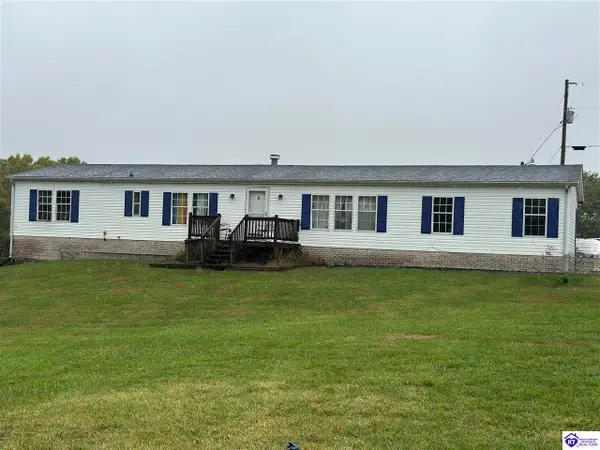 $400,000Active6 beds 4 baths4,256 sq. ft.
$400,000Active6 beds 4 baths4,256 sq. ft.148 Graham Road, Campbellsville, KY 42718
MLS# HK25005199Listed by: RENEE DOBSON REALTY GROUP, LLC - New
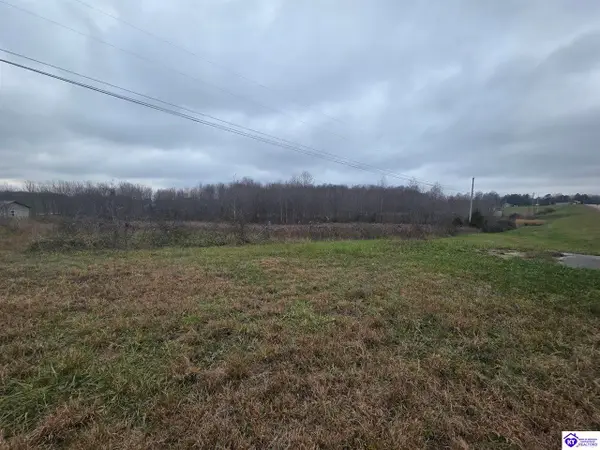 $39,000Active1.56 Acres
$39,000Active1.56 Acres12145 Hodgenville Road, Campbellsville, KY 42718
MLS# HK25005159Listed by: MAZE REALTY - New
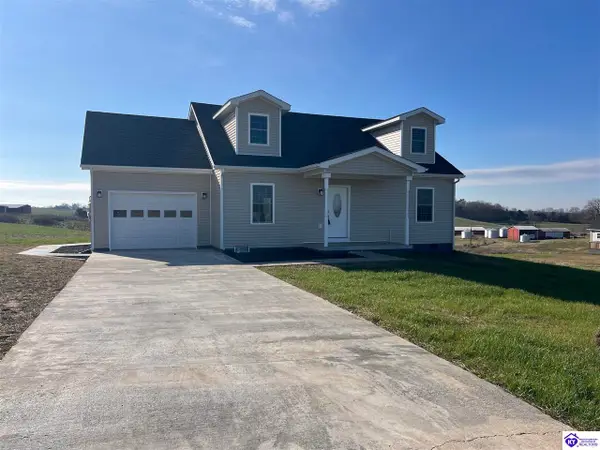 $275,000Active3 beds 2 baths1,560 sq. ft.
$275,000Active3 beds 2 baths1,560 sq. ft.109 M Moss Lane, Campbellsville, KY 42718-0000
MLS# HK25005127Listed by: CENTURY 21 SMITH REALTY GROUP - New
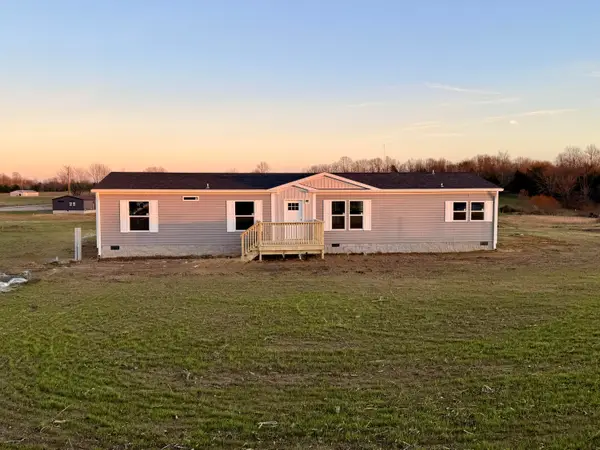 $235,000Active3 beds 2 baths1,693 sq. ft.
$235,000Active3 beds 2 baths1,693 sq. ft.1200 Pitman Valley Road, Campbellsville, KY 42718
MLS# 25507721Listed by: CENTURY 21 ADVANTAGE REALTY 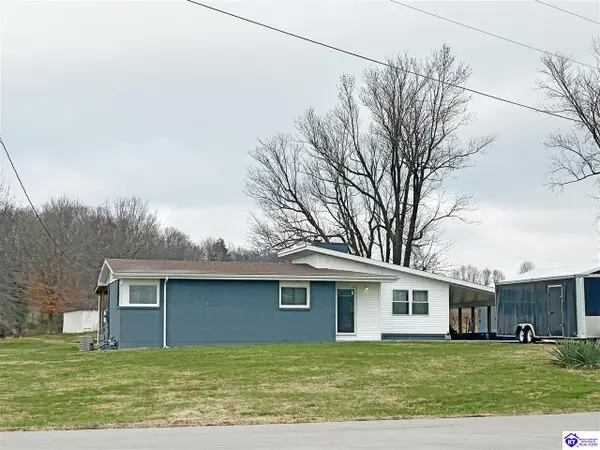 $229,900Active3 beds 2 baths1,577 sq. ft.
$229,900Active3 beds 2 baths1,577 sq. ft.6205 Old Lebanon Road, Campbellsville, KY 42718
MLS# HK25005089Listed by: KELLER WILLIAMS HEARTLAND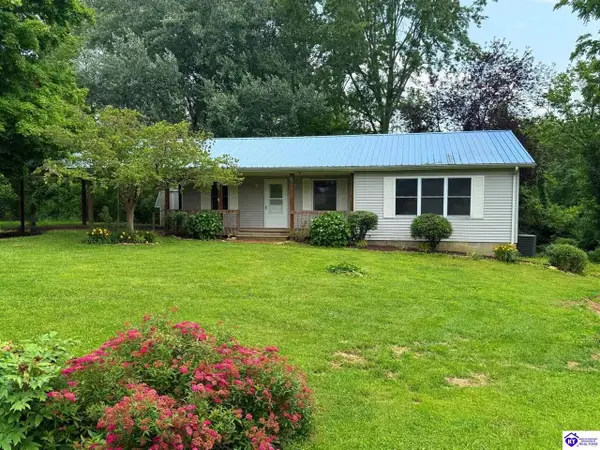 $179,000Active2 beds 2 baths1,184 sq. ft.
$179,000Active2 beds 2 baths1,184 sq. ft.5 Morgan Trail, Campbellsville, KY 42718
MLS# HK25005090Listed by: EXIT REALTY BLUEGRASS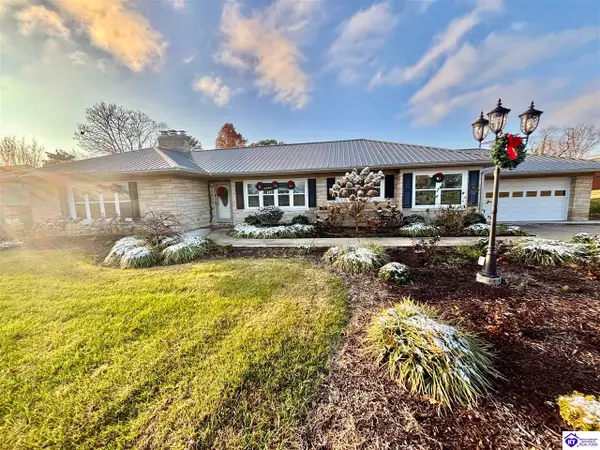 $299,900Active4 beds 4 baths2,879 sq. ft.
$299,900Active4 beds 4 baths2,879 sq. ft.1351 Old Lebanon Road, Campbellsville, KY 42718
MLS# HK25005087Listed by: RHONDA SMITH REALTY INC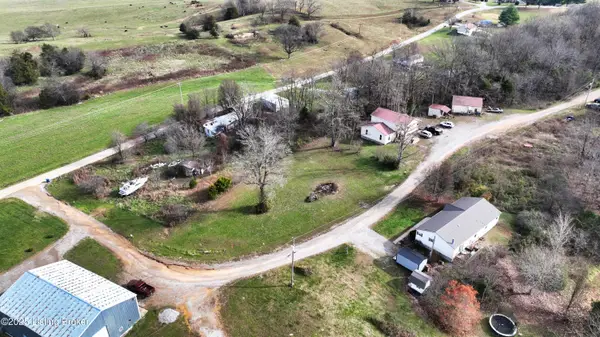 $250,000Active5 beds 3 baths2,688 sq. ft.
$250,000Active5 beds 3 baths2,688 sq. ft.1564 Miller Rd, Campbellsville, KY 42718
MLS# 1704646Listed by: WINNER REALTY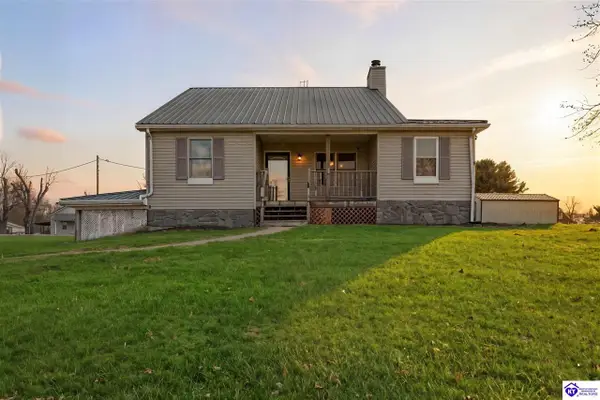 $350,000Active4 beds 3 baths2,040 sq. ft.
$350,000Active4 beds 3 baths2,040 sq. ft.15 Mardis Road, Campbellsville, KY 42718
MLS# HK25005050Listed by: 85W REAL ESTATE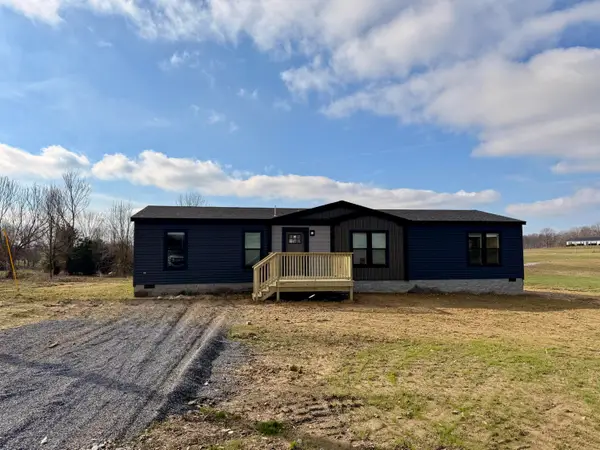 $239,900Active3 beds 2 baths1,658 sq. ft.
$239,900Active3 beds 2 baths1,658 sq. ft.3684 Finley Ridge Road, Campbellsville, KY 42718
MLS# 25507074Listed by: CENTURY 21 ADVANTAGE REALTY
