311 Summit Drive, Campbellsville, KY 42718
Local realty services provided by:Schuler Bauer Real Estate ERA Powered
311 Summit Drive,Campbellsville, KY 42718
$239,900
- 4 Beds
- 2 Baths
- 2,548 sq. ft.
- Single family
- Active
Listed by: jacalyn smith
Office: rhonda smith realty inc
MLS#:HK25003969
Source:KY_HKAR
Price summary
- Price:$239,900
- Price per sq. ft.:$94.15
About this home
Step into this beautiful brick home complete with cosmetic upgrades, cozy charm, family vibes, and 2548 sq feet of finished living space-making it very competitively priced. She's a charming well maintained ranch home with a warm heart, cozy family room, and a tastefully updated kitchen that will inspire you to create all your favorite culinary classics. This spacious home comes with alluring character throughout, and modern updates, making it the perfect blend of classic charm and comfort. The main level features a well equipped kitchen offering an abundance of cabinetry w/ sleek countertop surfaces, a gorgeous tile backsplash, neutral LVP flooring, stainless appliances, and a pantry for extra storage. The open concept living area combines kitchen, family room and dining area into the perfect gathering space for family and friends. There are 3 nice size bedrooms on the main level, and one full bath that features a tiled shower/tub combo, double sink vanity, ceramic tile flooring, and accented walls. As you meander down to the basement area, you'll discover unlimited possibilities. This fully finished basement offers a sizable living area suited for an additional family room, media room, game room or all three. The lower level also includes a dedicated laundry room, the fourth bedroom, and a full bathroom very stylishly designed with a tiled shower/tub combo, black hexagon tiled floor, and white cabinetry. The walkout basement conveniently opens out to the back patio for outdoor enjoyment. You will love the well manicured landscape, and the mature trees that cast dappled shade across the lawn on warm sunny days. Additional highlights include a one car attached garage, and the convenience of a quiet location that is close to town. Taylor County, KY offers small town charm, close-knit communities, with everything you need right here including shopping, restaurants, expansive health care, great schools, an 18 hole golf course, and fabulous coffee shops. And if I haven't lured you in yet, one of the best features about our town is Green River Lake State Park. It is here that you can enjoy boating, kayaking, fishing, camping, hiking, and overall reconnecting with nature. This home has it all! Maybe your story continues here, in a place where every day feels like home. What are you waiting for... Contact me to schedule your private tour today! Data believed correct, but not yet verified. Buyer to verify prior to offer.
Contact an agent
Home facts
- Year built:1961
- Listing ID #:HK25003969
- Added:93 day(s) ago
- Updated:December 19, 2025 at 04:14 PM
Rooms and interior
- Bedrooms:4
- Total bathrooms:2
- Full bathrooms:2
- Living area:2,548 sq. ft.
Heating and cooling
- Cooling:Central Air
- Heating:Central, Gas
Structure and exterior
- Roof:Shingles
- Year built:1961
- Building area:2,548 sq. ft.
- Lot area:0.25 Acres
Utilities
- Water:City
- Sewer:City
Finances and disclosures
- Price:$239,900
- Price per sq. ft.:$94.15
New listings near 311 Summit Drive
- New
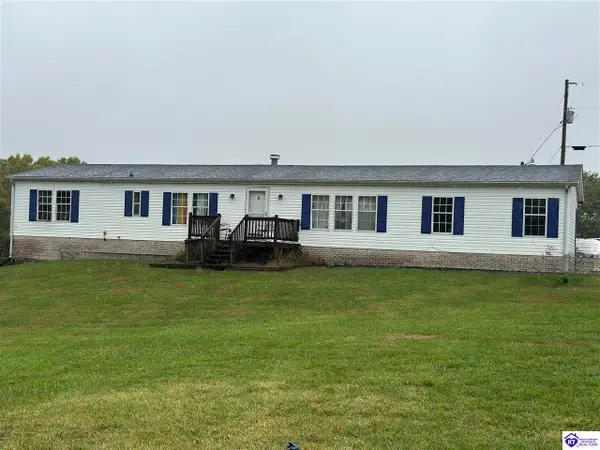 $400,000Active6 beds 4 baths4,256 sq. ft.
$400,000Active6 beds 4 baths4,256 sq. ft.148 Graham Road, Campbellsville, KY 42718
MLS# HK25005199Listed by: RENEE DOBSON REALTY GROUP, LLC - New
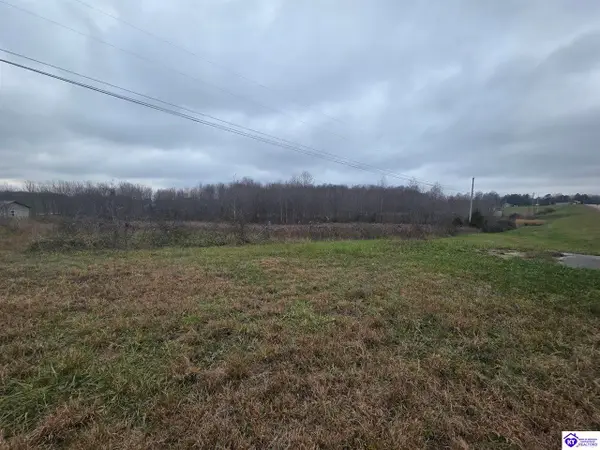 $39,000Active1.56 Acres
$39,000Active1.56 Acres12145 Hodgenville Road, Campbellsville, KY 42718
MLS# HK25005159Listed by: MAZE REALTY - New
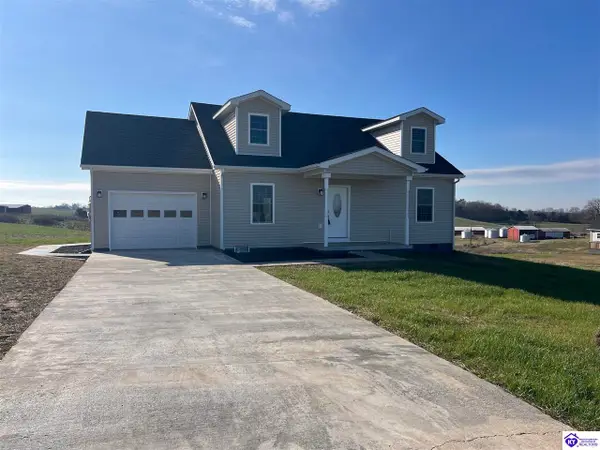 $275,000Active3 beds 2 baths1,560 sq. ft.
$275,000Active3 beds 2 baths1,560 sq. ft.109 M Moss Lane, Campbellsville, KY 42718-0000
MLS# HK25005127Listed by: CENTURY 21 SMITH REALTY GROUP - New
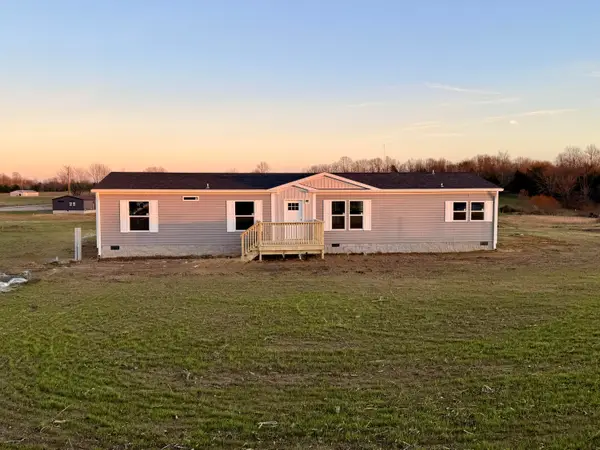 $235,000Active3 beds 2 baths1,693 sq. ft.
$235,000Active3 beds 2 baths1,693 sq. ft.1200 Pitman Valley Road, Campbellsville, KY 42718
MLS# 25507721Listed by: CENTURY 21 ADVANTAGE REALTY 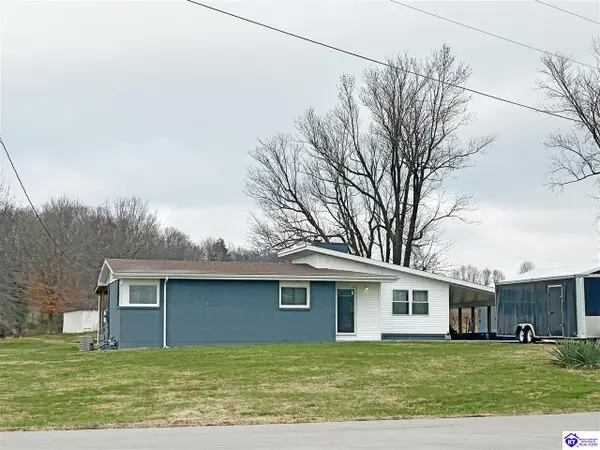 $229,900Active3 beds 2 baths1,577 sq. ft.
$229,900Active3 beds 2 baths1,577 sq. ft.6205 Old Lebanon Road, Campbellsville, KY 42718
MLS# HK25005089Listed by: KELLER WILLIAMS HEARTLAND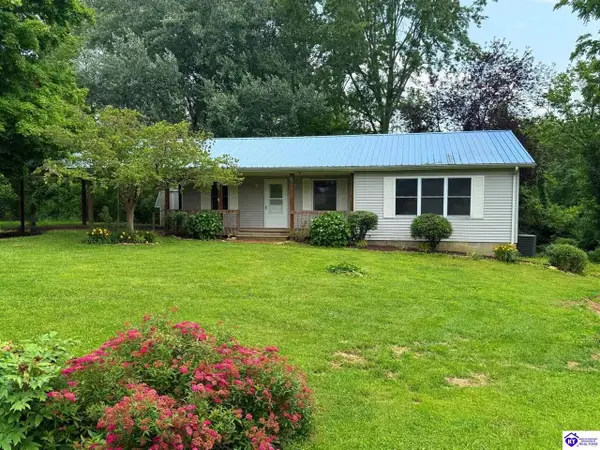 $179,000Active2 beds 2 baths1,184 sq. ft.
$179,000Active2 beds 2 baths1,184 sq. ft.5 Morgan Trail, Campbellsville, KY 42718
MLS# HK25005090Listed by: EXIT REALTY BLUEGRASS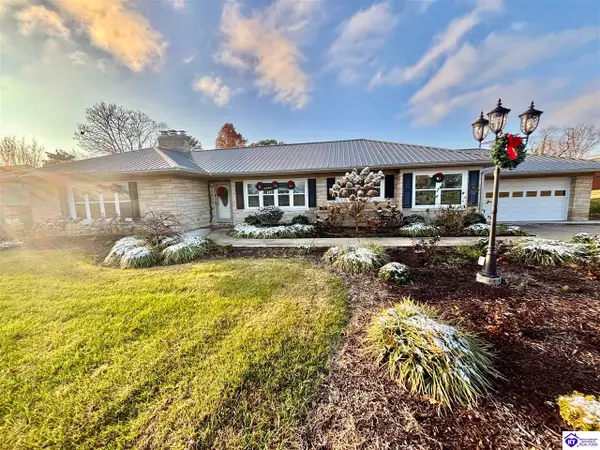 $299,900Active4 beds 4 baths2,879 sq. ft.
$299,900Active4 beds 4 baths2,879 sq. ft.1351 Old Lebanon Road, Campbellsville, KY 42718
MLS# HK25005087Listed by: RHONDA SMITH REALTY INC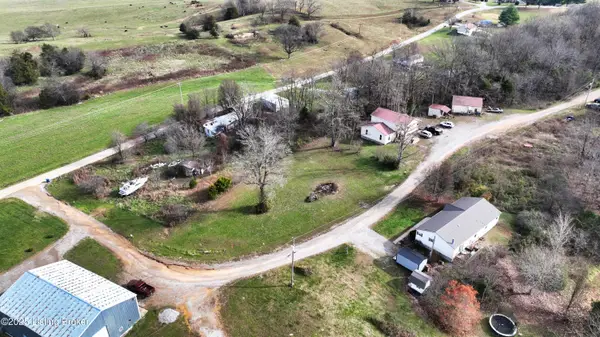 $250,000Active5 beds 3 baths2,688 sq. ft.
$250,000Active5 beds 3 baths2,688 sq. ft.1564 Miller Rd, Campbellsville, KY 42718
MLS# 1704646Listed by: WINNER REALTY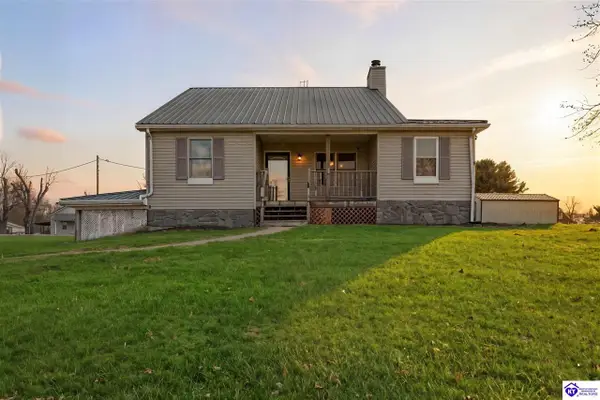 $350,000Active4 beds 3 baths2,040 sq. ft.
$350,000Active4 beds 3 baths2,040 sq. ft.15 Mardis Road, Campbellsville, KY 42718
MLS# HK25005050Listed by: 85W REAL ESTATE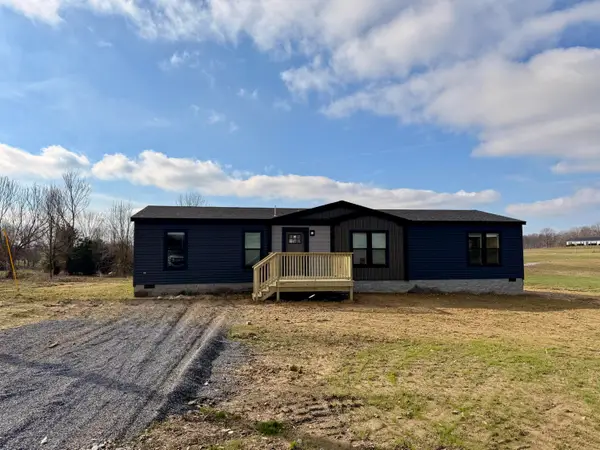 $239,900Active3 beds 2 baths1,658 sq. ft.
$239,900Active3 beds 2 baths1,658 sq. ft.3684 Finley Ridge Road, Campbellsville, KY 42718
MLS# 25507074Listed by: CENTURY 21 ADVANTAGE REALTY
