402 Wildflower Drive, Campbellsville, KY 42718
Local realty services provided by:Schuler Bauer Real Estate ERA Powered
402 Wildflower Drive,Campbellsville, KY 42718
$285,000
- 4 Beds
- 3 Baths
- 2,098 sq. ft.
- Single family
- Active
Listed by: lindsey hines
Office: renee dobson realty group, llc.
MLS#:HK25003470
Source:KY_HKAR
Price summary
- Price:$285,000
- Price per sq. ft.:$135.84
About this home
*Motivated Sellers* Charming Brick Home with Lake Views and Versatile Living Space! Welcome to this spacious and inviting brick home offering incredible functionality and views of the city lake! With 3 bedrooms on the main floor and a large loft upstairs currently used as a fourth bedroom, there’s room for everyone. Inside, you'll find a classic layout featuring a formal living room and dining room at the front of the house, perfect for entertaining. Toward the back, enjoy a cozy den with a fireplace, creating a warm and welcoming retreat. The main floor includes a full bath and a convenient half bath, making daily routines easy. Step outside to an expansive back deck that overlooks the yard and lake, offering a peaceful setting for morning coffee or evening gatherings. The huge front porch with a swing adds even more charm and curb appeal. The finished basement provides flexible living space with an extra living room, a possible bedroom, and a full bath—ideal for guests, a home office, or multigenerational living. An unfinished section of the basement offers abundant storage options. Recent updates include a new roof in 2025, giving you peace of mind for years to come.
Contact an agent
Home facts
- Year built:1975
- Listing ID #:HK25003470
- Added:141 day(s) ago
- Updated:January 04, 2026 at 10:41 PM
Rooms and interior
- Bedrooms:4
- Total bathrooms:3
- Full bathrooms:2
- Living area:2,098 sq. ft.
Heating and cooling
- Cooling:Central Air
- Heating:Central, Electric
Structure and exterior
- Roof:Shingles
- Year built:1975
- Building area:2,098 sq. ft.
- Lot area:0.75 Acres
Utilities
- Water:City
- Sewer:City
Finances and disclosures
- Price:$285,000
- Price per sq. ft.:$135.84
New listings near 402 Wildflower Drive
- New
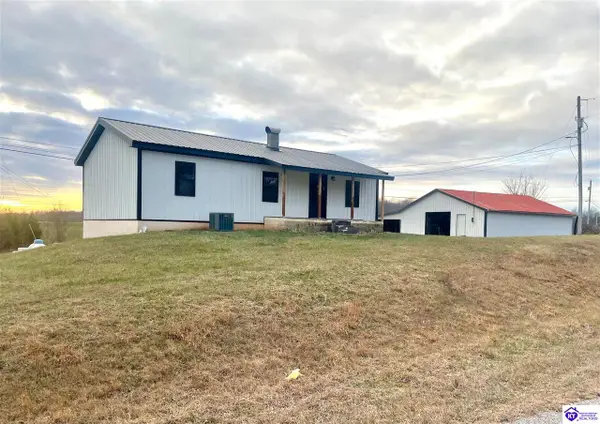 $229,900Active3 beds 1 baths1,904 sq. ft.
$229,900Active3 beds 1 baths1,904 sq. ft.12020 Hodgenville Road, Campbellsville, KY 42718
MLS# HK25005280Listed by: UNITED REAL ESTATE LOUISVILLE - ELIZABETHTOWN - New
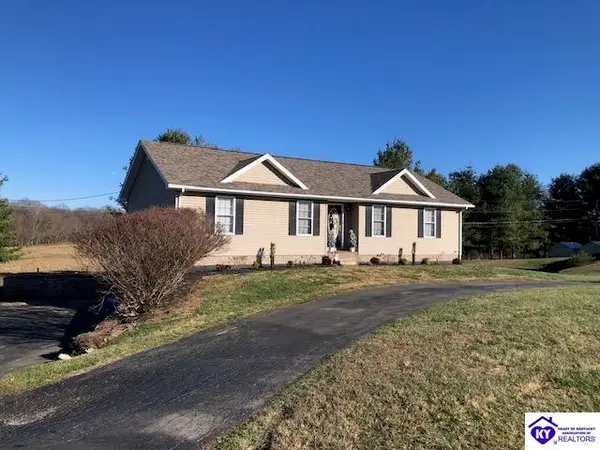 $305,000Active3 beds 3 baths2,077 sq. ft.
$305,000Active3 beds 3 baths2,077 sq. ft.80 Cloverfield Drive, Campbellsville, KY 42718
MLS# HK25005275Listed by: CENTURY 21 SMITH REALTY GROUP - New
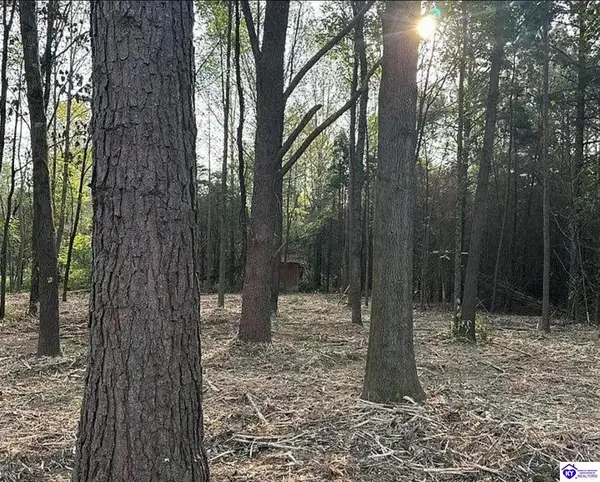 $25,000Active0.65 Acres
$25,000Active0.65 Acres133 Sassy Ct, Campbellsville, KY 42718
MLS# HK25005267Listed by: RENEE DOBSON REALTY GROUP, LLC - New
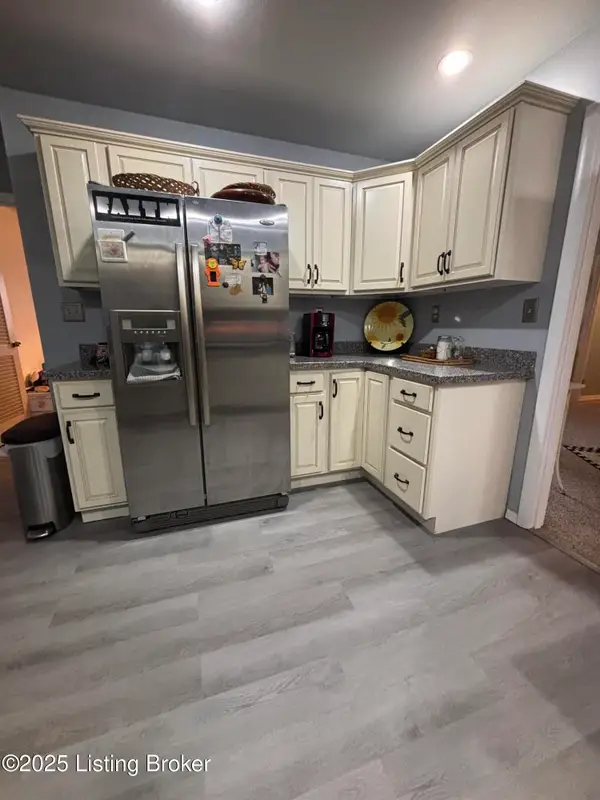 $229,900Active3 beds 2 baths1,400 sq. ft.
$229,900Active3 beds 2 baths1,400 sq. ft.614 Shawnee Dr, Campbellsville, KY 42718
MLS# 1705745Listed by: EXIT REALTY HOMESTEAD - New
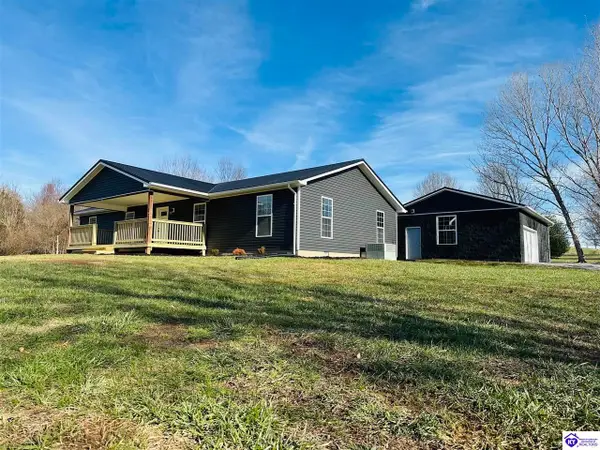 $259,900Active4 beds 3 baths1,770 sq. ft.
$259,900Active4 beds 3 baths1,770 sq. ft.2555 Fallen Timber Road, Campbellsville, KY 42718
MLS# HK25005243Listed by: EXIT REALTY BLUEGRASS - New
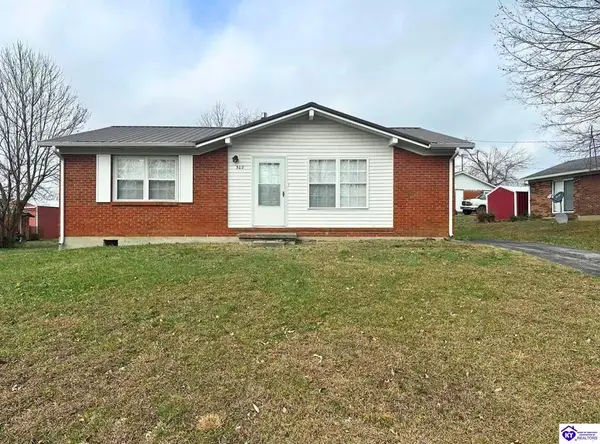 $169,000Active3 beds 1 baths1,140 sq. ft.
$169,000Active3 beds 1 baths1,140 sq. ft.302 Handley Avenue, Campbellsville, KY 42718
MLS# HK25005242Listed by: KELLER WILLIAMS HEARTLAND 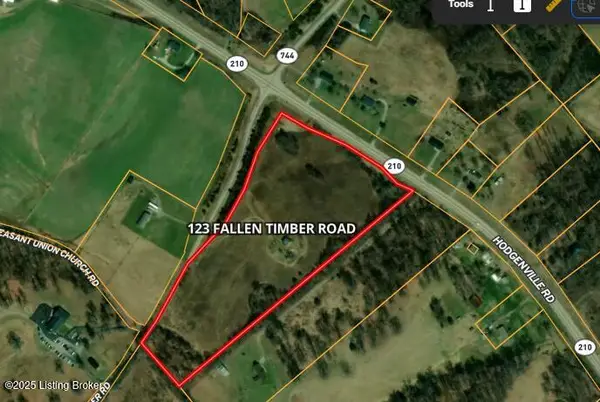 $292,500Active14.51 Acres
$292,500Active14.51 Acres123 Fallen Timber Rd, Campbellsville, KY 42718
MLS# 1705731Listed by: WEICHERT REALTORS-H. BARRY SMITH CO.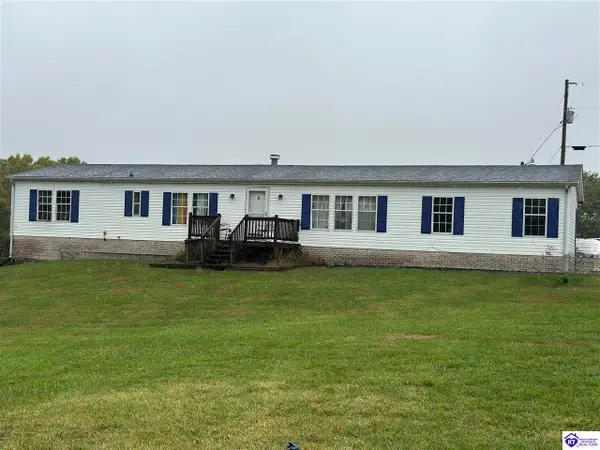 $400,000Active6 beds 4 baths4,256 sq. ft.
$400,000Active6 beds 4 baths4,256 sq. ft.148 Graham Road, Campbellsville, KY 42718
MLS# HK25005199Listed by: RENEE DOBSON REALTY GROUP, LLC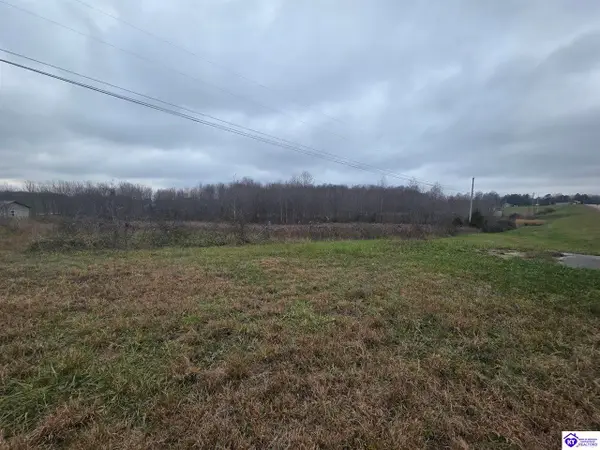 $39,000Active1.56 Acres
$39,000Active1.56 Acres12145 Hodgenville Road, Campbellsville, KY 42718
MLS# HK25005159Listed by: MAZE REALTY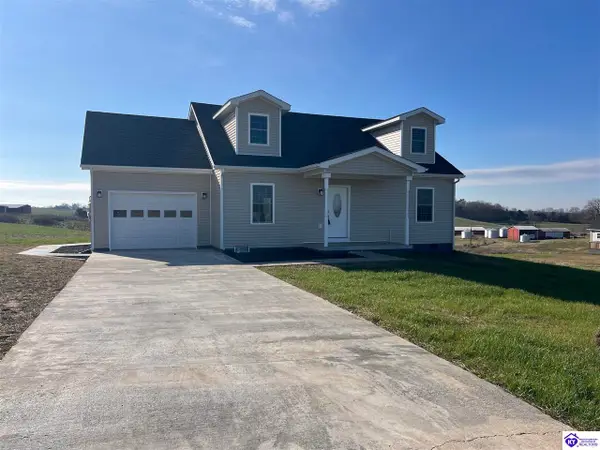 $275,000Active3 beds 2 baths1,560 sq. ft.
$275,000Active3 beds 2 baths1,560 sq. ft.109 M Moss Lane, Campbellsville, KY 42718-0000
MLS# HK25005127Listed by: CENTURY 21 SMITH REALTY GROUP
