612 Shawnee Drive, Campbellsville, KY 42718
Local realty services provided by:Schuler Bauer Real Estate ERA Powered
612 Shawnee Drive,Campbellsville, KY 42718
$236,000
- 2 Beds
- 1 Baths
- 1,294 sq. ft.
- Single family
- Active
Listed by: vicki bland, vicki bland
Office: renee dobson realty group, llc.
MLS#:HK25004644
Source:KY_HKAR
Price summary
- Price:$236,000
- Price per sq. ft.:$182.38
About this home
MOVE-IN READY: STUNNINGLY REMODELED 2 BEDROOM RANCH NEAR CITY LAKE & WALKING TRACK! Welcome home to this exquisite, recently remodeled ranch-style house, offering the perfect blend of modern luxury and convenient living. Situated in the heart of Kentucky, just steps from a walking track and a short stroll to the serene city lake and city park, this property is an outdoor enthusiast's dream and promises a lifestyle of comfort and ease. Key Features: 2 Spacious Bedrooms 1 Full, Contemporary Bathroom Open-Concept Living: An entertainer's delight, the seamless flow between the living area and the kitchen creates a bright, inviting space for gatherings. Gourmet Kitchen: Discover your inner chef in this state-of-the-art kitchen, featuring gleaming granite countertops and brand-new, top-of-the-line appliances. Full Basement: A versatile space with incredible potential! Already plumbed for a second bathroom and offering ample room to finish an additional bedroom, workshop, or recreation area—customize to your needs. Outdoor Amenities: Enjoy the convenience of an attached carport and an additional storage shed with a roll-up door, providing a perfect spot for your mower, tools, and outdoor gear. Prime Location: Enjoy immediate access to the local walking track and the beautiful city lake, perfect for daily strolls, jogging, or fishing. Additional Details: This home has been meticulously updated with quality finishes throughout, ensuring a worry-free, move-in ready experience. The thoughtful design maximizes both style and functionality. Don't miss this rare opportunity to own a virtually new home in a highly sought-after location. Whether you're a first-time homebuyer, looking to downsize, or seeking a fantastic investment, this property checks all the boxes. Schedule your private showing today and prepare to fall in love with your new home!
Contact an agent
Home facts
- Year built:1965
- Listing ID #:HK25004644
- Added:108 day(s) ago
- Updated:February 18, 2026 at 03:48 PM
Rooms and interior
- Bedrooms:2
- Total bathrooms:1
- Full bathrooms:1
- Living area:1,294 sq. ft.
Heating and cooling
- Cooling:Central Air
- Heating:Central, Gas
Structure and exterior
- Roof:Shingles
- Year built:1965
- Building area:1,294 sq. ft.
- Lot area:0.25 Acres
Utilities
- Water:City
- Sewer:Sewer
Finances and disclosures
- Price:$236,000
- Price per sq. ft.:$182.38
New listings near 612 Shawnee Drive
- New
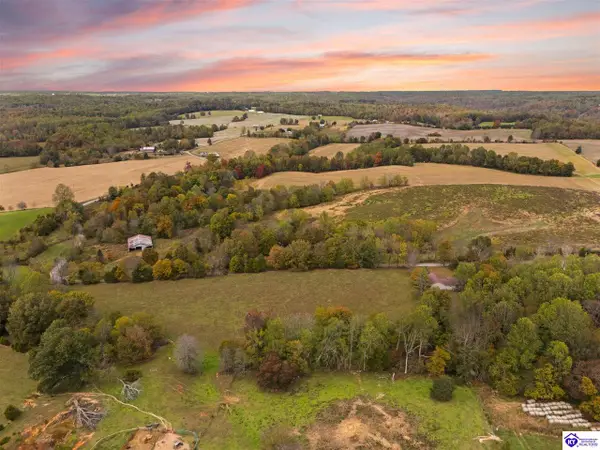 $125,000Active11.09 Acres
$125,000Active11.09 Acres11.09 Social Band Road, Campbellsville, KY 42718
MLS# HK2600607Listed by: RENEE DOBSON REALTY GROUP, LLC - New
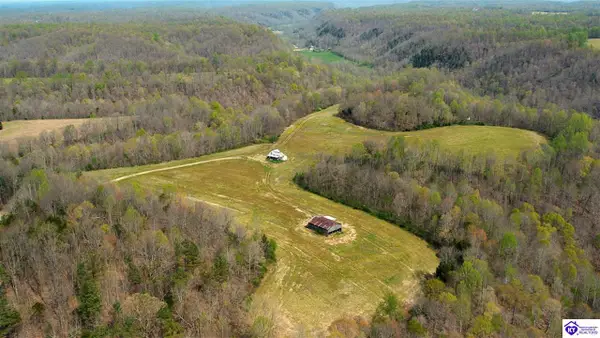 $299,000Active58.18 Acres
$299,000Active58.18 AcresTRACT 4 Price Hill Spur Road, Campbellsville, KY 42718
MLS# HK2600590Listed by: RIVER BROOK REALTY LLC - New
 $279,900Active62.34 Acres
$279,900Active62.34 AcresTRACT 3 Price Hill Spur Road, Campbellsville, KY 42718
MLS# HK2600591Listed by: RIVER BROOK REALTY LLC - New
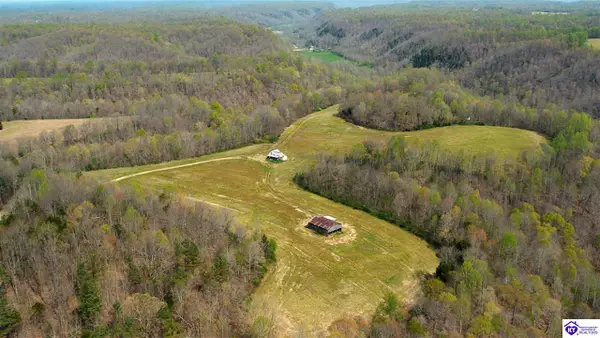 $575,000Active120.52 Acres
$575,000Active120.52 Acres923 Price Hill Spur Road, Campbellsville, KY 42718
MLS# HK2600592Listed by: RIVER BROOK REALTY LLC - New
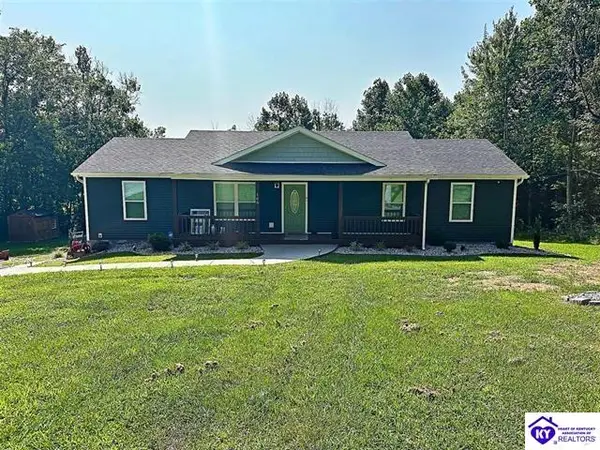 $423,000Active5 beds 3 baths2,920 sq. ft.
$423,000Active5 beds 3 baths2,920 sq. ft.105 Majesty Lane, Campbellsville, KY 42718
MLS# HK2600479Listed by: KELLER WILLIAMS HEARTLAND - New
 $129,000Active3 beds 2 baths1,288 sq. ft.
$129,000Active3 beds 2 baths1,288 sq. ft.350 Hash Rd, Campbellsville, KY 42718
MLS# HK2600440Listed by: MAZE REALTY  $209,000Active8.22 Acres
$209,000Active8.22 Acres3225 Greensburg Road, Campbellsville, KY 42718
MLS# HK2600434Listed by: JKS REALTY GROUP, INC $259,000Active3 beds 2 baths1,651 sq. ft.
$259,000Active3 beds 2 baths1,651 sq. ft.358 Sharon Drive, Campbellsville, KY 42718
MLS# HK2600433Listed by: KELLER WILLIAMS HEARTLAND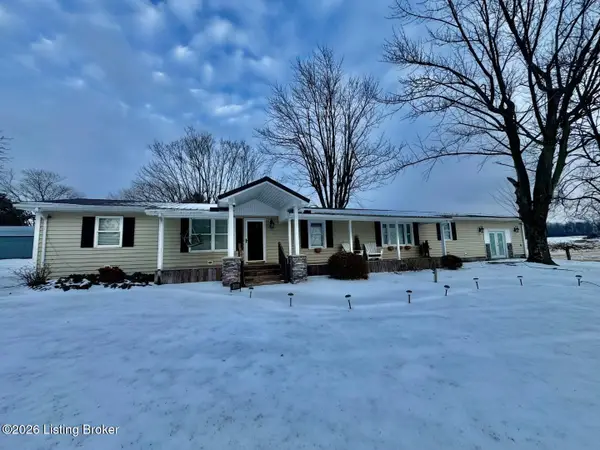 $439,900Active3 beds 3 baths2,087 sq. ft.
$439,900Active3 beds 3 baths2,087 sq. ft.2035 Newton Ln, Campbellsville, KY 42718
MLS# 1708557Listed by: SELL WITH HALE REALTY & AUCTION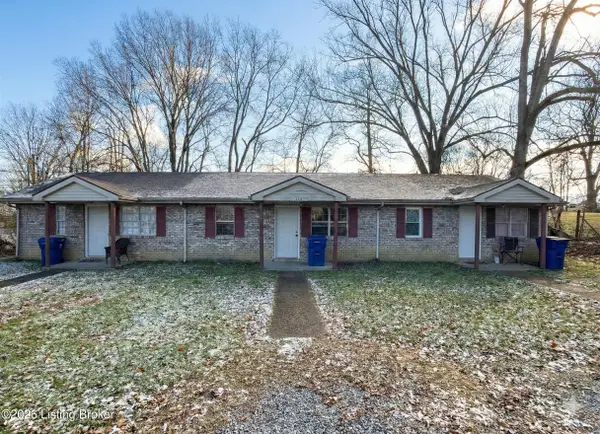 $225,000Pending3 beds 3 baths1,875 sq. ft.
$225,000Pending3 beds 3 baths1,875 sq. ft.204 Davis St, Campbellsville, KY 42718
MLS# 1708315Listed by: EXP REALTY LLC

