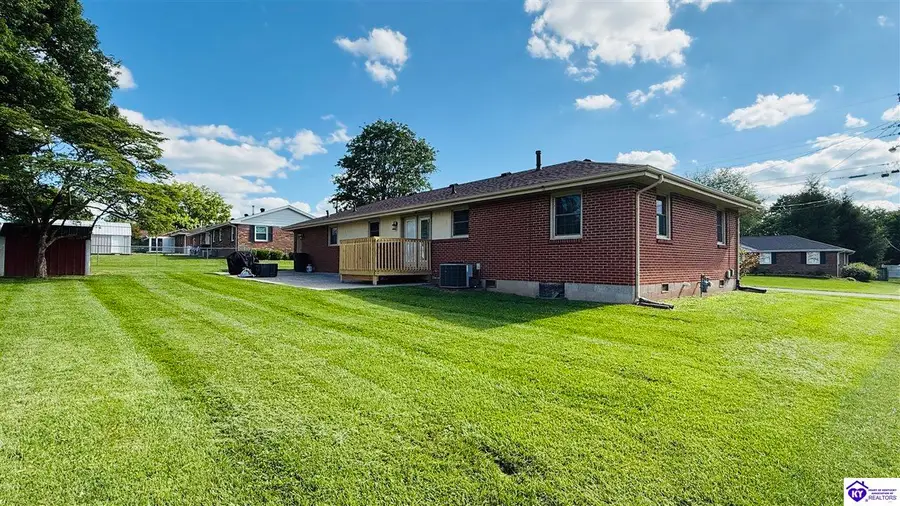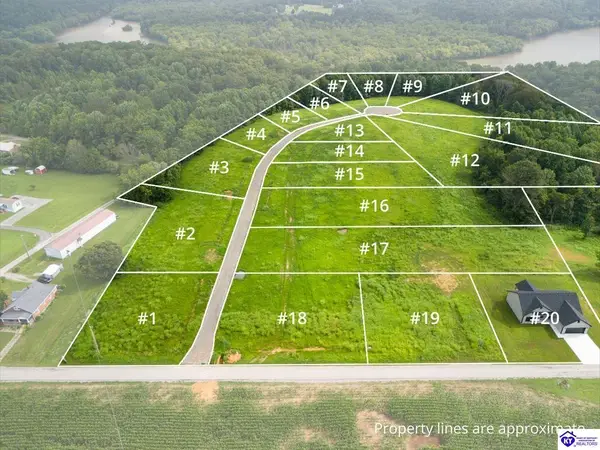910 Gardenia Drive, Campbellsville, KY 42718
Local realty services provided by:Schuler Bauer Real Estate ERA Powered



910 Gardenia Drive,Campbellsville, KY 42718
$260,000
- 4 Beds
- 2 Baths
- 1,809 sq. ft.
- Single family
- Active
Listed by:bridget childress
Office:renee dobson realty group, llc.
MLS#:HK25001776
Source:KY_HKAR
Price summary
- Price:$260,000
- Price per sq. ft.:$143.73
About this home
*** Seller offering $5000 towards Closing cost or updates at Closing*** Charming 4-Bedroom Home with Modern Updates and Prime Location! Welcome to this spacious and inviting 4-bedroom, 1.5-bath home nestled within a quiet subdivision inside the city limits. Boasting a large living room with a cozy wood-burning fireplace, this home is perfect for relaxing evenings or entertaining guests. Enjoy cooking in the generously sized eat-in kitchen, complete with an appliance package and plenty of room for gatherings. The updated full bath adds modern comfort, while the laundry room conveniently located just off the primary bedroom adds everyday practicality. Step outside to enjoy the large patio and brand-new deck, ideal for outdoor living and summer barbecues. Sitting on a spacious lot, there's plenty of room to spread out. Plus, a new roof was installed in May 2025, offering peace of mind for years to come. Located close to shopping, dining, and amenities, this home combines comfort, convenience, and value. Don’t miss your chance to own this well-maintained gem—schedule your showing today!
Contact an agent
Home facts
- Year built:1965
- Listing Id #:HK25001776
- Added:99 day(s) ago
- Updated:August 10, 2025 at 02:59 PM
Rooms and interior
- Bedrooms:4
- Total bathrooms:2
- Full bathrooms:1
- Living area:1,809 sq. ft.
Heating and cooling
- Cooling:Central Air
- Heating:Central, Electric
Structure and exterior
- Roof:Shingles
- Year built:1965
- Building area:1,809 sq. ft.
- Lot area:0.3 Acres
Utilities
- Water:City
- Sewer:City
Finances and disclosures
- Price:$260,000
- Price per sq. ft.:$143.73
New listings near 910 Gardenia Drive
- New
 $295,000Active3 beds 2 baths1,590 sq. ft.
$295,000Active3 beds 2 baths1,590 sq. ft.807 Stray Winds Road, Campbellsville, KY 42718
MLS# HK25003435Listed by: LISTWITHFREEDOM.COM - New
 $35,000Active0.54 Acres
$35,000Active0.54 Acres1 Capps Road, Campbellsville, KY 42718
MLS# HK25003429Listed by: REAL ESTATE GO TO - New
 $45,000Active0.85 Acres
$45,000Active0.85 Acres24 Capps Road, Campbellsville, KY 42718
MLS# HK25003430Listed by: REAL ESTATE GO TO - New
 $45,000Active0.85 Acres
$45,000Active0.85 Acres25 Capps Road, Campbellsville, KY 42718
MLS# HK25003431Listed by: REAL ESTATE GO TO - New
 $45,000Active0.89 Acres
$45,000Active0.89 Acres26 Capps Road, Campbellsville, KY 42718
MLS# HK25003432Listed by: REAL ESTATE GO TO - New
 $45,000Active0.52 Acres
$45,000Active0.52 Acres27 Capps Road, Campbellsville, KY 42718
MLS# HK25003433Listed by: REAL ESTATE GO TO - New
 $35,000Active0.57 Acres
$35,000Active0.57 Acres13 Riverwood Lane, Campbellsville, KY 42718
MLS# HK25003423Listed by: REAL ESTATE GO TO - New
 $35,000Active0.53 Acres
$35,000Active0.53 Acres14 Riverwood Lane, Campbellsville, KY 42718
MLS# HK25003424Listed by: REAL ESTATE GO TO - New
 $35,000Active0.66 Acres
$35,000Active0.66 Acres15 Riverwood Lane, Campbellsville, KY 42718
MLS# HK25003425Listed by: REAL ESTATE GO TO - New
 $40,000Active0.83 Acres
$40,000Active0.83 Acres16 Riverwood Lane, Campbellsville, KY 42718
MLS# HK25003426Listed by: REAL ESTATE GO TO
