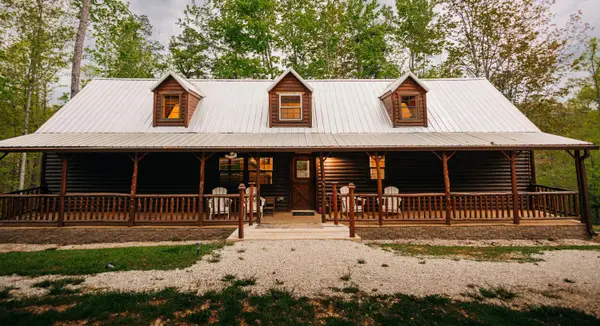1522 Johnson Fork Road, Campton, KY 41301
Local realty services provided by:ERA Select Real Estate



1522 Johnson Fork Road,Campton, KY 41301
$749,000
- 5 Beds
- 4 Baths
- 4,600 sq. ft.
- Single family
- Active
Listed by:jill c ratliff
Office:paragon realty partners
MLS#:25017147
Source:KY_LBAR
Price summary
- Price:$749,000
- Price per sq. ft.:$162.83
About this home
Looking for a treasure of a property? Here it is! Quietly tucked away on 130 acres +/- of rolling pasture, woods, and water, this one-of-a-kind estate blends classic charm with wide-open freedom. The spacious 4,600 sq ft Cape Cod home welcomes you with 10-ft ceilings, a large primary bedrooms with huge walk-in closet and walk-in shower, 2 additional rooms currently used as bedrooms, 4 baths, a warm U-shaped kitchen framed by hickory cabinets plus a full unfinished basement. The real magic happens outside—step onto the massive 66-ft covered back deck overlooking your private, stocked lake, complete with a covered dock and paddle boats. Or start the day slow sipping your coffee on the 63-ft front porch with nothing but quiet and sky. This beautiful property is a mix of fenced pasture, hay ground, woods, and ponds—ready for livestock, hunting, or just living big. This isn't just a home, it's a whole way of life. The property is serviced by two sources of water (cistern and lake), and septic. Only minutes from the Mtn. Parkway and the Red River Gorge. Inspections are welcome. Property is being sold as-is and by deed. Buyers to verify all measurements.
Contact an agent
Home facts
- Year built:2017
- Listing Id #:25017147
- Added:9 day(s) ago
- Updated:August 05, 2025 at 10:09 AM
Rooms and interior
- Bedrooms:5
- Total bathrooms:4
- Full bathrooms:4
- Living area:4,600 sq. ft.
Heating and cooling
- Cooling:Attic Fan, Window Unit(s)
- Heating:Natural Gas
Structure and exterior
- Year built:2017
- Building area:4,600 sq. ft.
- Lot area:130 Acres
Schools
- High school:Wolfe Co
- Middle school:Wolfe Co
- Elementary school:Red River Valley
Utilities
- Water:Cistern
Finances and disclosures
- Price:$749,000
- Price per sq. ft.:$162.83
New listings near 1522 Johnson Fork Road
- New
 $275,000Active2 beds 2 baths960 sq. ft.
$275,000Active2 beds 2 baths960 sq. ft.8 Holler Top Road, Campton, KY 41301
MLS# 25017991Listed by: PARAGON REALTY PARTNERS - New
 $289,000Active3 beds 2 baths2,688 sq. ft.
$289,000Active3 beds 2 baths2,688 sq. ft.13 Lairson Road, Campton, KY 41301
MLS# 25017160Listed by: RE/MAX ELITE LEXINGTON  $225,000Active17.5 Acres
$225,000Active17.5 Acres9999 Ky 1653 Quillen Chapel Road, Campton, KY 41301
MLS# 25016630Listed by: WHITETAIL PROPERTIES REAL ESTATE $75,000Pending74 Acres
$75,000Pending74 AcresTBD Banks Fork Road, Campton, KY 41301
MLS# 25016568Listed by: SIMPLIHOM $120,000Pending3 beds 1 baths1,100 sq. ft.
$120,000Pending3 beds 1 baths1,100 sq. ft.43 Pete Center Road, Campton, KY 41301
MLS# 25016072Listed by: HUDDLESTON REAL ESTATE $485,000Active3 beds 2 baths1,504 sq. ft.
$485,000Active3 beds 2 baths1,504 sq. ft.180 Spencer Road, Campton, KY 41301
MLS# 25014178Listed by: KELLER WILLIAMS COMMONWEALTH $150,000Active2 beds 1 baths1,232 sq. ft.
$150,000Active2 beds 1 baths1,232 sq. ft.139 Dorsey Tolson Road, Campton, KY 41301
MLS# 25014479Listed by: UNITED REAL ESTATE BLUEGRASS $189,900Active3 beds 2 baths1,568 sq. ft.
$189,900Active3 beds 2 baths1,568 sq. ft.4840 Kentucky 1812, Campton, KY 41301
MLS# 25014200Listed by: CENTURY 21 ADVANTAGE REALTY $285,000Pending3 beds 2 baths1,568 sq. ft.
$285,000Pending3 beds 2 baths1,568 sq. ft.693 Windy Hill Road, Campton, KY 41301
MLS# 25013539Listed by: RECTOR HAYDEN REALTORS
