1020 Yates Chapel Road, Cecilia, KY 42724
Local realty services provided by:Schuler Bauer Real Estate ERA Powered
1020 Yates Chapel Road,Cecilia, KY 42724
$670,000
- 3 Beds
- 3 Baths
- 2,610 sq. ft.
- Farm
- Active
Listed by:john hodges
Office:bluegrass realty pros, inc
MLS#:HK25002975
Source:KY_HKAR
Price summary
- Price:$670,000
- Price per sq. ft.:$256.7
About this home
Escape to your private sanctuary at 1020 Yates Chapel Rd, in Cecilia Ky. This property is a rare find, offering an abundance of wildlife and stunning panoramic views from its highest point. Whether you're an avid hiker, hunter, or simply crave the tranquility of nature, the 45.3 acres provide endless opportunities for outdoor enjoyment. The grounds are further enhanced by an 840 sq ft equipment storage shed and multiple outbuildings, providing ample space for all your needs. Adding to its value, the property also includes a substantial amount of marketable timber offering potential investment income. At the heart of this retreat lies a meticulously maintained, custom-built 2610 square foot home featuring an inviting open floor plan. This three bedroom two and a half bathroom home features spacious vaulted and exposed beam ceilings. The living, dining, and kitchen areas are all thoughtfully joined, creating a spacious and welcoming atmosphere. A gas fireplace and stove provide peace of mind during any power outages, ensuring comfort year-round. The primary suite is a true oasis, offering a double vanity, a walk-in shower, and a jetted tub for ultimate relaxation. Step out onto the three-sided porch through double bay doors and savor panoramic views of the charming rural community of Cecilia. For the hobbyist or professional, an attached, heated and cooled concrete floor workshop provides hot and cold water supply, making it an ideal space for any project. The finished basement expands your living area with a large entertaining room, complete with a half bath and a utility sink, perfect for gatherings or a dedicated recreation space. The oversized two car garage with automatic overhead doors is accessible from the basement. This well thought out home includes insulation in all interior walls and has never been smoked in. It has also had the original owners since it was built. Despite its secluded feel, this private sanctuary is just 13 miles from the rapidly growing city of Elizabethtown, providing easy access to amenities, dining, and employment opportunities. With meticulous maintenance records available for your review, this home truly offers a turnkey solution for those seeking an idyllic country lifestyle with all the modern comforts. Don't miss this opportunity to own a piece of Kentucky's natural beauty.
Contact an agent
Home facts
- Year built:1997
- Listing ID #:HK25002975
- Added:77 day(s) ago
- Updated:October 04, 2025 at 03:42 PM
Rooms and interior
- Bedrooms:3
- Total bathrooms:3
- Full bathrooms:2
- Living area:2,610 sq. ft.
Heating and cooling
- Cooling:Central Air
- Heating:Furnace, Propane
Structure and exterior
- Roof:Dimensional, Shingles
- Year built:1997
- Building area:2,610 sq. ft.
- Lot area:45.3 Acres
Schools
- High school:Central Hardin
- Middle school:West Hardin
- Elementary school:Cecilia Valley
Utilities
- Water:County
- Sewer:Septic System
Finances and disclosures
- Price:$670,000
- Price per sq. ft.:$256.7
New listings near 1020 Yates Chapel Road
- New
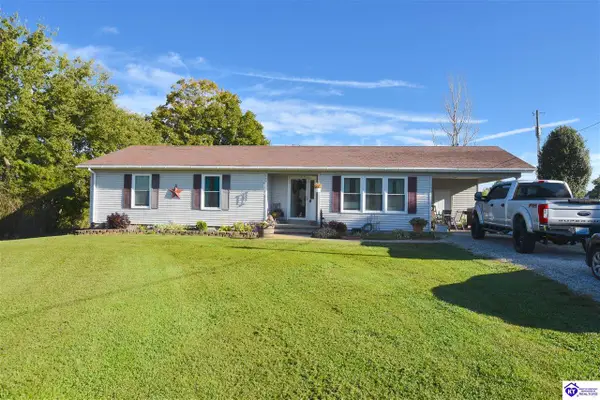 $239,900Active3 beds 2 baths1,532 sq. ft.
$239,900Active3 beds 2 baths1,532 sq. ft.7736 Hardinsburg Road, Cecilia, KY 42724
MLS# HK25004211Listed by: GOLD STAR REALTY - New
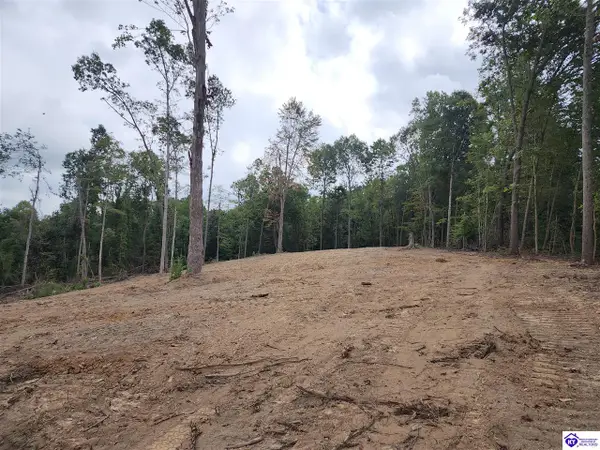 $95,000Active6.5 Acres
$95,000Active6.5 AcresLot 0 Leitchfield Road, Cecilia, KY 42724
MLS# HK25004205Listed by: BLUEGRASS REALTY PROS, INC - New
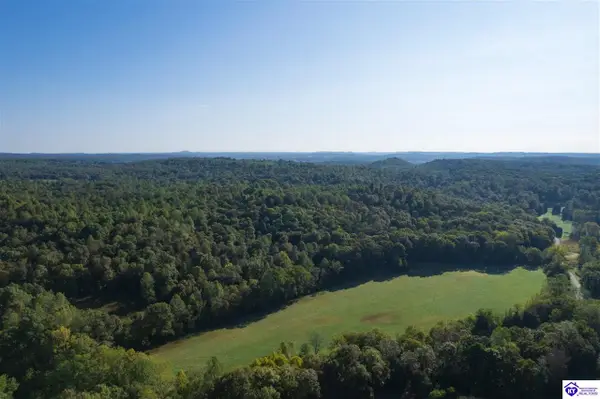 Listed by ERA$275,000Active43.5 Acres
Listed by ERA$275,000Active43.5 Acres2728 Constantine Road, Cecilia, KY 42724
MLS# HK25004144Listed by: SCHULER BAUER REAL ESTATE SERVICES ERA POWERED- ELIZABETHTOWN - New
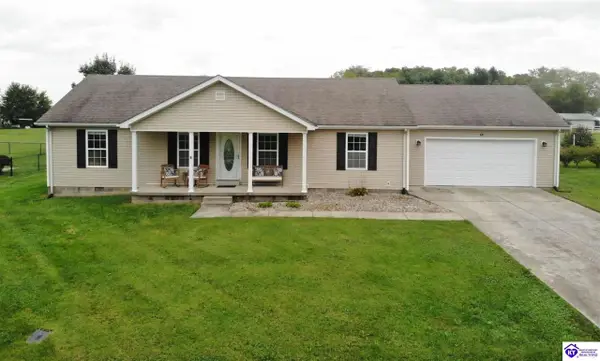 Listed by ERA$279,900Active3 beds 2 baths1,460 sq. ft.
Listed by ERA$279,900Active3 beds 2 baths1,460 sq. ft.66 Zeus Road, Cecilia, KY 42724
MLS# HK25004106Listed by: SCHULER BAUER REAL ESTATE SERVICES ERA POWERED- ELIZABETHTOWN - Open Sat, 11am to 1pm
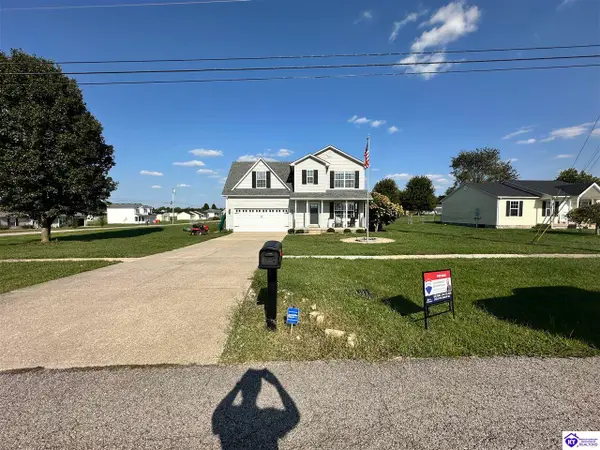 $275,000Active3 beds 3 baths1,430 sq. ft.
$275,000Active3 beds 3 baths1,430 sq. ft.142 Zeus Road, Cecilia, KY 42724
MLS# HK25004002Listed by: RE/MAX EXECUTIVE GROUP, INC. 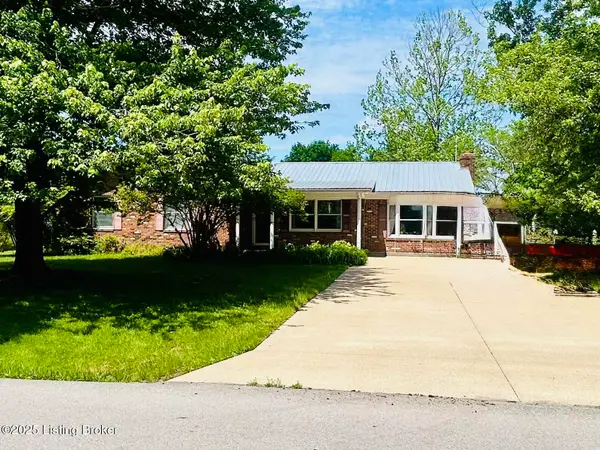 $399,999Active4 beds 1 baths1,814 sq. ft.
$399,999Active4 beds 1 baths1,814 sq. ft.307 Howevalley Rd, Cecilia, KY 42724
MLS# 1698213Listed by: GOLD STAR REALTY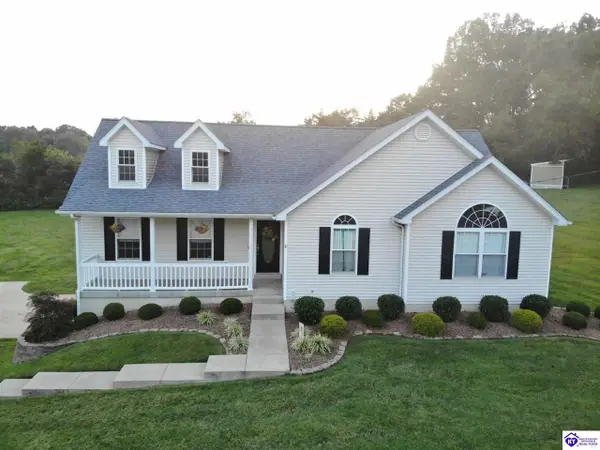 Listed by ERA$385,000Active3 beds 3 baths2,606 sq. ft.
Listed by ERA$385,000Active3 beds 3 baths2,606 sq. ft.35 Majestic Way, Cecilia, KY 42724
MLS# HK25003907Listed by: SCHULER BAUER REAL ESTATE SERVICES ERA POWERED- ELIZABETHTOWN $225,000Active3 beds 2 baths1,512 sq. ft.
$225,000Active3 beds 2 baths1,512 sq. ft.131 Rodeo Drive, Cecilia, KY 42724
MLS# HK25003884Listed by: RE/MAX PREMIER PROPERTIES LLC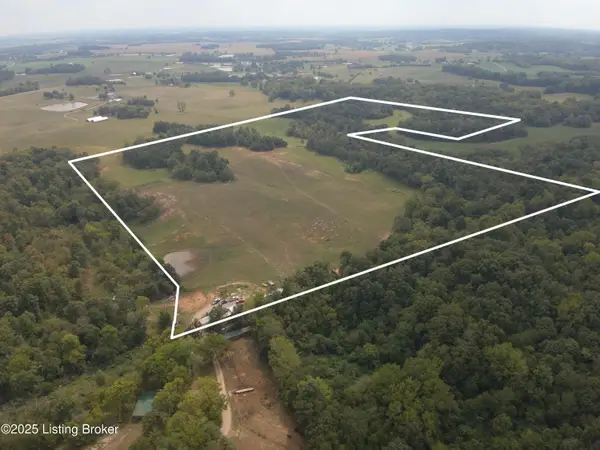 $543,750Pending75 Acres
$543,750Pending75 Acres5071A Hardinsburg, Cecilia, KY 42724
MLS# 1697521Listed by: WHITETAIL PROPERTIES REAL ESTATE LLC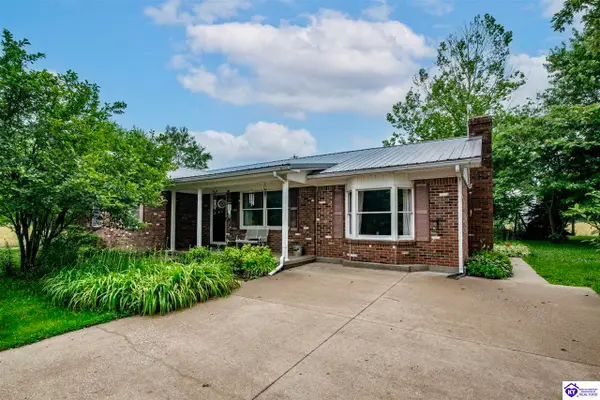 $399,900Active4 beds 1 baths1,814 sq. ft.
$399,900Active4 beds 1 baths1,814 sq. ft.307 Howevalley Road, Cecilia, KY 42724
MLS# HK25003660Listed by: GOLD STAR REALTY
