315 Bethlehem Academy Road, Cecilia, KY 42724-8756
Local realty services provided by:Schuler Bauer Real Estate ERA Powered
315 Bethlehem Academy Road,Cecilia, KY 42724-8756
$599,900
- 3 Beds
- 3 Baths
- 3,410 sq. ft.
- Single family
- Active
Listed by: john taylor
Office: hardinhomes.com
MLS#:HK25003489
Source:KY_HKAR
Price summary
- Price:$599,900
- Price per sq. ft.:$175.92
About this home
Look no further..Space, Privacy, and COMPLETELY REMODELED!!!! Over 3400 sq ft ALL on one level. Privately situated on the close to 3 acre lot. The brand new kitchen serves up an oversized island, granite countertops, pantry, and subway tile backsplash. Steps away from the kitchen you will find the dining area featuring a stone wood burning stove. Two Separate massive family/living rooms. The stunning master bathroom offers a free standing oversized tub, double vanity, and absolutely gorgeous tiled step in shower. Crown molding in all bedrooms. Beat the heat or rain and enjoy the private country setting from your large covered patio whether its starting your day in tranquility or winding down in the evenings. An additional garage/pole barn is available off of the massive concrete drive. The sprawling acreage gives you privacy as you enjoy the wide open space with the scattering of mature trees throughout the lot. Gladiator flooring custom installed in the grage. Schedule your tour today this one wont last long. Seller can convert the second family room to a 4th bedroom if desired.
Contact an agent
Home facts
- Year built:1977
- Listing ID #:HK25003489
- Added:122 day(s) ago
- Updated:December 19, 2025 at 04:14 PM
Rooms and interior
- Bedrooms:3
- Total bathrooms:3
- Full bathrooms:2
- Living area:3,410 sq. ft.
Heating and cooling
- Cooling:Central Air
- Heating:Electric, Heat Pump
Structure and exterior
- Roof:Shingles
- Year built:1977
- Building area:3,410 sq. ft.
- Lot area:2.89 Acres
Schools
- High school:Central Hardin
Utilities
- Water:County
- Sewer:Septic
Finances and disclosures
- Price:$599,900
- Price per sq. ft.:$175.92
New listings near 315 Bethlehem Academy Road
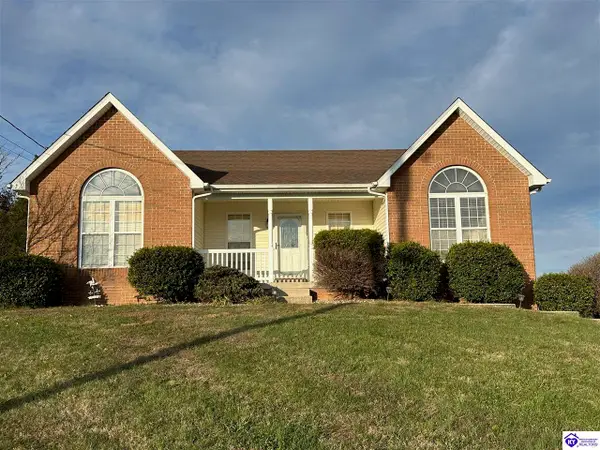 $289,900Active4 beds 2 baths1,564 sq. ft.
$289,900Active4 beds 2 baths1,564 sq. ft.11 Bear Oak Court, Cecilia, KY 42724
MLS# HK25005022Listed by: UNITED REAL ESTATE LOUISVILLE - ELIZABETHTOWN $44,900Active2 Acres
$44,900Active2 Acres7495 Hardinsburg Road, Cecilia, KY 42724
MLS# HK25004933Listed by: BLUEGRASS REALTY PROS, INC $265,000Active3 beds 2 baths1,152 sq. ft.
$265,000Active3 beds 2 baths1,152 sq. ft.5610 Constantine Road, Cecilia, KY 42724
MLS# HK25004936Listed by: RE/MAX EXECUTIVE GROUP, INC. $245,900Active3 beds 2 baths1,656 sq. ft.
$245,900Active3 beds 2 baths1,656 sq. ft.9840 Leitchfield Road, Cecilia, KY 42724
MLS# HK25004891Listed by: BLUEGRASS REALTY PROS, INC $264,900Active3 beds 2 baths1,232 sq. ft.
$264,900Active3 beds 2 baths1,232 sq. ft.176 Sycamore Street, Cecilia, KY 42724
MLS# HK25004768Listed by: BLUEGRASS REALTY PROS, INC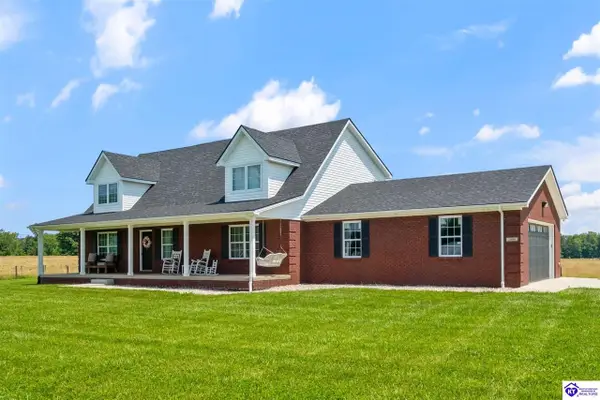 $564,900Active3 beds 4 baths3,943 sq. ft.
$564,900Active3 beds 4 baths3,943 sq. ft.1906 Bethlehem Academy Road, Cecilia, KY 42724
MLS# HK25004643Listed by: AT HOME REALTY OF KENTUCKY, LLC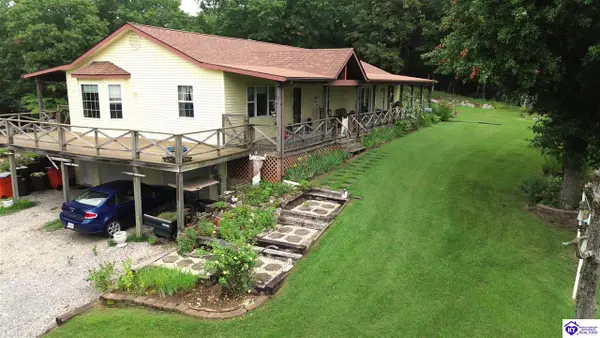 $669,000Active3 beds 3 baths2,610 sq. ft.
$669,000Active3 beds 3 baths2,610 sq. ft.1020 Yates Chapel Road, Cecilia, KY 42724
MLS# HK25004565Listed by: BLUEGRASS REALTY PROS, INC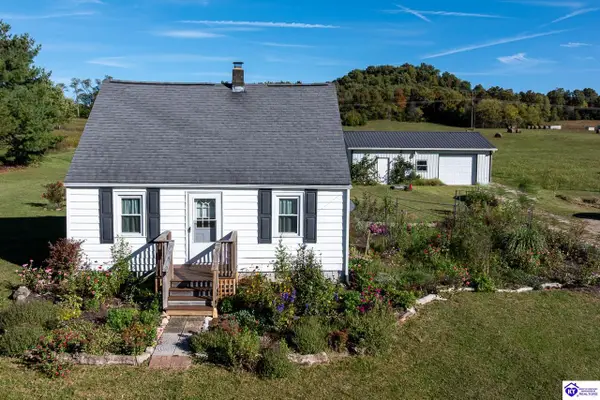 $219,995Active2 beds 2 baths1,141 sq. ft.
$219,995Active2 beds 2 baths1,141 sq. ft.6962 Hardinsburg Road, Cecilia, KY 42724
MLS# HK25004549Listed by: THE K GROUP REAL ESTATE, LLC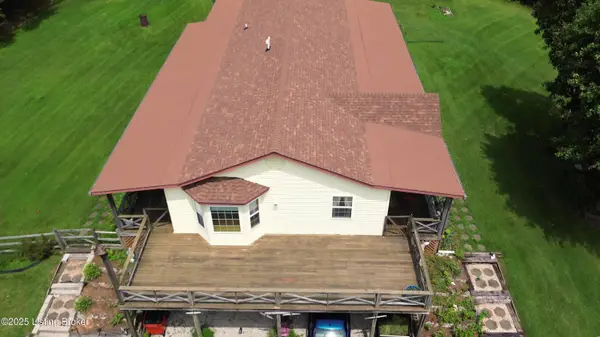 $669,000Active3 beds 3 baths2,610 sq. ft.
$669,000Active3 beds 3 baths2,610 sq. ft.1020 Yates Chapel Rd, Cecilia, KY 42724
MLS# 1701635Listed by: BLUEGRASS REALTY PROS, INC $299,900Active3 beds 2 baths1,440 sq. ft.
$299,900Active3 beds 2 baths1,440 sq. ft.596 Rodeo Drive, Cecilia, KY 42724
MLS# HK25004498Listed by: EXP REALTY
