367 S Black Branch Road, Cecilia, KY 42724
Local realty services provided by:Schuler Bauer Real Estate ERA Powered
367 S Black Branch Road,Cecilia, KY 42724
$439,900
- 5 Beds
- 3 Baths
- 2,314 sq. ft.
- Single family
- Active
Listed by:travis cox
Office:85w real estate
MLS#:HK25003301
Source:KY_HKAR
Price summary
- Price:$439,900
- Price per sq. ft.:$190.1
About this home
Charming Cape Cod on 5 Acres with Inviting Front Porch and Modern Comforts. Set on a deep and private 5-acre tract, this classic Cape Cod offers a perfect blend of timeless curb appeal and modern amenities. Featuring blue vinyl siding, a durable metal roof, and an attached two-car garage, the home welcomes you with a full-length front porch—ideal for relaxing and enjoying the scenic surroundings. The flat blacktopped driveway offers plenty of parking and easy access year-round. Inside, the light-filled living room boasts neutral white walls, soft carpet, and a cozy brick fireplace (gas), creating a warm and inviting atmosphere. The eat-in dining area with hardwood floors flows seamlessly into the updated kitchen, complete with stainless steel appliances, a central island with seating for three, and abundant cabinetry for storage. The main level includes a first-floor bedroom with double closets, and a full hall bath featuring a walk-in shower and convenient washer/dryer hookups. The spacious primary suite offers privacy and comfort with an en-suite full bathroom. Upstairs, you'll find two generously sized bedrooms, a bonus room, and a third full bathroom with dual vanities, perfect for accommodating family or guests. Out back, enjoy the peaceful setting from your wooden deck, overlooking a lush, flat rear yard that offers endless possibilities. The garage includes a man-door to the backyard, providing easy access for outdoor living and yard work. On this 5 acre lot, you'll also find two out buildings for added storage, a workshop, or more. This well-maintained home offers both space and serenity perfect for those looking for room to roam without sacrificing modern conveniences.
Contact an agent
Home facts
- Year built:1993
- Listing ID #:HK25003301
- Added:57 day(s) ago
- Updated:October 04, 2025 at 03:42 PM
Rooms and interior
- Bedrooms:5
- Total bathrooms:3
- Full bathrooms:3
- Living area:2,314 sq. ft.
Heating and cooling
- Cooling:Central Air
- Heating:Electric, Forced Air
Structure and exterior
- Roof:Metal
- Year built:1993
- Building area:2,314 sq. ft.
- Lot area:5 Acres
Schools
- High school:Central Hardin
- Middle school:West Hardin
Utilities
- Water:City
- Sewer:Septic
Finances and disclosures
- Price:$439,900
- Price per sq. ft.:$190.1
New listings near 367 S Black Branch Road
- New
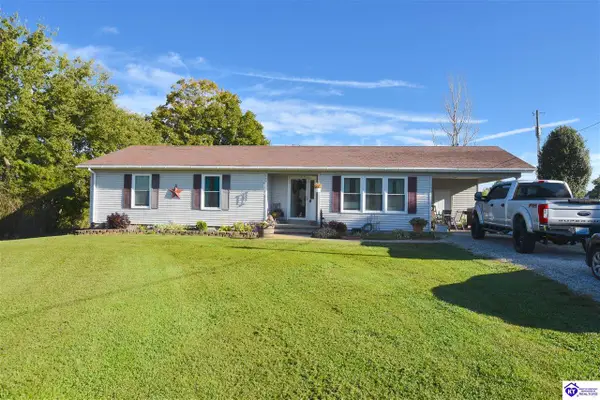 $239,900Active3 beds 2 baths1,532 sq. ft.
$239,900Active3 beds 2 baths1,532 sq. ft.7736 Hardinsburg Road, Cecilia, KY 42724
MLS# HK25004211Listed by: GOLD STAR REALTY - New
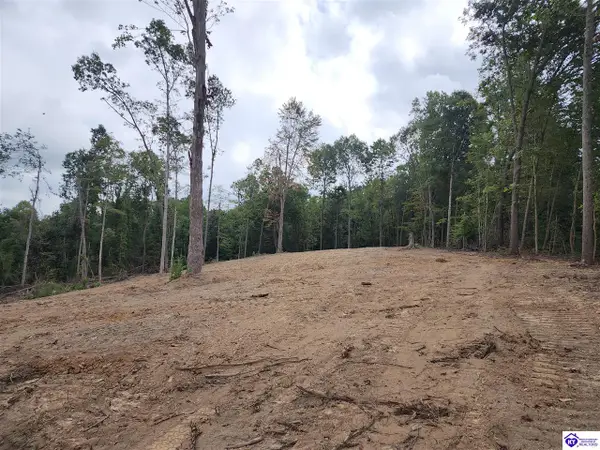 $95,000Active6.5 Acres
$95,000Active6.5 AcresLot 0 Leitchfield Road, Cecilia, KY 42724
MLS# HK25004205Listed by: BLUEGRASS REALTY PROS, INC - New
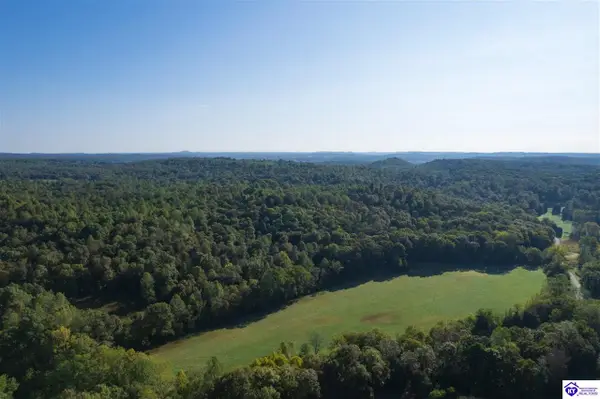 Listed by ERA$275,000Active43.5 Acres
Listed by ERA$275,000Active43.5 Acres2728 Constantine Road, Cecilia, KY 42724
MLS# HK25004144Listed by: SCHULER BAUER REAL ESTATE SERVICES ERA POWERED- ELIZABETHTOWN - New
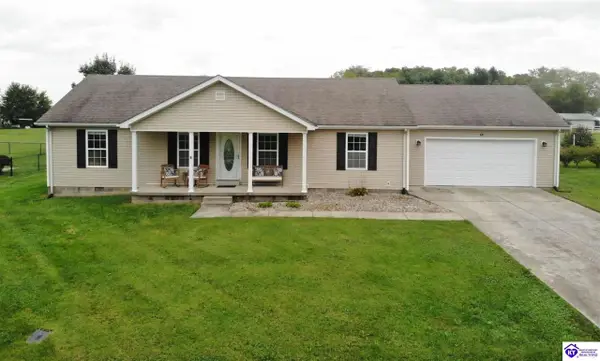 Listed by ERA$279,900Active3 beds 2 baths1,460 sq. ft.
Listed by ERA$279,900Active3 beds 2 baths1,460 sq. ft.66 Zeus Road, Cecilia, KY 42724
MLS# HK25004106Listed by: SCHULER BAUER REAL ESTATE SERVICES ERA POWERED- ELIZABETHTOWN - Open Sat, 11am to 1pm
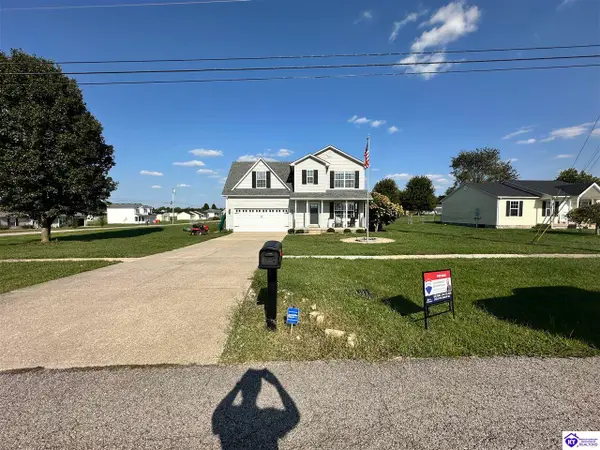 $275,000Active3 beds 3 baths1,430 sq. ft.
$275,000Active3 beds 3 baths1,430 sq. ft.142 Zeus Road, Cecilia, KY 42724
MLS# HK25004002Listed by: RE/MAX EXECUTIVE GROUP, INC. 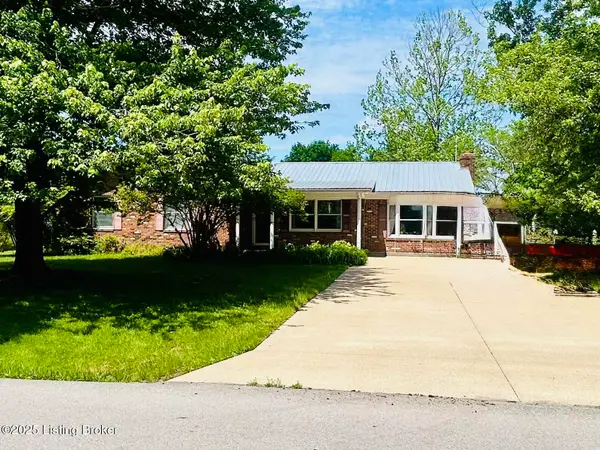 $399,999Active4 beds 1 baths1,814 sq. ft.
$399,999Active4 beds 1 baths1,814 sq. ft.307 Howevalley Rd, Cecilia, KY 42724
MLS# 1698213Listed by: GOLD STAR REALTY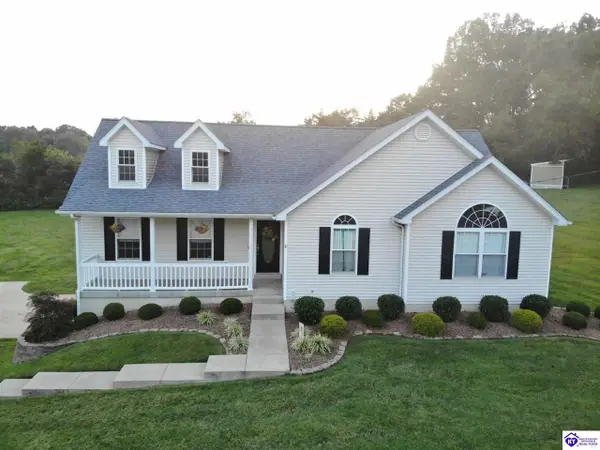 Listed by ERA$385,000Active3 beds 3 baths2,606 sq. ft.
Listed by ERA$385,000Active3 beds 3 baths2,606 sq. ft.35 Majestic Way, Cecilia, KY 42724
MLS# HK25003907Listed by: SCHULER BAUER REAL ESTATE SERVICES ERA POWERED- ELIZABETHTOWN $225,000Active3 beds 2 baths1,512 sq. ft.
$225,000Active3 beds 2 baths1,512 sq. ft.131 Rodeo Drive, Cecilia, KY 42724
MLS# HK25003884Listed by: RE/MAX PREMIER PROPERTIES LLC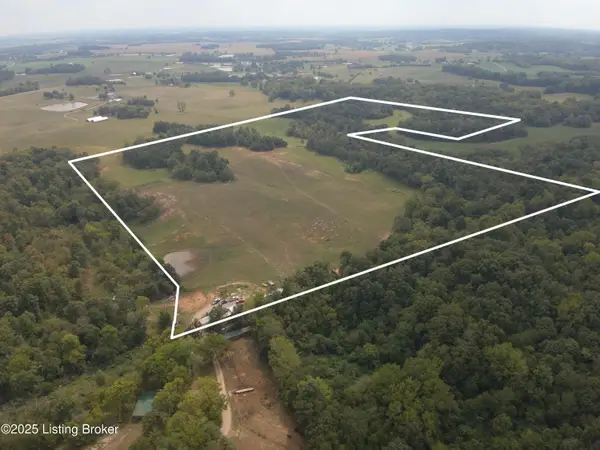 $543,750Pending75 Acres
$543,750Pending75 Acres5071A Hardinsburg, Cecilia, KY 42724
MLS# 1697521Listed by: WHITETAIL PROPERTIES REAL ESTATE LLC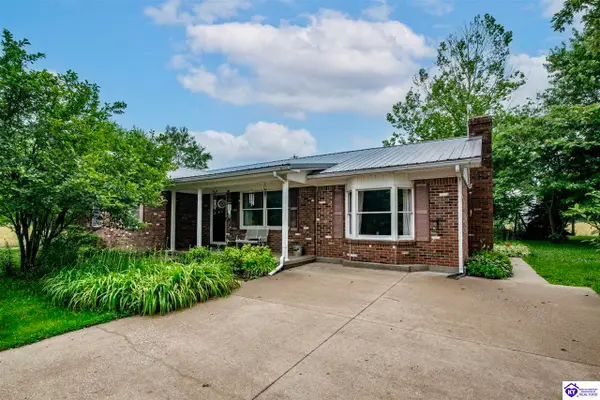 $399,900Active4 beds 1 baths1,814 sq. ft.
$399,900Active4 beds 1 baths1,814 sq. ft.307 Howevalley Road, Cecilia, KY 42724
MLS# HK25003660Listed by: GOLD STAR REALTY
