81 Vivienne Trace, Clarkson, KY 42726
Local realty services provided by:Schuler Bauer Real Estate ERA Powered
81 Vivienne Trace,Clarkson, KY 42726
$925,000
- 4 Beds
- 4 Baths
- 3,702 sq. ft.
- Single family
- Active
Listed by:jacob wardrip
Office:homepage realty
MLS#:1695440
Source:KY_MSMLS
Price summary
- Price:$925,000
- Price per sq. ft.:$396.15
About this home
Welcome to Paradise Grove, a distinguished retreat by the shores of Nolin Lake, where timeless design meets the best of lake living. This 4-bedroom, 4-bath residence showcases a versatile 1.5-story layout with a loft, expansive open-concept living, and walls of windows that flood the home with natural light. Every detail has been thoughtfully executed, from the designated laundry room to dual water heaters and a spacious finished basement designed for both entertaining and relaxation.
Step outside to the screened-in porch, complete with a stone fireplace, offering the perfect year-round gathering space. Beyond the home, residents of Paradise Grove enjoy an exclusive lifestyle with access to a clubhouse, pickleball and basketball courts, an outdoor fireplace, a mini soccer field, and an in-ground pool coming soon.
Currently available to be used by the new owner as a short-term rental, this property also presents a unique investment opportunity. Perfectly situated near Wax Marina, Iberia, and popular campgrounds, it offers the ideal balance of personal retreat and income potential.
Paradise Grove is more than a home, it's a community designed for connection, recreation, and unforgettable experiences.
Contact an agent
Home facts
- Year built:2025
- Listing ID #:1695440
- Added:54 day(s) ago
- Updated:October 08, 2025 at 02:59 PM
Rooms and interior
- Bedrooms:4
- Total bathrooms:4
- Full bathrooms:4
- Living area:3,702 sq. ft.
Heating and cooling
- Cooling:Central Air
- Heating:Electric, FORCED AIR
Structure and exterior
- Year built:2025
- Building area:3,702 sq. ft.
- Lot area:1.16 Acres
Finances and disclosures
- Price:$925,000
- Price per sq. ft.:$396.15
New listings near 81 Vivienne Trace
- New
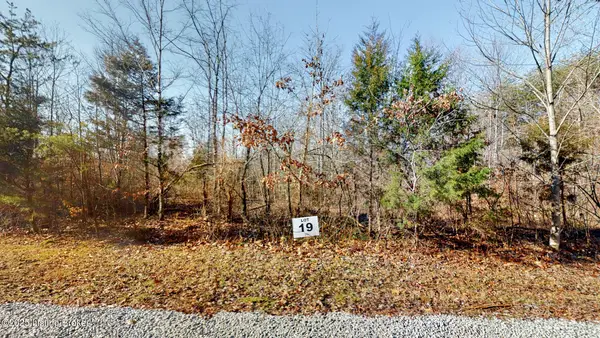 $149,000Active1.75 Acres
$149,000Active1.75 AcresLOT 19 Gunner Rd, Clarkson, KY 42726
MLS# 1700177Listed by: RE/MAX RESULTS - New
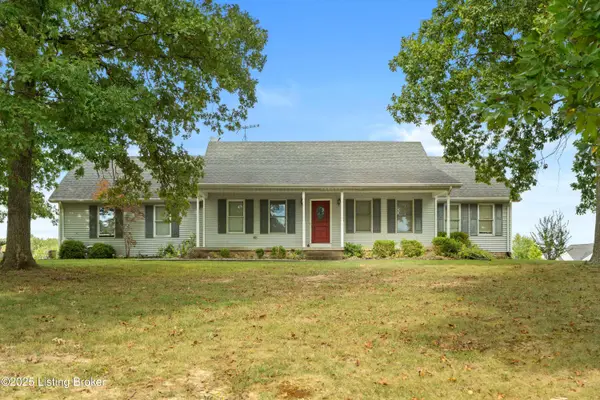 $349,000Active4 beds 4 baths2,932 sq. ft.
$349,000Active4 beds 4 baths2,932 sq. ft.1966 Millerstown Rd, Clarkson, KY 42726
MLS# 1700073Listed by: REALTY ADVANCED - New
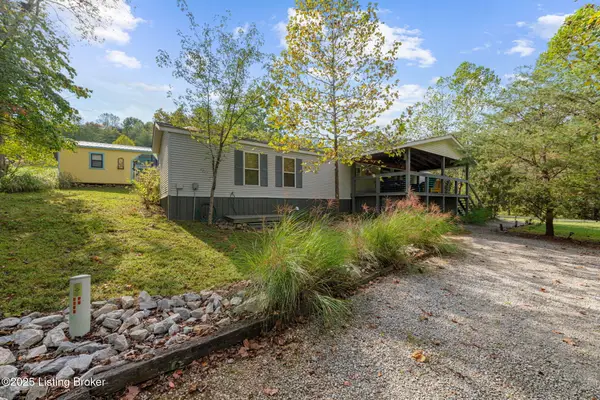 $269,000Active2 beds 2 baths1,104 sq. ft.
$269,000Active2 beds 2 baths1,104 sq. ft.357 Lakeview Ln, Clarkson, KY 42726
MLS# 1700067Listed by: GREATER NOLIN LAKE REALTY GROUP - New
 $95,000Active3 beds 2 baths1,056 sq. ft.
$95,000Active3 beds 2 baths1,056 sq. ft.200 Dewdrop Ct, Clarkson, KY 42726
MLS# 1699969Listed by: EXP REALTY LLC - New
 $336,000Active4 beds 2 baths1,928 sq. ft.
$336,000Active4 beds 2 baths1,928 sq. ft.11900 Grayson Springs Rd, Clarkson, KY 42726
MLS# 1699705Listed by: WELCOME HOME REALTY GROUP - New
 $72,500Active10 Acres
$72,500Active10 Acres984 Webb Ford Rd, Clarkson, KY 42726
MLS# 1699681Listed by: COLDWELL BANKER LEGACY GROUP - New
 $315,000Active3 beds 2 baths1,571 sq. ft.
$315,000Active3 beds 2 baths1,571 sq. ft.320 Blane Dr, Clarkson, KY 42726
MLS# 1699618Listed by: SEMONIN REALTORS - New
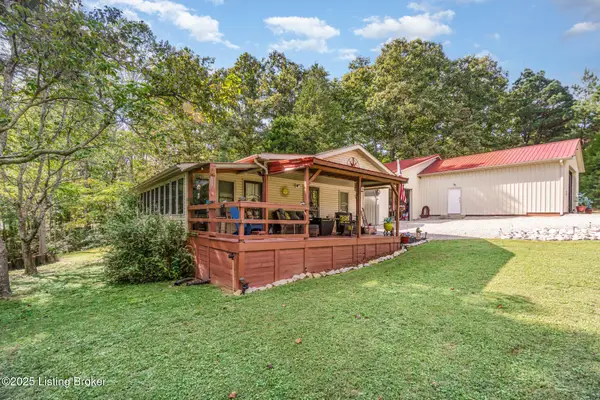 $429,900Active2 beds 1 baths1,024 sq. ft.
$429,900Active2 beds 1 baths1,024 sq. ft.33 Elmwood Dr, Clarkson, KY 42726
MLS# 1699552Listed by: GREEN TEAM REAL ESTATE SERVICES  $100,000Active9 Acres
$100,000Active9 Acres0 Kramer Rd, Clarkson, KY 42726
MLS# 1698928Listed by: EXP REALTY LLC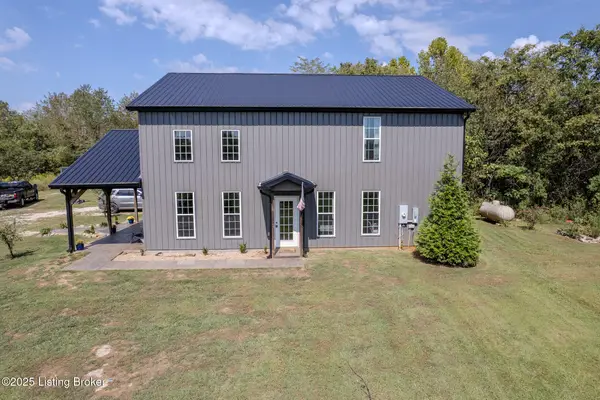 $385,000Active4 beds 2 baths1,890 sq. ft.
$385,000Active4 beds 2 baths1,890 sq. ft.177 Ward Rd, Clarkson, KY 42726
MLS# 1698228Listed by: WELCOME HOME REALTY GROUP
