1010 Pleasure Ridge Drive, Corbin, KY 40701
Local realty services provided by:ERA Select Real Estate
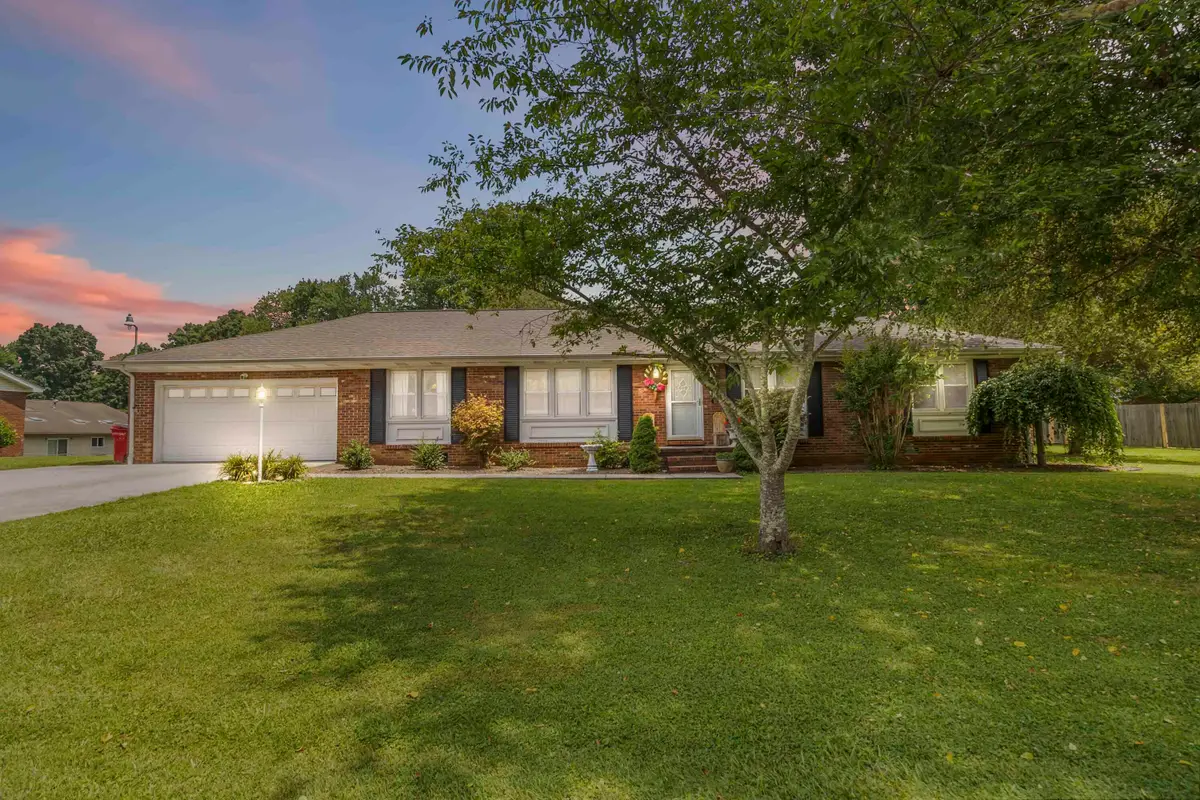
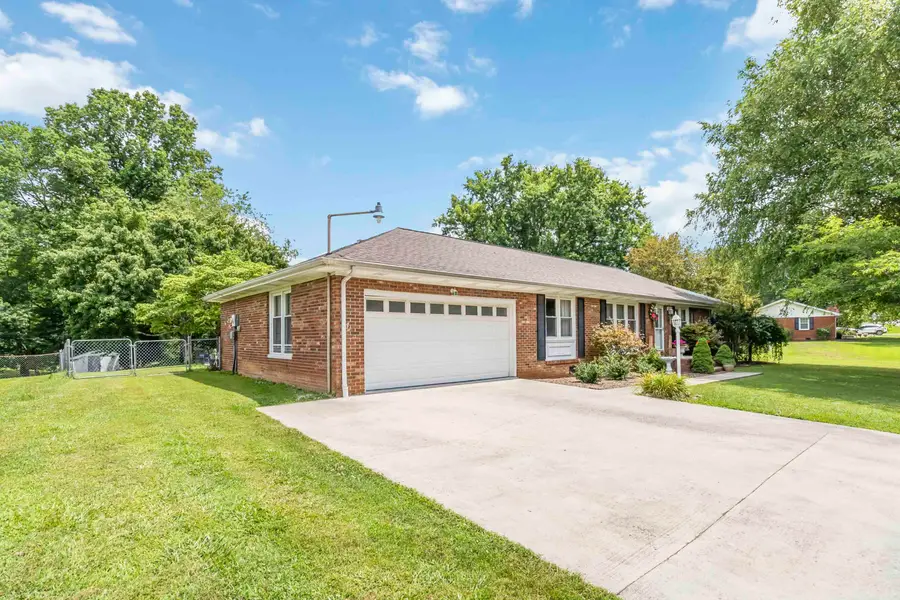
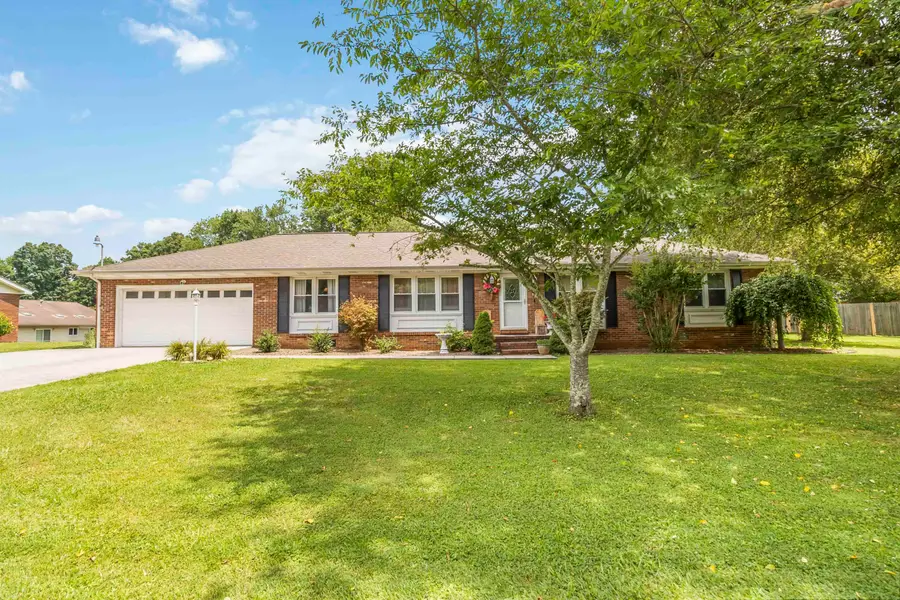
1010 Pleasure Ridge Drive,Corbin, KY 40701
$289,900
- 3 Beds
- 3 Baths
- 1,881 sq. ft.
- Single family
- Active
Listed by:misty prewitt
Office:century 21 advantage realty
MLS#:25015232
Source:KY_LBAR
Price summary
- Price:$289,900
- Price per sq. ft.:$154.12
About this home
Welcome to this stunning full brick ranch nestled in the sought-after Cor-Lon Pines neighborhood! Thoughtfully maintained and beautifully finished, this home features custom oak cabinets, granite countertops, and a double dishwasher in a kitchen designed for both function and style. Enjoy cozy evenings by the natural gas log fireplace in the spacious family room. The peaceful covered back porch overlooks a partially fenced yard and meticulously landscaped grounds, offering the perfect spot to unwind. With curb appeal for days and all appliances included—washer, dryer, refrigerator, range, microwave—this home is truly move-in ready. Just 10 minutes to I-75, shopping, and dining, ideally located between Corbin and London. A rare gem in a quiet, established community!
Contact an agent
Home facts
- Year built:1977
- Listing Id #:25015232
- Added:32 day(s) ago
- Updated:August 15, 2025 at 03:38 PM
Rooms and interior
- Bedrooms:3
- Total bathrooms:3
- Full bathrooms:2
- Half bathrooms:1
- Living area:1,881 sq. ft.
Heating and cooling
- Cooling:Electric, Heat Pump
- Heating:Floor Furnace, Natural Gas
Structure and exterior
- Year built:1977
- Building area:1,881 sq. ft.
- Lot area:0.57 Acres
Schools
- High school:South Laurel
- Middle school:South Laurel
- Elementary school:Hunter Hills
Utilities
- Water:Public
- Sewer:Septic Tank
Finances and disclosures
- Price:$289,900
- Price per sq. ft.:$154.12
New listings near 1010 Pleasure Ridge Drive
- New
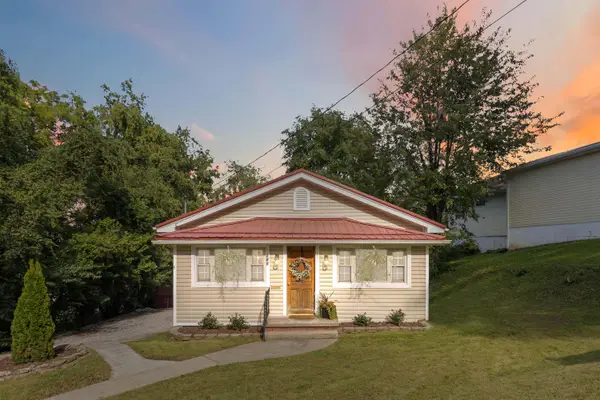 $183,900Active3 beds 1 baths1,333 sq. ft.
$183,900Active3 beds 1 baths1,333 sq. ft.201 Padgett St Street, Corbin, KY 40701
MLS# 25017881Listed by: USA REALTY - New
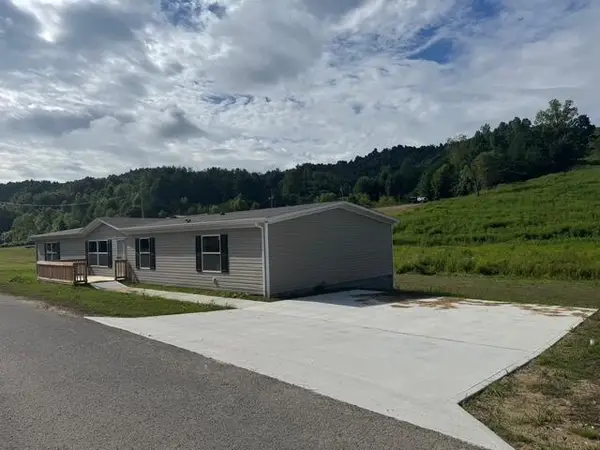 $209,000Active4 beds 2 baths2,000 sq. ft.
$209,000Active4 beds 2 baths2,000 sq. ft.130 Dixon Drive, Corbin, KY 40701
MLS# 25018005Listed by: MINK REALTY - New
 $50,000Active2.9 Acres
$50,000Active2.9 Acres0 Sandy Hills Road, Corbin, KY 40701
MLS# 25018008Listed by: SALLIE DAVIDSON, REALTORS - New
 $99,000Active3 beds 2 baths1,300 sq. ft.
$99,000Active3 beds 2 baths1,300 sq. ft.1331 Old Barbourville Road, Corbin, KY 40701
MLS# 25017990Listed by: JOANN BAKER & ASSOCIATES - New
 $159,900Active3 beds 2 baths1,440 sq. ft.
$159,900Active3 beds 2 baths1,440 sq. ft.334 Timberland Circle, Corbin, KY 40701
MLS# 25017959Listed by: HUDDLESTON REAL ESTATE - New
 $109,000Active3 beds 1 baths1,140 sq. ft.
$109,000Active3 beds 1 baths1,140 sq. ft.207 West Center Street, Corbin, KY 40701
MLS# 25017877Listed by: WEICHERT REALTORS - FORD BROTHERS - New
 $129,000Active3 beds 1 baths1,260 sq. ft.
$129,000Active3 beds 1 baths1,260 sq. ft.103 Lois Engle Drive, Corbin, KY 40701
MLS# 25017805Listed by: WILLIAMS ELITE REALTY - New
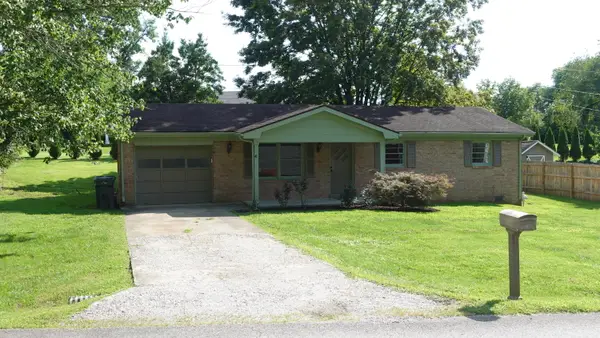 $199,900Active3 beds 1 baths1,144 sq. ft.
$199,900Active3 beds 1 baths1,144 sq. ft.41 Oaklawn Drive, Corbin, KY 40701
MLS# 25017710Listed by: LOCKHART REALTY GROUP, LLC - New
 $249,999Active4 beds 2 baths1,979 sq. ft.
$249,999Active4 beds 2 baths1,979 sq. ft.91 Sampson St., Corbin, KY 40701
MLS# 25017624Listed by: CENTURY 21 ADVANTAGE REALTY - New
 $180,000Active7.5 Acres
$180,000Active7.5 Acres9999 Halcomb Pond Road, Corbin, KY 40701
MLS# 25017602Listed by: HUDDLESTON REAL ESTATE

