1016 Pinella Drive, Corbin, KY 40701
Local realty services provided by:ERA Team Realtors
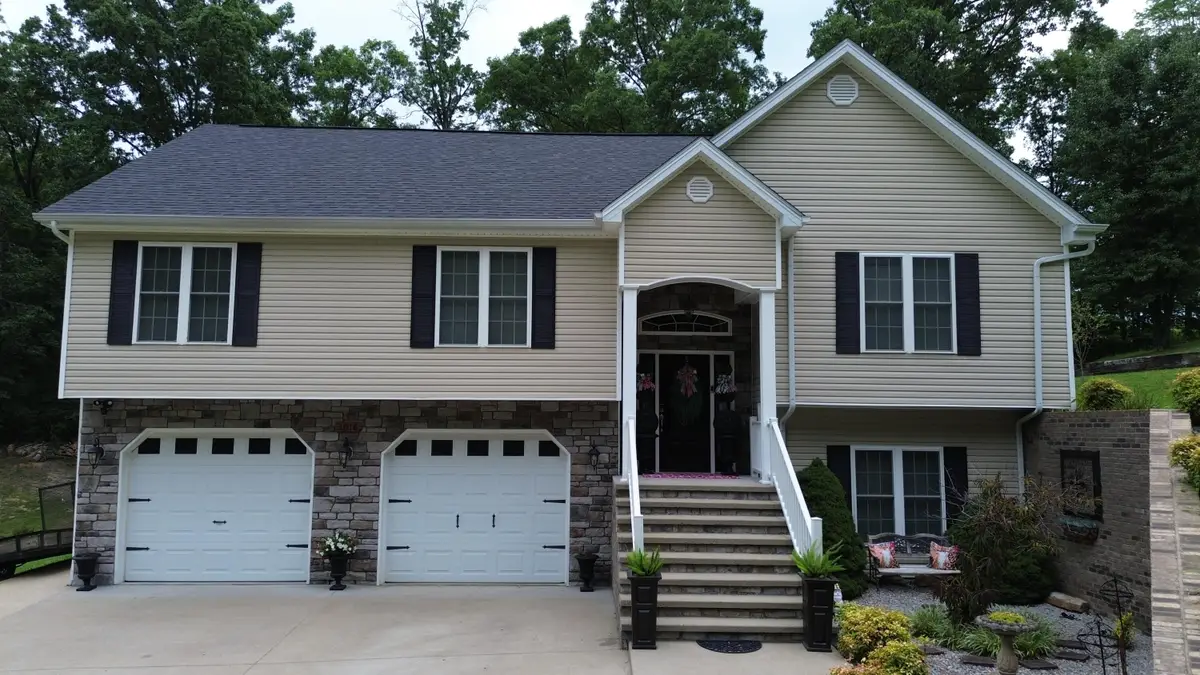
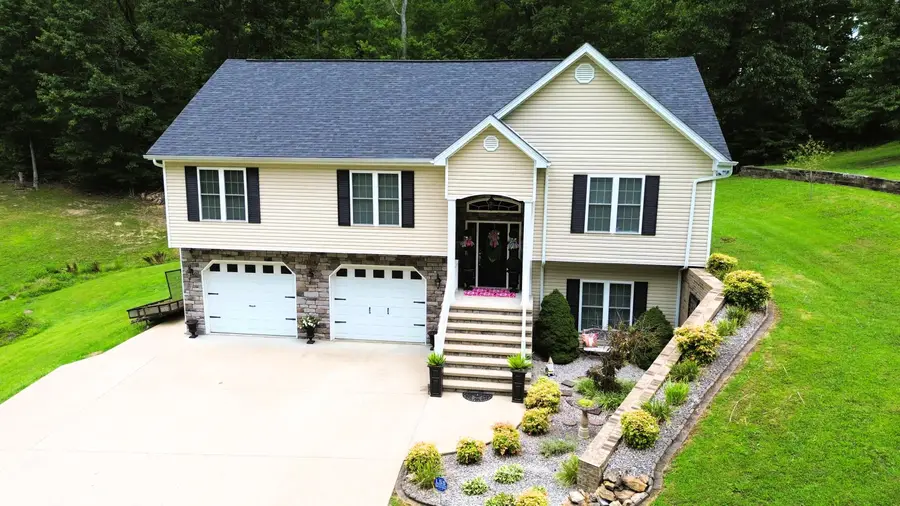

1016 Pinella Drive,Corbin, KY 40701
$339,000
- 4 Beds
- 3 Baths
- 2,390 sq. ft.
- Single family
- Active
Listed by:tommy black
Office:re/max on main, inc
MLS#:25015658
Source:KY_LBAR
Price summary
- Price:$339,000
- Price per sq. ft.:$141.84
About this home
This stunning 4 bedroom, 3 bathroom home is tucked away in Cor-Lon Pines Estates on a beautifully landscaped 0.4 acre lot that's full of curb appeal. The yard is immaculate, and the oversized two-car attached garage adds extra convenience. You will find that the back yard is perfect for entertaining offering both covered patio and deck. Inside, the open-concept layout connects the main living areas with understated elegance. The living room features hardwood floors, soaring cathedral ceilings, and the gas fireplace provides warmth and ambiance. A formal dining room flows into the spacious eat-in kitchen, complete with sleek stainless steel appliances, stylish backsplash, and a cozy breakfast nook. The primary suite offers a generously sized bedroom, dual closets, and a full bath with double sinks, spa tub, and separate shower. Two additional bedrooms and a second full bath are also located on the main floor. Downstairs, the fully finished basement provides incredible flexibility—ideal for a mother-in-law suite or guest quarters. It includes a large family room, second kitchen, full bath, private entrance, and 4th bedroom/ office.
Contact an agent
Home facts
- Year built:2010
- Listing Id #:25015658
- Added:27 day(s) ago
- Updated:August 15, 2025 at 03:38 PM
Rooms and interior
- Bedrooms:4
- Total bathrooms:3
- Full bathrooms:3
- Living area:2,390 sq. ft.
Heating and cooling
- Cooling:Electric
- Heating:Electric
Structure and exterior
- Year built:2010
- Building area:2,390 sq. ft.
- Lot area:0.4 Acres
Schools
- High school:South Laurel
- Middle school:South Laurel
- Elementary school:Hunter Hills
Utilities
- Water:Public
- Sewer:Septic Tank
Finances and disclosures
- Price:$339,000
- Price per sq. ft.:$141.84
New listings near 1016 Pinella Drive
- New
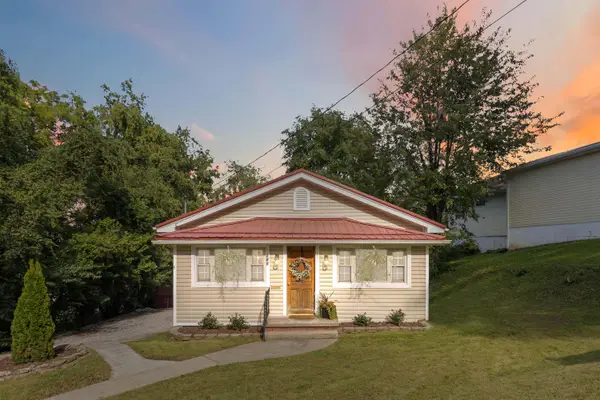 $183,900Active3 beds 1 baths1,333 sq. ft.
$183,900Active3 beds 1 baths1,333 sq. ft.201 Padgett St Street, Corbin, KY 40701
MLS# 25017881Listed by: USA REALTY - New
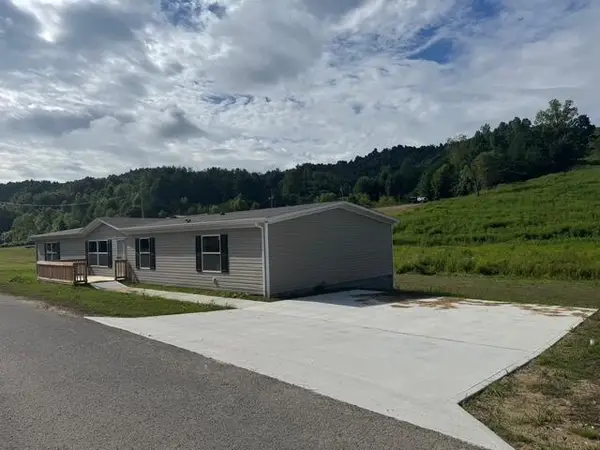 $209,000Active4 beds 2 baths2,000 sq. ft.
$209,000Active4 beds 2 baths2,000 sq. ft.130 Dixon Drive, Corbin, KY 40701
MLS# 25018005Listed by: MINK REALTY - New
 $50,000Active2.9 Acres
$50,000Active2.9 Acres0 Sandy Hills Road, Corbin, KY 40701
MLS# 25018008Listed by: SALLIE DAVIDSON, REALTORS - New
 $99,000Active3 beds 2 baths1,300 sq. ft.
$99,000Active3 beds 2 baths1,300 sq. ft.1331 Old Barbourville Road, Corbin, KY 40701
MLS# 25017990Listed by: JOANN BAKER & ASSOCIATES - New
 $159,900Active3 beds 2 baths1,440 sq. ft.
$159,900Active3 beds 2 baths1,440 sq. ft.334 Timberland Circle, Corbin, KY 40701
MLS# 25017959Listed by: HUDDLESTON REAL ESTATE - New
 $109,000Active3 beds 1 baths1,140 sq. ft.
$109,000Active3 beds 1 baths1,140 sq. ft.207 West Center Street, Corbin, KY 40701
MLS# 25017877Listed by: WEICHERT REALTORS - FORD BROTHERS - New
 $129,000Active3 beds 1 baths1,260 sq. ft.
$129,000Active3 beds 1 baths1,260 sq. ft.103 Lois Engle Drive, Corbin, KY 40701
MLS# 25017805Listed by: WILLIAMS ELITE REALTY - New
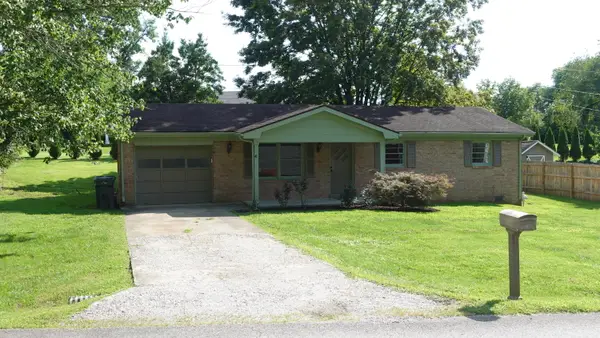 $199,900Active3 beds 1 baths1,144 sq. ft.
$199,900Active3 beds 1 baths1,144 sq. ft.41 Oaklawn Drive, Corbin, KY 40701
MLS# 25017710Listed by: LOCKHART REALTY GROUP, LLC - New
 $249,999Active4 beds 2 baths1,979 sq. ft.
$249,999Active4 beds 2 baths1,979 sq. ft.91 Sampson St., Corbin, KY 40701
MLS# 25017624Listed by: CENTURY 21 ADVANTAGE REALTY - New
 $180,000Active7.5 Acres
$180,000Active7.5 Acres9999 Halcomb Pond Road, Corbin, KY 40701
MLS# 25017602Listed by: HUDDLESTON REAL ESTATE

