1082 N Beatty Avenue, Corbin, KY 40701
Local realty services provided by:ERA Select Real Estate
1082 N Beatty Avenue,Corbin, KY 40701
$215,000
- 3 Beds
- 2 Baths
- 1,680 sq. ft.
- Single family
- Active
Listed by:tommy black
Office:re/max on main, inc
MLS#:25019120
Source:KY_LBAR
Price summary
- Price:$215,000
- Price per sq. ft.:$127.98
About this home
First time on the market! This beautifully maintained property is full of charm and curb appeal. Situated just outside Corbin City Limits on a beautifully maintained 0.70-acre lot, a detached 1200 sq ft three-car garage with plenty of space for vehicles, storage, or a workshop, and a large concrete patio that's perfect for outdoor entertaining. The 3-bedroom, 2-bath home is set on a permanent foundation and offers 1,680 sq. ft. of comfortable living space. The open layout highlights a spacious living room with pretty floating floors that flow into the dining room, creating a natural connection between spaces. The bright eat-in kitchen comes equipped with appliances, and includes a bar-top for casual meals. The office/den adds extra versatility and connects directly to the primary suite, which offers a generous bedroom and an enclosed full bath with a stand-up shower. For added convenience, the split-bedroom design places two additional bedrooms and a full bathroom on the opposite side of the home, providing comfort and privacy for family or guests.
Contact an agent
Home facts
- Year built:2000
- Listing ID #:25019120
- Added:5 day(s) ago
- Updated:September 03, 2025 at 04:44 PM
Rooms and interior
- Bedrooms:3
- Total bathrooms:2
- Full bathrooms:2
- Living area:1,680 sq. ft.
Heating and cooling
- Cooling:Electric
- Heating:Electric
Structure and exterior
- Year built:2000
- Building area:1,680 sq. ft.
- Lot area:0.7 Acres
Schools
- High school:South Laurel
- Middle school:South Laurel
- Elementary school:Hunter Hills
Utilities
- Water:Public
- Sewer:Septic Tank
Finances and disclosures
- Price:$215,000
- Price per sq. ft.:$127.98
New listings near 1082 N Beatty Avenue
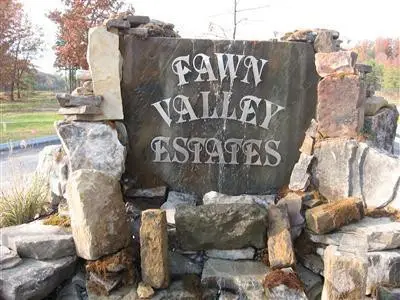 $28,500Pending1.17 Acres
$28,500Pending1.17 Acres47 Fawn Valley Estates Lane, Corbin, KY 40701
MLS# 96755Listed by: HUDDLESTON REAL ESTATE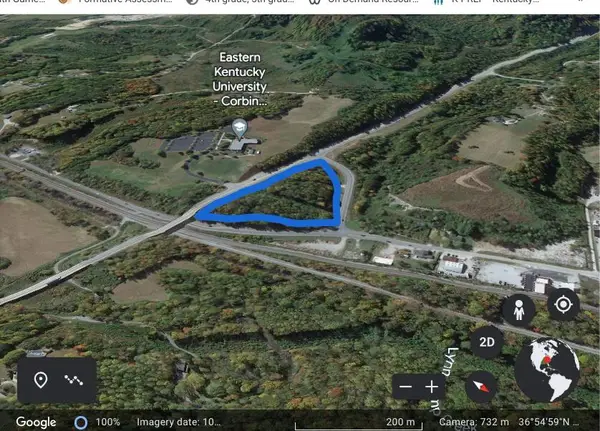 $99,500Pending2.24 Acres
$99,500Pending2.24 Acres9999 Hwy 26, Corbin, KY 40701
MLS# 24010465Listed by: RE/MAX ON MAIN, INC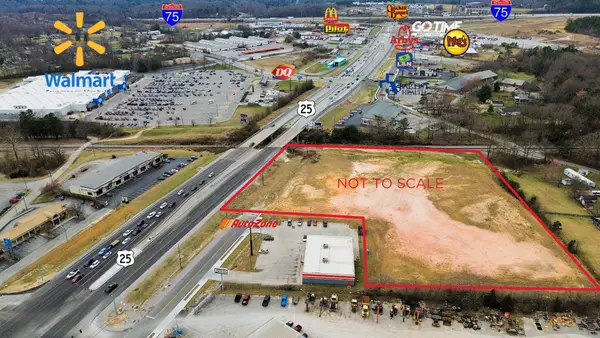 $2,900,000Pending4.76 Acres
$2,900,000Pending4.76 Acres676 W Cumberland Gap Parkway, Corbin, KY 40701
MLS# 25005014Listed by: RE/MAX ON MAIN, INC $25,000Pending0.48 Acres
$25,000Pending0.48 Acres11 Sunset Drive, Corbin, KY 40701
MLS# 25014743Listed by: HUDDLESTON REAL ESTATE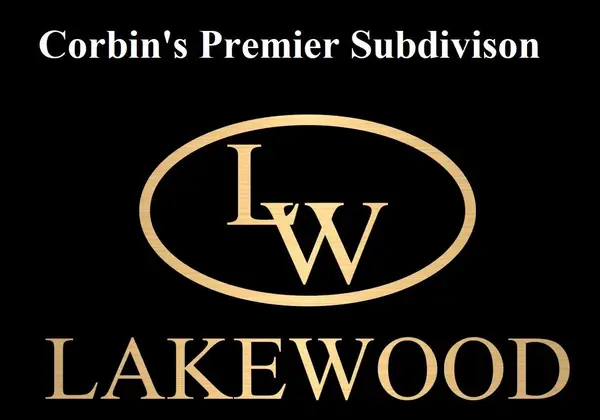 $26,000Pending0.75 Acres
$26,000Pending0.75 AcresP-1 Lot 14 Muzzle Loader Road, Corbin, KY 40701
MLS# 22012043Listed by: NEW BEGINNINGS REAL ESTATE LLC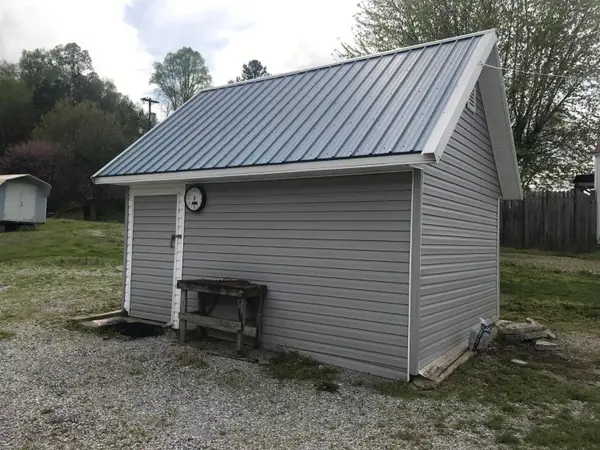 $14,500Pending0.25 Acres
$14,500Pending0.25 Acres1638 5th Street, Corbin, KY 40701
MLS# 20012900Listed by: CENTURY 21 ADVANTAGE REALTY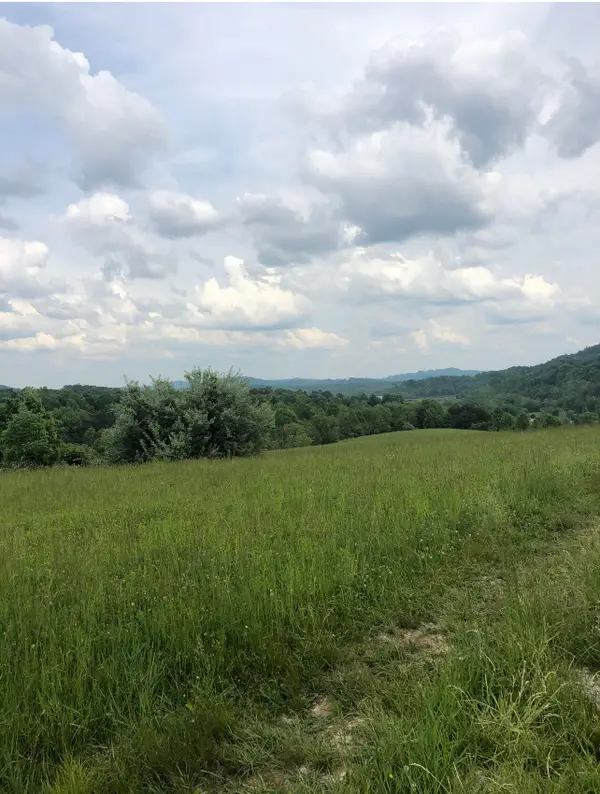 $35,000Pending1.7 Acres
$35,000Pending1.7 Acres0 Lloyd Hol Road #Tracts 15 & 17, Corbin, KY 40701
MLS# 22004735Listed by: RE/MAX ON MAIN, INC $65,000Pending1.24 Acres
$65,000Pending1.24 Acres999 N 1223 Highway, Corbin, KY 40701
MLS# 22015770Listed by: RE/MAX ON MAIN, INC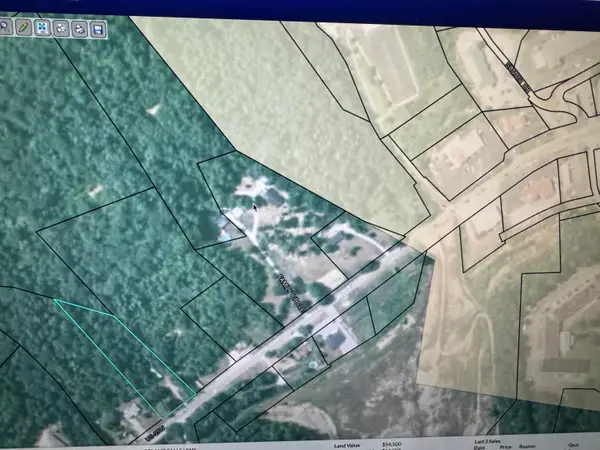 $186,500Pending4.5 Acres
$186,500Pending4.5 Acres2984 Cumberland Falls Highway, Corbin, KY 40701
MLS# 24016444Listed by: SALLIE DAVIDSON, REALTORS $59,900Pending1.47 Acres
$59,900Pending1.47 Acres895 Level Green Road, Corbin, KY 40701
MLS# 25007926Listed by: USA REALTY
