111 Malibu Drive, Corbin, KY 40701
Local realty services provided by:ERA Select Real Estate
111 Malibu Drive,Corbin, KY 40701
$249,900
- 3 Beds
- 2 Baths
- 1,550 sq. ft.
- Single family
- Active
Listed by: kortlyn a barrineau
Office: ky real estate professionals, llc.
MLS#:25007033
Source:KY_LBAR
Price summary
- Price:$249,900
- Price per sq. ft.:$161.23
About this home
Are you looking for a NEW CONSTRUCTION. well built home to make your own? ESTIMATED COMPLETION DATE MARCH 2026. This one level home features 1550 sq. ft with 3 bedrooms and 2 full baths, This home has the split floor plan with the master on one side and other 2 bedrooms on the other! As you enter the front door you will step into a spacious open concept kitchen, living and dining area. This home features a large kitchen island as well as a workstation sink. The master ensuite features a large bedroom with a walk in closet. The master bath features a large custom tile shower with a waterfall/multi-jet showerhead and a large freestanding soaker tub. This home is situated on lot #57 on a 0.801 acre lot with a private and large back yard area to enjoy, Located in Holly Grove Estates subdivision. BUYER may pick some finishes if purchased before certain deadlines. PHOTOS ONLY FOR REFERENCE OF SIMILAR MODEL HOME. Colors/Finishes may vary.
Contact an agent
Home facts
- Year built:2025
- Listing ID #:25007033
- Added:70 day(s) ago
- Updated:December 17, 2025 at 07:24 PM
Rooms and interior
- Bedrooms:3
- Total bathrooms:2
- Full bathrooms:2
- Living area:1,550 sq. ft.
Heating and cooling
- Cooling:Electric
- Heating:Heat Pump
Structure and exterior
- Year built:2025
- Building area:1,550 sq. ft.
- Lot area:0.8 Acres
Schools
- High school:South Laurel
- Middle school:South Laurel
- Elementary school:Keavy
Utilities
- Water:Public
- Sewer:Septic Tank
Finances and disclosures
- Price:$249,900
- Price per sq. ft.:$161.23
New listings near 111 Malibu Drive
- New
 $639,900Active5 beds 3 baths3,355 sq. ft.
$639,900Active5 beds 3 baths3,355 sq. ft.171 Nolan Drive, Corbin, KY 40701
MLS# 25508144Listed by: RELIANCE ONE REALTY - New
 $49,900Active2 beds 1 baths845 sq. ft.
$49,900Active2 beds 1 baths845 sq. ft.122 18th Street, Corbin, KY 40701
MLS# 25508135Listed by: LOCKHART REALTY GROUP, LLC - New
 $195,000Active3 beds 1 baths1,130 sq. ft.
$195,000Active3 beds 1 baths1,130 sq. ft.207 Foley Road, Corbin, KY 40701
MLS# 25508125Listed by: LOCKHART REALTY GROUP, LLC - New
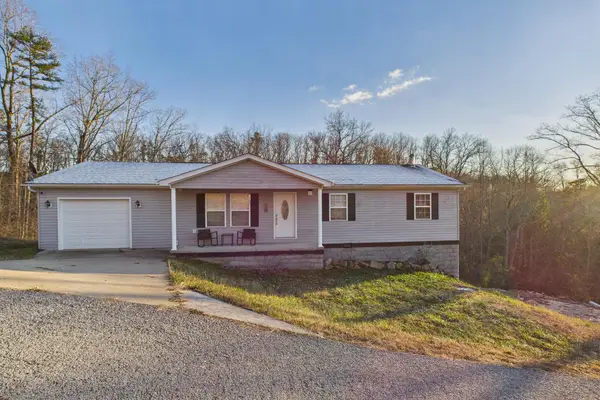 $259,900Active5 beds 2 baths2,600 sq. ft.
$259,900Active5 beds 2 baths2,600 sq. ft.15 April Lane, Corbin, KY 40701
MLS# 25508038Listed by: SESTER & CO REALTY - New
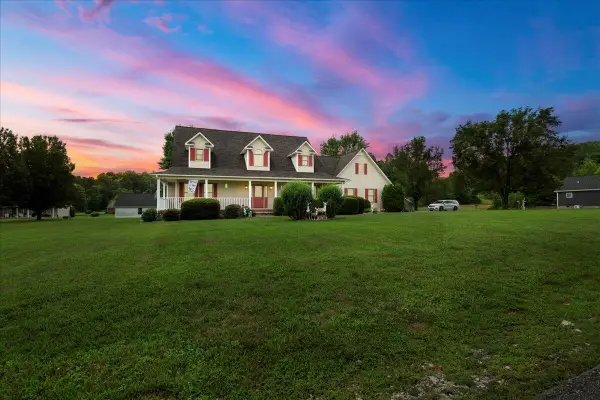 $385,000Active4 beds 3 baths2,801 sq. ft.
$385,000Active4 beds 3 baths2,801 sq. ft.135 Timber Ridge Way, Corbin, KY 40701
MLS# 25507969Listed by: RELIANCE ONE REALTY - New
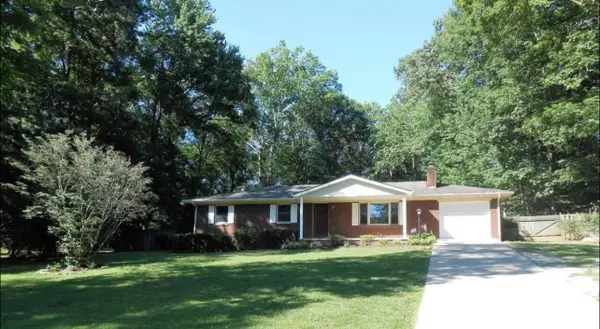 $275,000Active3 beds 2 baths
$275,000Active3 beds 2 baths57 Forego Trail, Corbin, KY 40701
MLS# 25507891Listed by: SESTER & CO REALTY - New
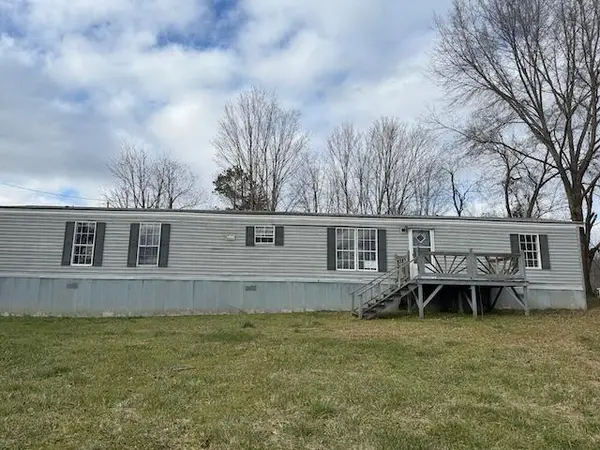 $68,000Active2 beds 2 baths1,200 sq. ft.
$68,000Active2 beds 2 baths1,200 sq. ft.30 Sutton Street, Corbin, KY 40701
MLS# 25507852Listed by: RE/MAX LAKETIME REALTY - New
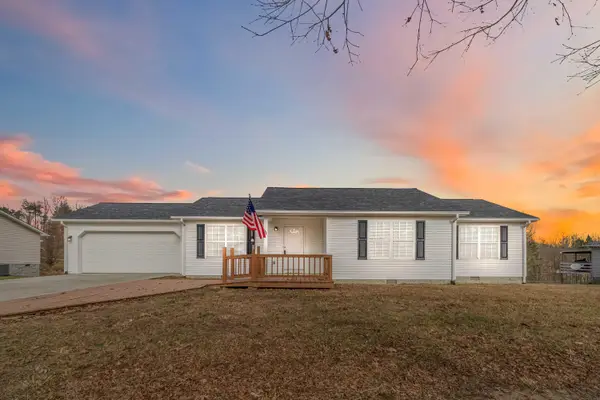 $229,900Active3 beds 2 baths1,296 sq. ft.
$229,900Active3 beds 2 baths1,296 sq. ft.126 Holly Grove Road, Corbin, KY 40701
MLS# 25507835Listed by: USA REALTY - New
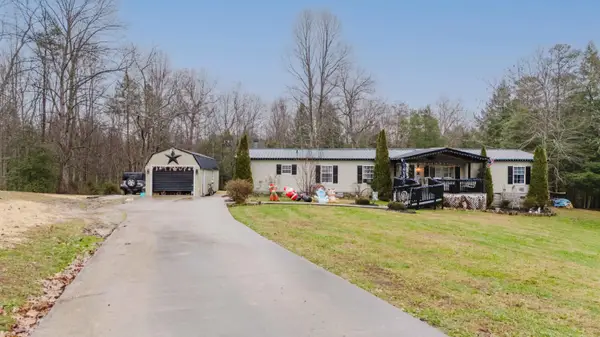 $249,900Active3 beds 2 baths2,040 sq. ft.
$249,900Active3 beds 2 baths2,040 sq. ft.608 Casey Road, Corbin, KY 40701
MLS# 25507778Listed by: PREMIER PROPERTY CONSULTANTS - New
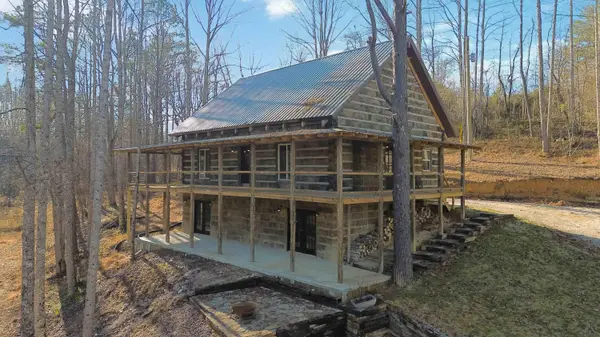 $450,000Active4 beds 4 baths3,283 sq. ft.
$450,000Active4 beds 4 baths3,283 sq. ft.232 Tower Road, Corbin, KY 40701
MLS# 25507751Listed by: CENTURY 21 ADVANTAGE REALTY
