11308 Cumberland Falls Highway, Corbin, KY 40701
Local realty services provided by:ERA Select Real Estate
11308 Cumberland Falls Highway,Corbin, KY 40701
$299,000
- 3 Beds
- 2 Baths
- 1,700 sq. ft.
- Single family
- Active
Listed by: michael campbell
Office: re/max on main, inc
MLS#:25502512
Source:KY_LBAR
Price summary
- Price:$299,000
- Price per sq. ft.:$175.88
About this home
Welcome home to this renovated and updated home that is move in ready and has immediate occupancy. This pristinely maintained home has a new roof, new HVAC unit, new water heater, new hardwood flooring throughout and updated paint colors. A completely renovated kitchen with all high-end appliances including a down draft vented stove, new cabinets, counter tops, center island and breakfast bar eating area is lit with sunshine from the large bay window. The open floor plan is highlighted by an octagonal shaped double trey ceiling in the main living area. Enjoy cozy winter nights with the propane fireplace. The primary bedroom has an ensuite renovated bathroom, while 2 more bedrooms share another updated bath off the hallway. This home has abundant natural light with many bay windows and natural wood trim. Outback you will find a large partially covered deck with gazebo overlooking a flat back yard. A 2-car attached garage and additional storage building will provide ample storage options. This exquisite home with attention to every detail is conveniently located between Corbin and Williamsburg, near Daniel Boone National Forest, Cumberland Falls, Laurel Lake and only minutes to I75. Schedule your private showing today.
Contact an agent
Home facts
- Year built:2003
- Listing ID #:25502512
- Added:138 day(s) ago
- Updated:February 15, 2026 at 03:50 PM
Rooms and interior
- Bedrooms:3
- Total bathrooms:2
- Full bathrooms:2
- Living area:1,700 sq. ft.
Heating and cooling
- Cooling:Electric
- Heating:Forced Air
Structure and exterior
- Year built:2003
- Building area:1,700 sq. ft.
- Lot area:0.68 Acres
Schools
- High school:Whitley County
- Middle school:Whitley County
- Elementary school:Oak Grove
Utilities
- Water:Public
- Sewer:Septic Tank
Finances and disclosures
- Price:$299,000
- Price per sq. ft.:$175.88
New listings near 11308 Cumberland Falls Highway
- New
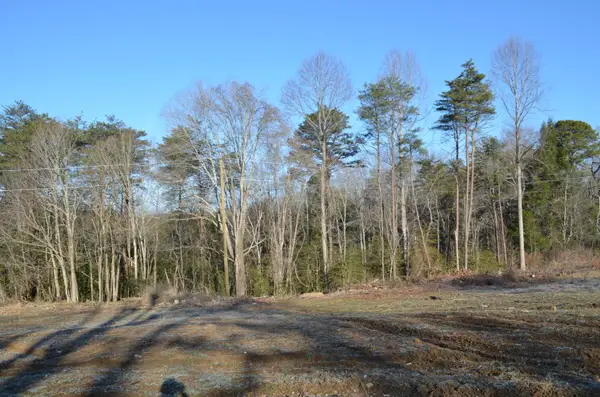 $45,000Active1 Acres
$45,000Active1 Acres1762 Black Diamond Road, Corbin, KY 40701
MLS# 26002581Listed by: RE/MAX LAKETIME REALTY LONDON - New
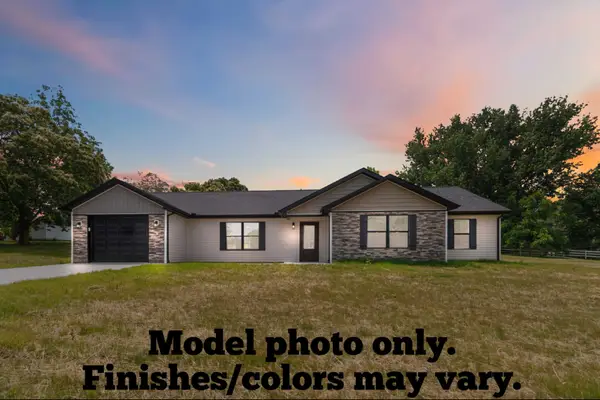 $259,900Active3 beds 2 baths1,600 sq. ft.
$259,900Active3 beds 2 baths1,600 sq. ft.53 Hutton Lane, Corbin, KY 40701
MLS# 26002460Listed by: KY REAL ESTATE PROFESSIONALS, LLC - New
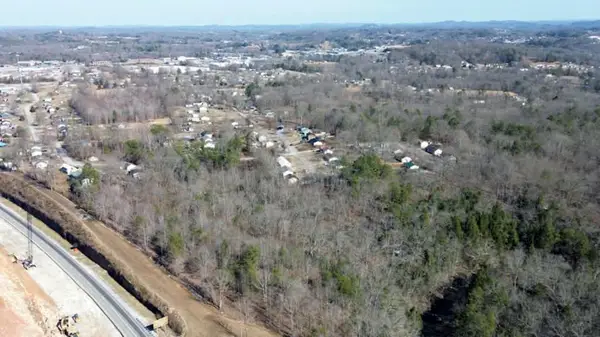 $115,000Active11 Acres
$115,000Active11 Acres0 Foley Road, Corbin, KY 40701
MLS# 26002434Listed by: NEW BEGINNINGS REAL ESTATE LLC 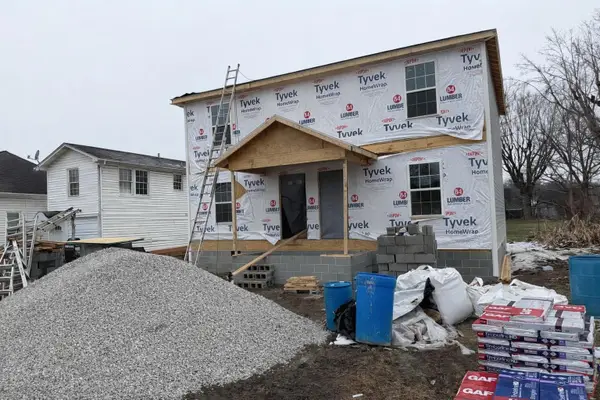 $250,000Pending4 beds 4 baths1,980 sq. ft.
$250,000Pending4 beds 4 baths1,980 sq. ft.304 7th Street, Corbin, KY 40701
MLS# 26002405Listed by: HUDDLESTON REAL ESTATE- New
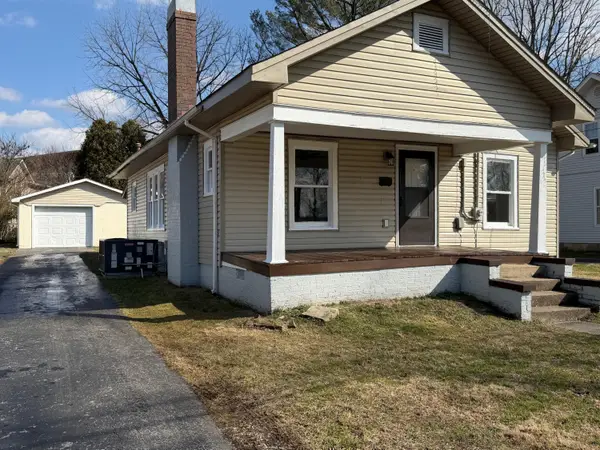 $149,900Active3 beds 1 baths1,383 sq. ft.
$149,900Active3 beds 1 baths1,383 sq. ft.321 Hamlin Street, Corbin, KY 40701
MLS# 26002406Listed by: HUDDLESTON REAL ESTATE - New
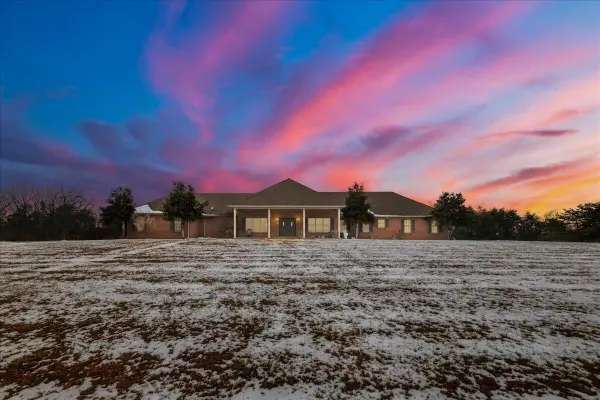 $1,199,000Active4 beds 4 baths3,772 sq. ft.
$1,199,000Active4 beds 4 baths3,772 sq. ft.9256 Cumberland Falls Highway, Corbin, KY 40701
MLS# 26002343Listed by: HUDDLESTON REAL ESTATE 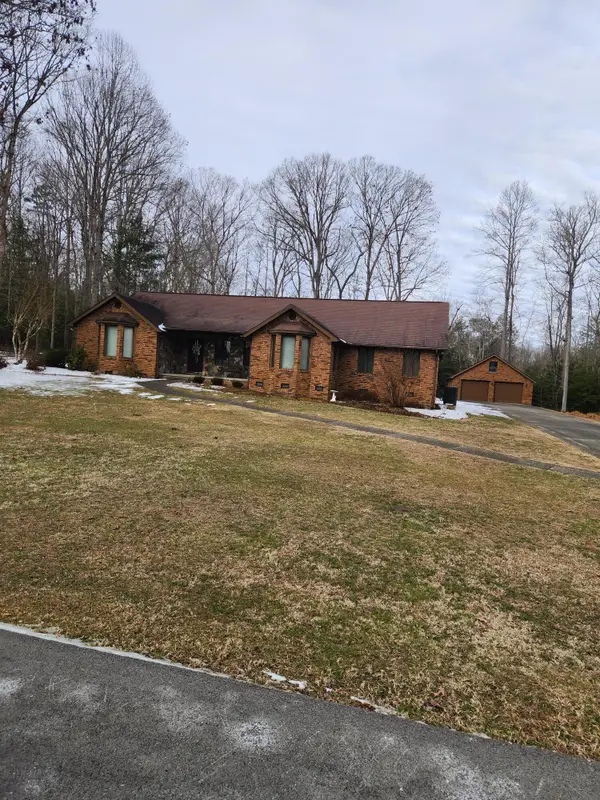 $375,000Pending3 beds 3 baths2,440 sq. ft.
$375,000Pending3 beds 3 baths2,440 sq. ft.375 Ponderosa Trail, Corbin, KY 40701
MLS# 26002297Listed by: BLACK DIAMOND REALTY- New
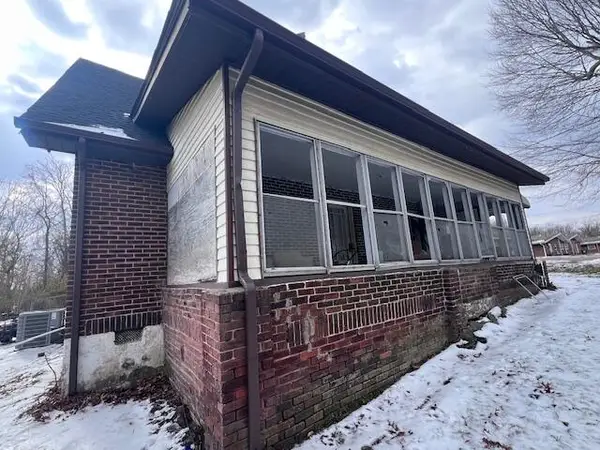 $128,500Active4 beds 1 baths1,682 sq. ft.
$128,500Active4 beds 1 baths1,682 sq. ft.1201 S Poplar Avenue, Corbin, KY 40701
MLS# 26002285Listed by: BLACK DIAMOND REALTY - New
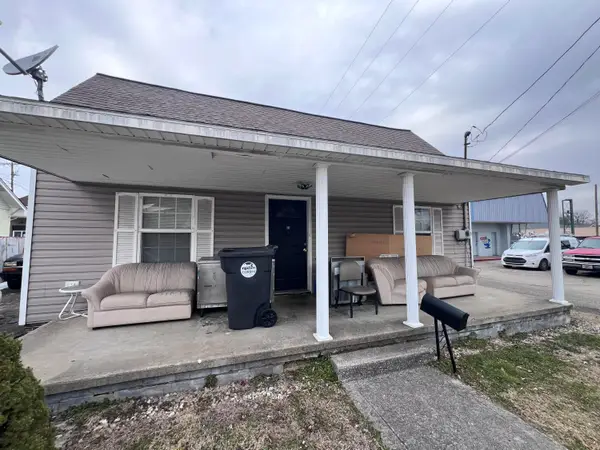 $155,000Active2 beds 1 baths1,320 sq. ft.
$155,000Active2 beds 1 baths1,320 sq. ft.106 W 6th Street, Corbin, KY 40701
MLS# 26002281Listed by: BLACK DIAMOND REALTY 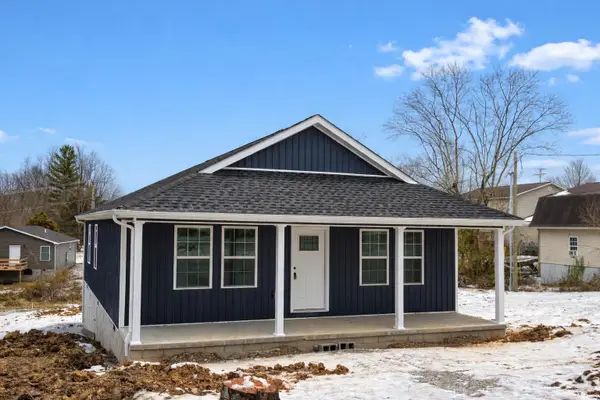 $220,000Pending3 beds 2 baths1,200 sq. ft.
$220,000Pending3 beds 2 baths1,200 sq. ft.1690 Gordon Hill Pike, Corbin, KY 40701
MLS# 26002260Listed by: HUDDLESTON REAL ESTATE

