144 Shannon, Corbin, KY 40701
Local realty services provided by:ERA Select Real Estate
144 Shannon,Corbin, KY 40701
$275,000
- 3 Beds
- 3 Baths
- 2,236 sq. ft.
- Single family
- Pending
Listed by: donnie oliver
Office: exp realty, llc.
MLS#:25502904
Source:KY_LBAR
Price summary
- Price:$275,000
- Price per sq. ft.:$122.99
About this home
Charming 3-Bedroom, 3-Full Bath, Brick/Vinyl Home with Full Basement & Private Setting In Excellent Location!!! Tucked away at the end of a quiet street, this beautifully maintained 3 bedroom, 3 full bath, brick home offers the perfect blend of comfort, privacy, and convenience. Situated on a spacious ½-acre lot, this property provides a peaceful, serene setting while being just minutes from everything you need. Step inside to find a welcoming floor plan featuring updated appliances in the main kitchen — all of which convey with the home — making this move-in ready gem ideal for everyday living and entertaining. The primary suite and two additional bedrooms are generously sized, each with access to a full bath for ultimate convenience. Downstairs, you'll discover a fully finished basement that nearly doubles your living space! Complete with its own full kitchen and appliances, this area is perfect for guests or in-laws! Additional highlights include: Durable, low-maintenance brick exterior, updated appliances (all convey), beautiful kitchen cabinets and countertops, gorgeous flooring throughout, finished basement with own exterior entrance. There is an attached garage. This property is at the end of the street for added privacy. Terrific location close to shopping, schools, and dining. This home is immaculate! If you're looking for a well-maintained home with room to grow, plenty of space inside and out, and a peaceful setting that still keeps you close to town — this is the one! Schedule your showing today!
Contact an agent
Home facts
- Year built:2017
- Listing ID #:25502904
- Added:125 day(s) ago
- Updated:October 26, 2025 at 03:17 PM
Rooms and interior
- Bedrooms:3
- Total bathrooms:3
- Full bathrooms:3
- Living area:2,236 sq. ft.
Heating and cooling
- Cooling:Electric
- Heating:Electric, Heat Pump
Structure and exterior
- Year built:2017
- Building area:2,236 sq. ft.
- Lot area:0.5 Acres
Schools
- High school:South Laurel
- Middle school:South Laurel
- Elementary school:Hunter Hills
Utilities
- Water:Public
- Sewer:Septic Tank
Finances and disclosures
- Price:$275,000
- Price per sq. ft.:$122.99
New listings near 144 Shannon
- New
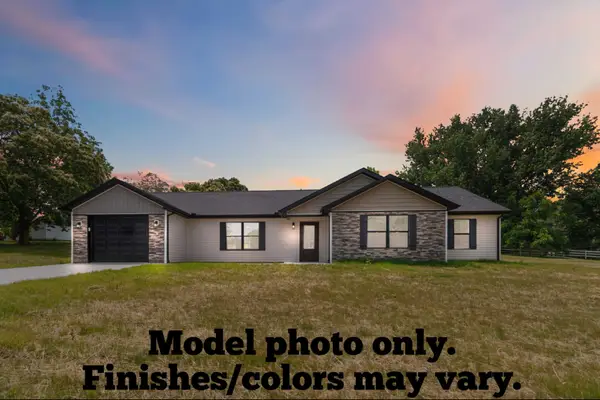 $259,900Active3 beds 2 baths1,600 sq. ft.
$259,900Active3 beds 2 baths1,600 sq. ft.53 Hutton Lane, Corbin, KY 40701
MLS# 26002460Listed by: KY REAL ESTATE PROFESSIONALS, LLC - New
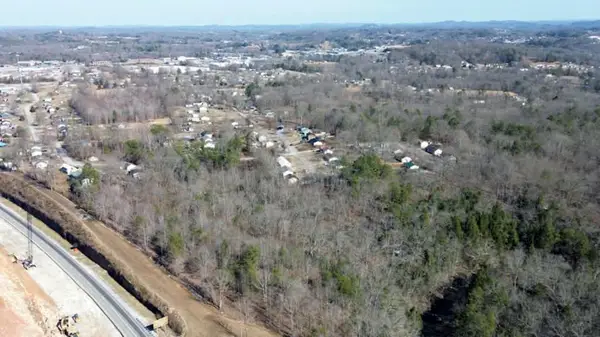 $115,000Active11 Acres
$115,000Active11 Acres0 Foley Road, Corbin, KY 40701
MLS# 26002434Listed by: NEW BEGINNINGS REAL ESTATE LLC 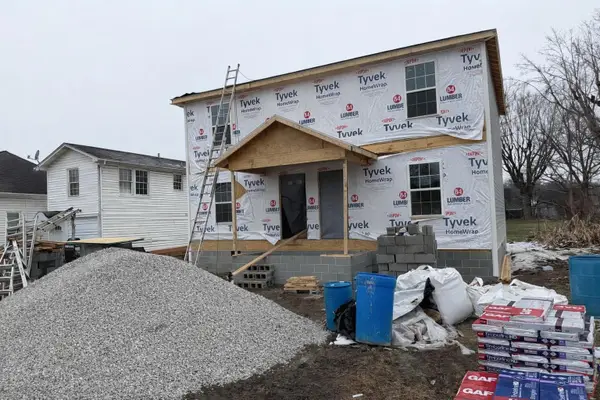 $250,000Pending4 beds 4 baths1,980 sq. ft.
$250,000Pending4 beds 4 baths1,980 sq. ft.304 7th Street, Corbin, KY 40701
MLS# 26002405Listed by: HUDDLESTON REAL ESTATE- New
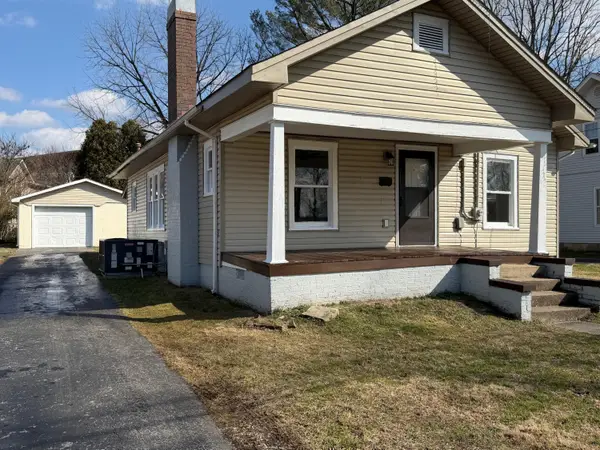 $149,900Active3 beds 1 baths1,383 sq. ft.
$149,900Active3 beds 1 baths1,383 sq. ft.321 Hamlin Street, Corbin, KY 40701
MLS# 26002406Listed by: HUDDLESTON REAL ESTATE - New
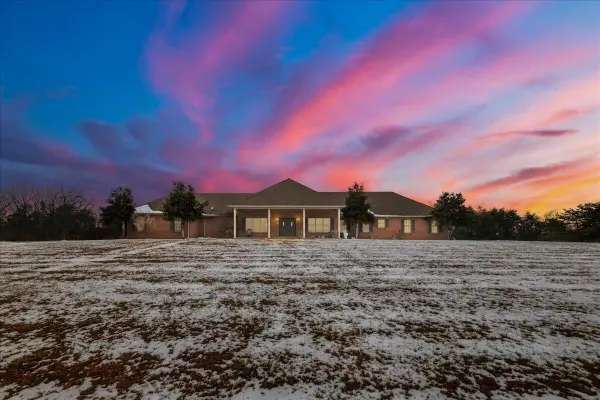 $1,199,000Active4 beds 4 baths3,772 sq. ft.
$1,199,000Active4 beds 4 baths3,772 sq. ft.9256 Cumberland Falls Highway, Corbin, KY 40701
MLS# 26002343Listed by: HUDDLESTON REAL ESTATE 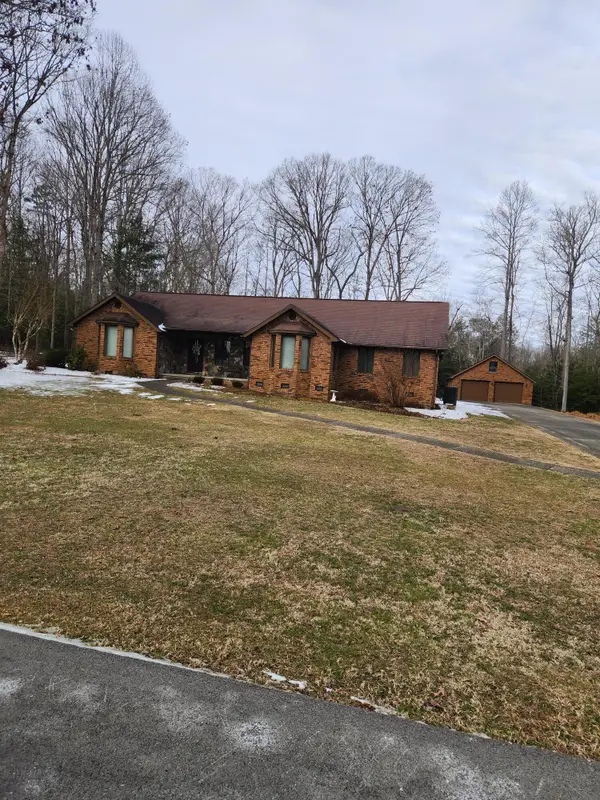 $375,000Pending3 beds 3 baths2,440 sq. ft.
$375,000Pending3 beds 3 baths2,440 sq. ft.375 Ponderosa Trail, Corbin, KY 40701
MLS# 26002297Listed by: BLACK DIAMOND REALTY- New
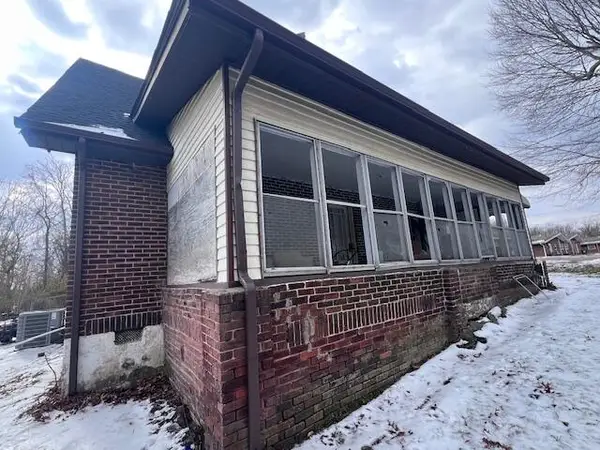 $128,500Active4 beds 1 baths1,682 sq. ft.
$128,500Active4 beds 1 baths1,682 sq. ft.1201 S Poplar Avenue, Corbin, KY 40701
MLS# 26002285Listed by: BLACK DIAMOND REALTY - New
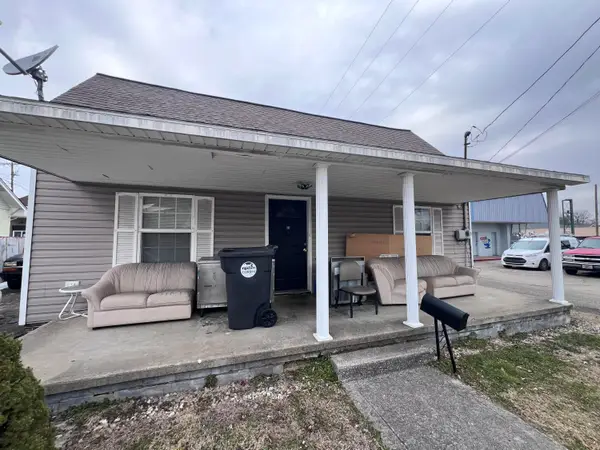 $155,000Active2 beds 1 baths1,320 sq. ft.
$155,000Active2 beds 1 baths1,320 sq. ft.106 W 6th Street, Corbin, KY 40701
MLS# 26002281Listed by: BLACK DIAMOND REALTY 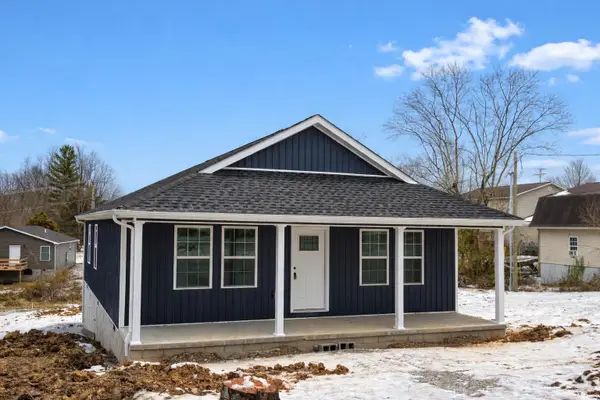 $220,000Pending3 beds 2 baths1,200 sq. ft.
$220,000Pending3 beds 2 baths1,200 sq. ft.1690 Gordon Hill Pike, Corbin, KY 40701
MLS# 26002260Listed by: HUDDLESTON REAL ESTATE- New
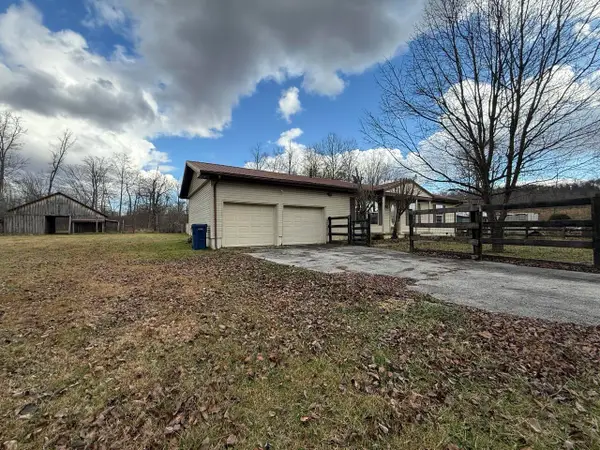 $124,900Active3 beds 2 baths1,104 sq. ft.
$124,900Active3 beds 2 baths1,104 sq. ft.1331 Old Barbourville Road, Corbin, KY 40701
MLS# 26002237Listed by: CENTURY 21 PINNACLE

