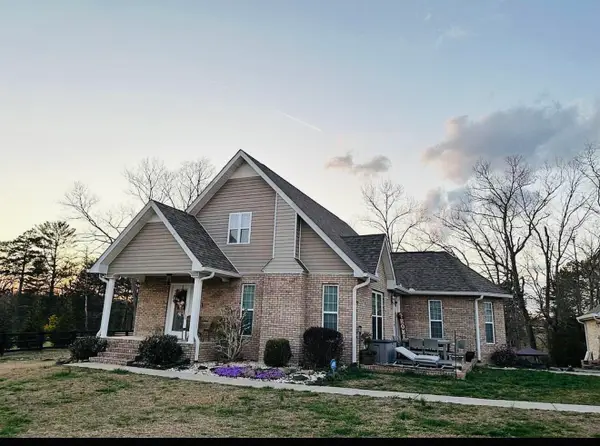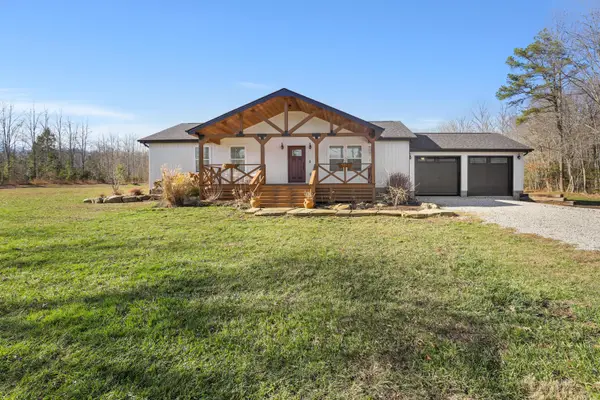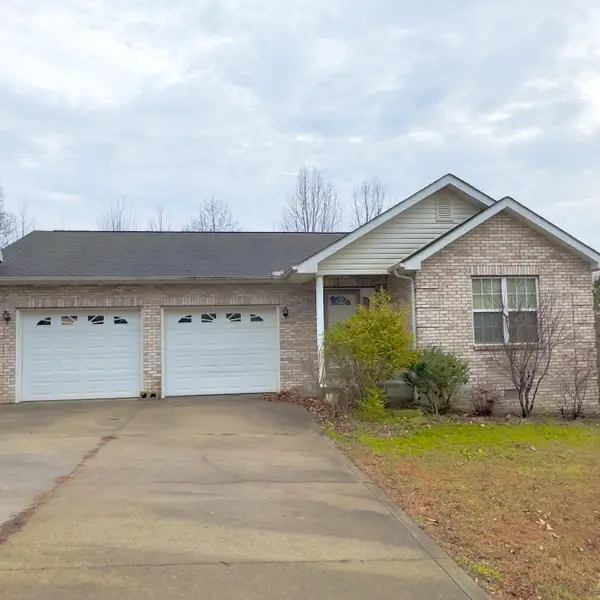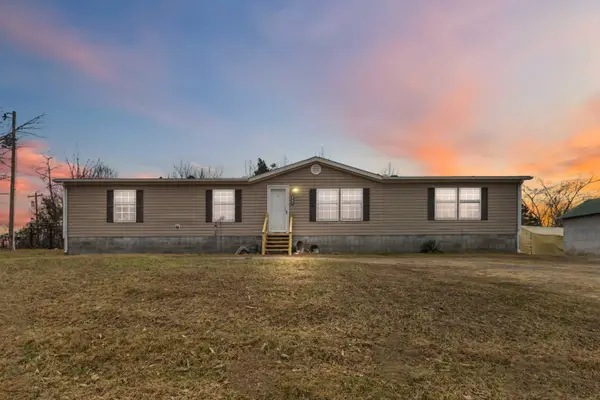194 Brelance Drive, Corbin, KY 40701
Local realty services provided by:ERA Select Real Estate
194 Brelance Drive,Corbin, KY 40701
$350,000
- 4 Beds
- 4 Baths
- - sq. ft.
- Single family
- Sold
Listed by: brandy noe
Office: revolution realty, llc.
MLS#:25018526
Source:KY_LBAR
Sorry, we are unable to map this address
Price summary
- Price:$350,000
About this home
This home and neighborhood are stunning! So much to offer including less than 10 mins from the Flatwoods boat ramp. When you walk through the front door you will feel right at home! As you enter into the living room you will see a master bedroom to the right and then straight ahead takes you through the dining room and kitchen. Next you will fall in love when you see the family room. It is perfect for entertaining guest, family gatherings and holidays! Laundry area, half bath and master with large bathroom and closet is all located on the first floor. Upstairs is the other 3 bedrooms, one with a master bath and huge closet. The other 2 are also great size rooms! There is another full bathroom upstairs as well. This home is so spacious and offers plenty of storage and closet space. There is also a 3 car detached garage. Thier is plenty of flat yard for children to play and and animals to roam. This home is waiting on your special touch. Come see it for yourself!
Contact an agent
Home facts
- Year built:2000
- Listing ID #:25018526
- Added:148 day(s) ago
- Updated:January 16, 2026 at 11:44 PM
Rooms and interior
- Bedrooms:4
- Total bathrooms:4
- Full bathrooms:3
- Half bathrooms:1
Heating and cooling
- Cooling:Heat Pump
- Heating:Heat Pump
Structure and exterior
- Year built:2000
Schools
- High school:South Laurel
- Middle school:South Laurel
- Elementary school:Keavy
Utilities
- Water:Public
- Sewer:Septic Tank
Finances and disclosures
- Price:$350,000
New listings near 194 Brelance Drive
- New
 $239,000Active4 beds 3 baths1,700 sq. ft.
$239,000Active4 beds 3 baths1,700 sq. ft.316 Oaklawn Circle, Corbin, KY 40701
MLS# 26001172Listed by: RE/MAX ON MAIN, INC - New
 $895,000Active3 beds 1 baths1,008 sq. ft.
$895,000Active3 beds 1 baths1,008 sq. ft.550 E 312, Corbin, KY 40701
MLS# 26001157Listed by: WEICHERT REALTORS - FORD BROTHERS - New
 $385,000Active3 beds 3 baths2,174 sq. ft.
$385,000Active3 beds 3 baths2,174 sq. ft.90 Howington Lane, Corbin, KY 40701
MLS# 26000994Listed by: RE/MAX ON MAIN, INC - New
 $895,000Active-- beds -- baths
$895,000Active-- beds -- baths550 E 312, Corbin, KY 40701
MLS# 26001156Listed by: WEICHERT REALTORS - FORD BROTHERS - New
 $349,900Active4 beds 3 baths2,800 sq. ft.
$349,900Active4 beds 3 baths2,800 sq. ft.3010 Woodland Lane, Corbin, KY 40701
MLS# 26000991Listed by: RE/MAX ON MAIN, INC - New
 $35,000Active0.6 Acres
$35,000Active0.6 Acres298 Sandy Hills Circle, Corbin, KY 40701
MLS# 26000380Listed by: KY REAL ESTATE PROFESSIONALS, LLC - New
 $69,999Active1.29 Acres
$69,999Active1.29 AcresLot 61 Twin Ponds Rd, Corbin, KY 40701
MLS# 26000858Listed by: SESTER & CO REALTY - New
 $279,900Active3 beds 2 baths1,335 sq. ft.
$279,900Active3 beds 2 baths1,335 sq. ft.1239 Level Green Road, Corbin, KY 40701
MLS# 26000833Listed by: SALLIE DAVIDSON, REALTORS  $135,000Pending1 beds 1 baths740 sq. ft.
$135,000Pending1 beds 1 baths740 sq. ft.9921 Cumberland Falls Highway, Corbin, KY 40701
MLS# 26000652Listed by: SHAWN ROGERS REALTY, INC $179,900Pending3 beds 2 baths1,786 sq. ft.
$179,900Pending3 beds 2 baths1,786 sq. ft.3367 Level Green Road, Corbin, KY 40701
MLS# 26000654Listed by: CENTURY 21 ADVANTAGE REALTY
