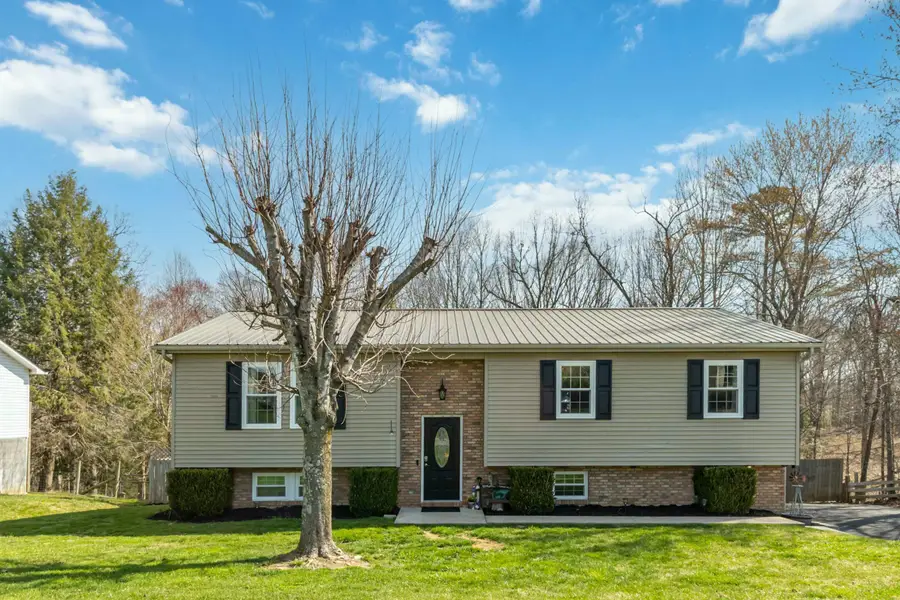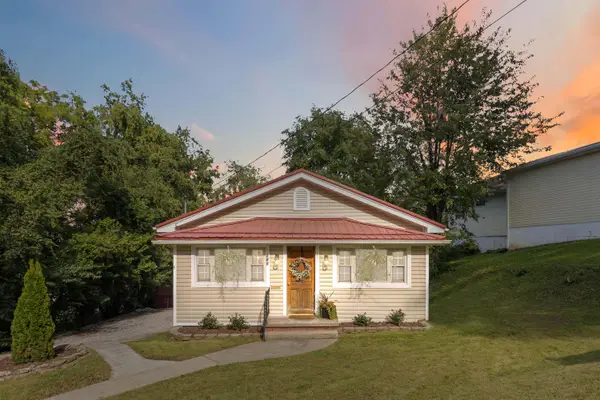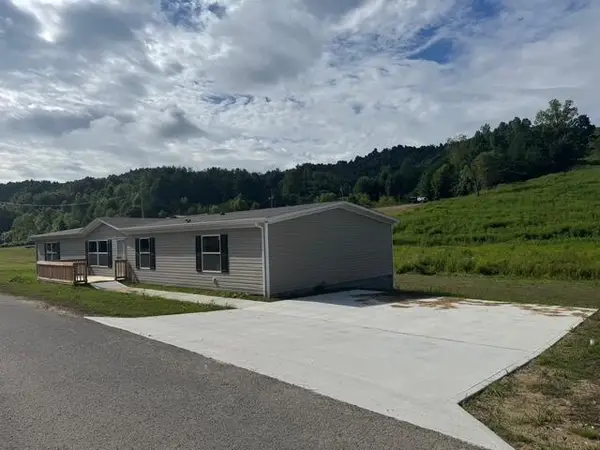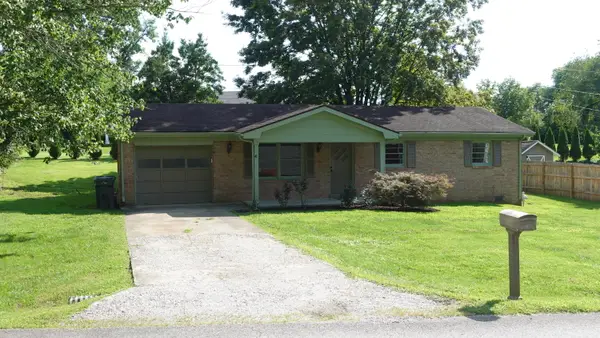200 Brandon Drive, Corbin, KY 40701
Local realty services provided by:ERA Select Real Estate



200 Brandon Drive,Corbin, KY 40701
$265,000
- 4 Beds
- 2 Baths
- 2,008 sq. ft.
- Single family
- Active
Listed by:misty prewitt
Office:century 21 advantage realty
MLS#:25006803
Source:KY_LBAR
Price summary
- Price:$265,000
- Price per sq. ft.:$131.97
About this home
Welcome home to this beautifully updated split foyer where comfort and modern updates come together in all the right ways. Step inside and be greeted by warm hardwood floors and fresh paint that set the tone for a home that's been truly loved. The heart of the home is the open kitchen filled with cabinets and natural light. The spacious dining area and living room is perfect for gathering. Three main-floor bedrooms offer cozy retreats, including a refreshed primary suite with its own private bath. Downstairs, the bonus room opens a world of possibilities—use it as a second living area, home office, or even a 4th bedroom. With thoughtful updates like new windows and doors (2020), a new HVAC (2021), new garage doors (2022), metal roof, and upgraded ceiling fans, the home is ready for years of low-maintenance living. The utility room has been smartly moved into the finished basement for added convenience. Out back, you'll find multilevel decking perfect for entertaining and an oversized hot tub overlooking the peaceful backyard. All the essentials are included too—Maytag washer/dryer & dishwasher, Kenmore fridge, Whirlpool range & microwave. Located just 5 minutes from I-75 Exit 29
Contact an agent
Home facts
- Year built:1995
- Listing Id #:25006803
- Added:130 day(s) ago
- Updated:August 15, 2025 at 03:43 PM
Rooms and interior
- Bedrooms:4
- Total bathrooms:2
- Full bathrooms:2
- Living area:2,008 sq. ft.
Heating and cooling
- Cooling:Electric, Heat Pump
- Heating:Floor Furnace, Natural Gas
Structure and exterior
- Year built:1995
- Building area:2,008 sq. ft.
- Lot area:0.4 Acres
Schools
- High school:South Laurel
- Middle school:South Laurel
- Elementary school:Keavy
Utilities
- Water:Public
- Sewer:Septic Tank
Finances and disclosures
- Price:$265,000
- Price per sq. ft.:$131.97
New listings near 200 Brandon Drive
- New
 $183,900Active3 beds 1 baths1,333 sq. ft.
$183,900Active3 beds 1 baths1,333 sq. ft.201 Padgett St Street, Corbin, KY 40701
MLS# 25017881Listed by: USA REALTY - New
 $209,000Active4 beds 2 baths2,000 sq. ft.
$209,000Active4 beds 2 baths2,000 sq. ft.130 Dixon Drive, Corbin, KY 40701
MLS# 25018005Listed by: MINK REALTY - New
 $50,000Active2.9 Acres
$50,000Active2.9 Acres0 Sandy Hills Road, Corbin, KY 40701
MLS# 25018008Listed by: SALLIE DAVIDSON, REALTORS - New
 $99,000Active3 beds 2 baths1,300 sq. ft.
$99,000Active3 beds 2 baths1,300 sq. ft.1331 Old Barbourville Road, Corbin, KY 40701
MLS# 25017990Listed by: JOANN BAKER & ASSOCIATES - New
 $159,900Active3 beds 2 baths1,440 sq. ft.
$159,900Active3 beds 2 baths1,440 sq. ft.334 Timberland Circle, Corbin, KY 40701
MLS# 25017959Listed by: HUDDLESTON REAL ESTATE - New
 $109,000Active3 beds 1 baths1,140 sq. ft.
$109,000Active3 beds 1 baths1,140 sq. ft.207 West Center Street, Corbin, KY 40701
MLS# 25017877Listed by: WEICHERT REALTORS - FORD BROTHERS - New
 $129,000Active3 beds 1 baths1,260 sq. ft.
$129,000Active3 beds 1 baths1,260 sq. ft.103 Lois Engle Drive, Corbin, KY 40701
MLS# 25017805Listed by: WILLIAMS ELITE REALTY - New
 $199,900Active3 beds 1 baths1,144 sq. ft.
$199,900Active3 beds 1 baths1,144 sq. ft.41 Oaklawn Drive, Corbin, KY 40701
MLS# 25017710Listed by: LOCKHART REALTY GROUP, LLC - New
 $249,999Active4 beds 2 baths1,979 sq. ft.
$249,999Active4 beds 2 baths1,979 sq. ft.91 Sampson St., Corbin, KY 40701
MLS# 25017624Listed by: CENTURY 21 ADVANTAGE REALTY - New
 $180,000Active7.5 Acres
$180,000Active7.5 Acres9999 Halcomb Pond Road, Corbin, KY 40701
MLS# 25017602Listed by: HUDDLESTON REAL ESTATE

