2003 Cresent Circle, Corbin, KY 40701
Local realty services provided by:ERA Team Realtors
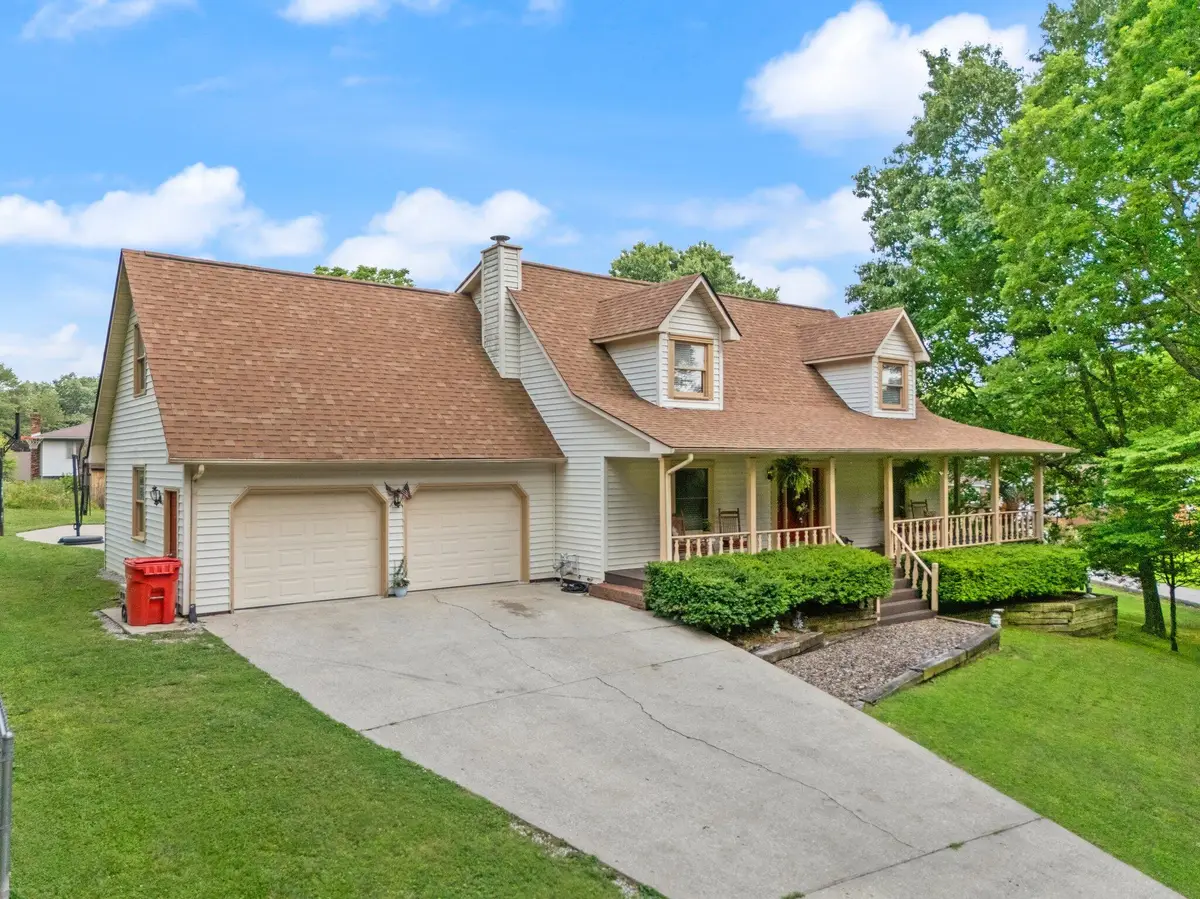

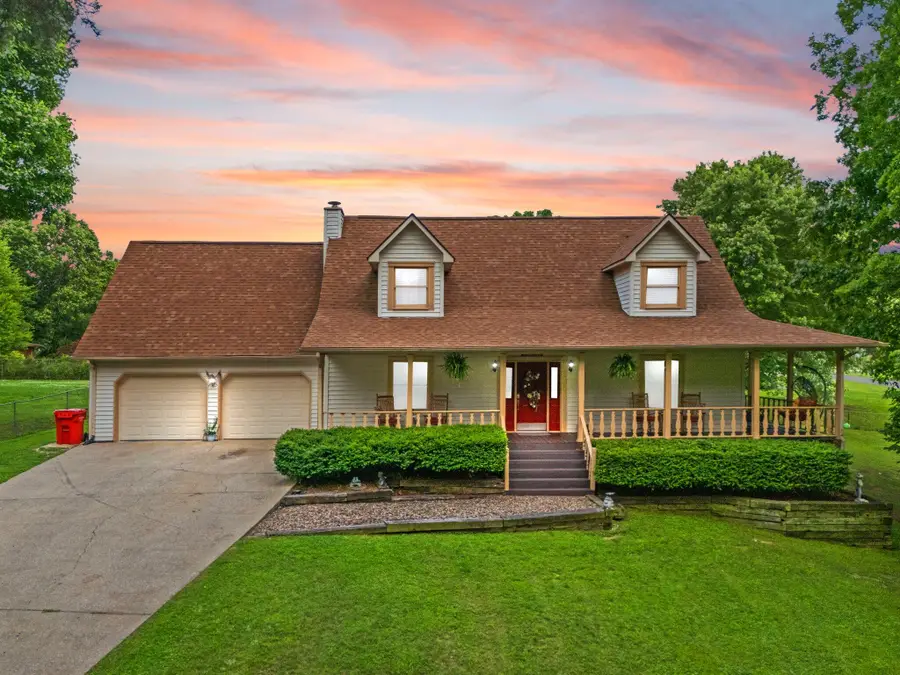
2003 Cresent Circle,Corbin, KY 40701
$369,900
- 4 Beds
- 4 Baths
- 3,304 sq. ft.
- Single family
- Active
Listed by:shawn d huddleston
Office:huddleston real estate
MLS#:25011494
Source:KY_LBAR
Price summary
- Price:$369,900
- Price per sq. ft.:$111.96
About this home
This charming 4-bedroom, 2 full bath/2 half bath home is located in a quiet cul-de-sac with only two homes on Crescent Circle—offering the perfect combination of space, privacy, and comfort. The inviting wrap-around porch, double garage, and basketball court make this home ideal for families and gatherings.
The generous master suite is conveniently located on the main floor and features a jacuzzi tub and walk-in shower. The cozy living room with a fireplace and the country-style kitchen with patio access create a warm and inviting atmosphere for family and friends.
Downstairs, the fully finished walk-out basement offers even more living space, including a spacious family room, an additional kitchen, a half bath, and the fourth bedroom—perfect for guests, a home office, or multigenerational living. Upstairs, an additional bonus room features beautiful tongue-and-groove pine paneling, adding a touch of rustic charm and versatility to the home.
Contact an agent
Home facts
- Year built:1987
- Listing Id #:25011494
- Added:74 day(s) ago
- Updated:August 15, 2025 at 03:38 PM
Rooms and interior
- Bedrooms:4
- Total bathrooms:4
- Full bathrooms:2
- Half bathrooms:2
- Living area:3,304 sq. ft.
Heating and cooling
- Cooling:Electric
- Heating:Heat Pump
Structure and exterior
- Year built:1987
- Building area:3,304 sq. ft.
- Lot area:0.9 Acres
Schools
- High school:South Laurel
- Middle school:South Laurel
- Elementary school:Hunter Hills
Utilities
- Water:Public
- Sewer:Septic Tank
Finances and disclosures
- Price:$369,900
- Price per sq. ft.:$111.96
New listings near 2003 Cresent Circle
- New
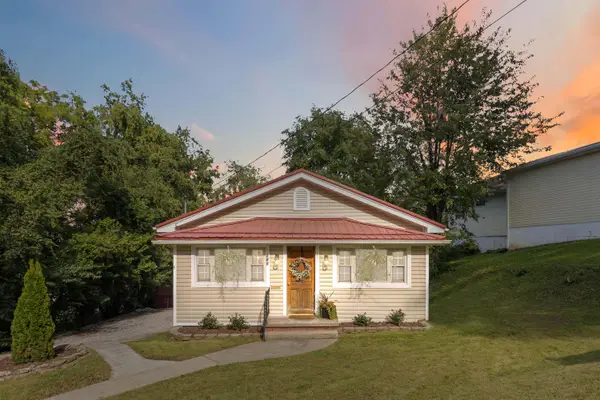 $183,900Active3 beds 1 baths1,333 sq. ft.
$183,900Active3 beds 1 baths1,333 sq. ft.201 Padgett St Street, Corbin, KY 40701
MLS# 25017881Listed by: USA REALTY - New
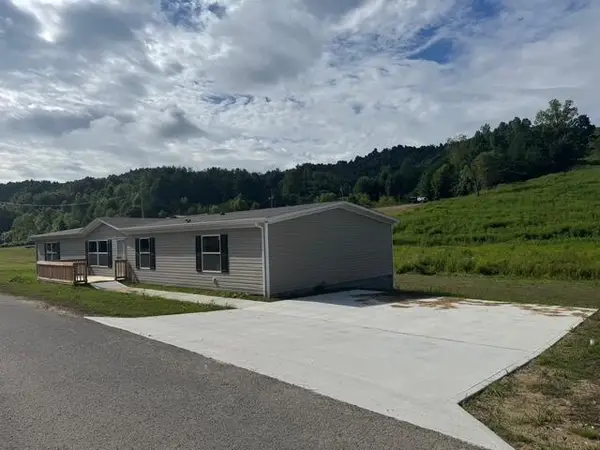 $209,000Active4 beds 2 baths2,000 sq. ft.
$209,000Active4 beds 2 baths2,000 sq. ft.130 Dixon Drive, Corbin, KY 40701
MLS# 25018005Listed by: MINK REALTY - New
 $50,000Active2.9 Acres
$50,000Active2.9 Acres0 Sandy Hills Road, Corbin, KY 40701
MLS# 25018008Listed by: SALLIE DAVIDSON, REALTORS - New
 $99,000Active3 beds 2 baths1,300 sq. ft.
$99,000Active3 beds 2 baths1,300 sq. ft.1331 Old Barbourville Road, Corbin, KY 40701
MLS# 25017990Listed by: JOANN BAKER & ASSOCIATES - New
 $159,900Active3 beds 2 baths1,440 sq. ft.
$159,900Active3 beds 2 baths1,440 sq. ft.334 Timberland Circle, Corbin, KY 40701
MLS# 25017959Listed by: HUDDLESTON REAL ESTATE - New
 $109,000Active3 beds 1 baths1,140 sq. ft.
$109,000Active3 beds 1 baths1,140 sq. ft.207 West Center Street, Corbin, KY 40701
MLS# 25017877Listed by: WEICHERT REALTORS - FORD BROTHERS - New
 $129,000Active3 beds 1 baths1,260 sq. ft.
$129,000Active3 beds 1 baths1,260 sq. ft.103 Lois Engle Drive, Corbin, KY 40701
MLS# 25017805Listed by: WILLIAMS ELITE REALTY - New
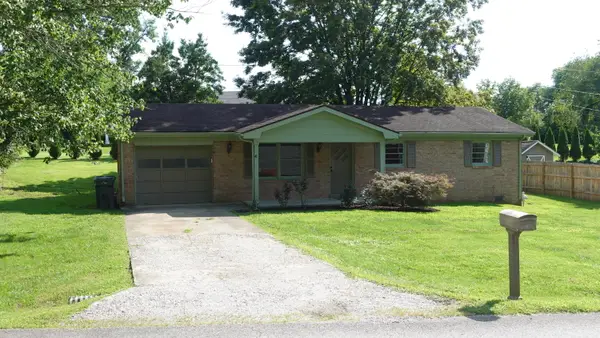 $199,900Active3 beds 1 baths1,144 sq. ft.
$199,900Active3 beds 1 baths1,144 sq. ft.41 Oaklawn Drive, Corbin, KY 40701
MLS# 25017710Listed by: LOCKHART REALTY GROUP, LLC - New
 $249,999Active4 beds 2 baths1,979 sq. ft.
$249,999Active4 beds 2 baths1,979 sq. ft.91 Sampson St., Corbin, KY 40701
MLS# 25017624Listed by: CENTURY 21 ADVANTAGE REALTY - New
 $180,000Active7.5 Acres
$180,000Active7.5 Acres9999 Halcomb Pond Road, Corbin, KY 40701
MLS# 25017602Listed by: HUDDLESTON REAL ESTATE

