284 Malibu Drive, Corbin, KY 40701
Local realty services provided by:ERA Team Realtors
284 Malibu Drive,Corbin, KY 40701
$249,900
- 3 Beds
- 2 Baths
- 1,600 sq. ft.
- Single family
- Pending
Listed by: kortlyn a barrineau
Office: ky real estate professionals, llc.
MLS#:25019022
Source:KY_LBAR
Price summary
- Price:$249,900
- Price per sq. ft.:$156.19
About this home
Are you looking for a NEW CONSTRUCTION. well built home to make your own?
ESTIMATED COMPLETION DATE NOVEMBER 2025!
This one level home features 1600 sq. ft with 3 bedrooms and 2 full baths.
This home has the split floor plan with the master on one side and other 2 bedrooms on the other!
As you enter the front door you will step into a spacious open concept kitchen, living with a large electric fireplace and dining area. This home features a large kitchen island as well as a workstation sink.
The master ensuite features a large bedroom with a walk in closet. The master bath features a large custom tile shower with a waterfall/multi-jet showerhead and a large freestanding soaker tub with a fireplace adjacent to the tub.
This home is situated on lot #46 on a 0.57 acre lot with a private and large back yard area to enjoy, Located in Holly Grove Estates subdivision.
PHOTOS ONLY FOR REFERENCE OF SIMILAR MODEL HOME. Colors/Finishes may vary.
Contact an agent
Home facts
- Year built:2025
- Listing ID #:25019022
- Added:71 day(s) ago
- Updated:September 12, 2025 at 04:38 PM
Rooms and interior
- Bedrooms:3
- Total bathrooms:2
- Full bathrooms:2
- Living area:1,600 sq. ft.
Heating and cooling
- Cooling:Electric
- Heating:Heat Pump
Structure and exterior
- Year built:2025
- Building area:1,600 sq. ft.
- Lot area:0.57 Acres
Schools
- High school:South Laurel
- Middle school:South Laurel
- Elementary school:Keavy
Utilities
- Water:Public
- Sewer:Septic Tank
Finances and disclosures
- Price:$249,900
- Price per sq. ft.:$156.19
New listings near 284 Malibu Drive
- New
 $37,500Active2 Acres
$37,500Active2 Acres457 Scuffletown Road, Corbin, KY 40701
MLS# 25505392Listed by: NEW BEGINNINGS REAL ESTATE LLC - New
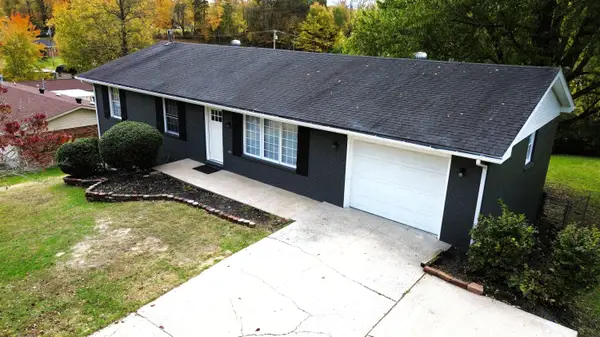 $220,000Active3 beds 2 baths1,566 sq. ft.
$220,000Active3 beds 2 baths1,566 sq. ft.195 Oaklawn Circle, Corbin, KY 40701
MLS# 25505339Listed by: RE/MAX ON MAIN, INC - New
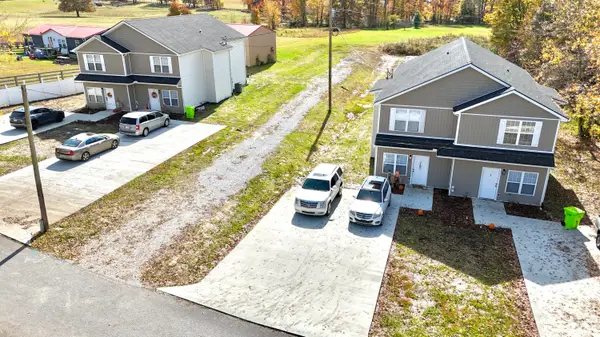 $999,000Active12 beds 12 baths7,400 sq. ft.
$999,000Active12 beds 12 baths7,400 sq. ft.779 Oak Ridge Road, Corbin, KY 40701
MLS# 25505141Listed by: KY REAL ESTATE PROFESSIONALS, LLC - New
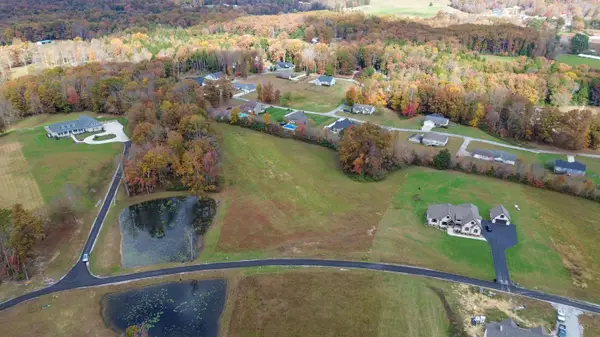 $125,000Active4.36 Acres
$125,000Active4.36 Acres14 Good Neighbor Drive, Corbin, KY 40701
MLS# 25505106Listed by: RE/MAX ON MAIN, INC 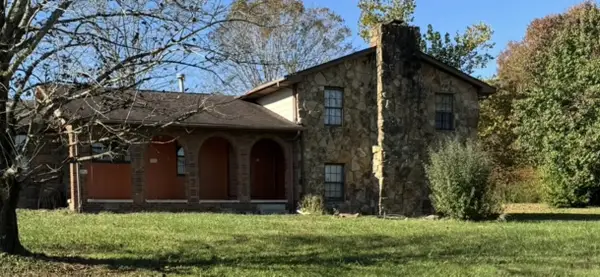 $299,000Pending4 beds 3 baths2,806 sq. ft.
$299,000Pending4 beds 3 baths2,806 sq. ft.585 Standard Avenue, Corbin, KY 40701
MLS# 25505105Listed by: REVOLUTION REALTY, LLC- New
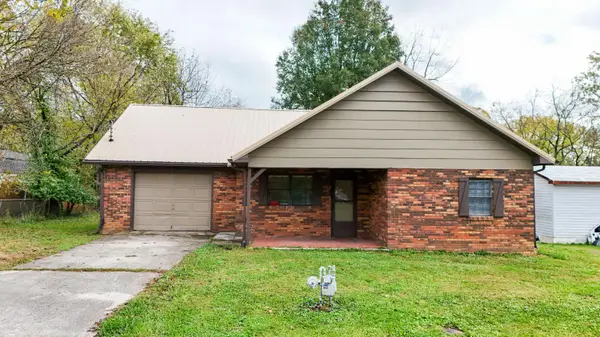 $174,900Active3 beds 1 baths1,354 sq. ft.
$174,900Active3 beds 1 baths1,354 sq. ft.48 London Avenue, Corbin, KY 40701
MLS# 25505047Listed by: SESTER & CO REALTY - New
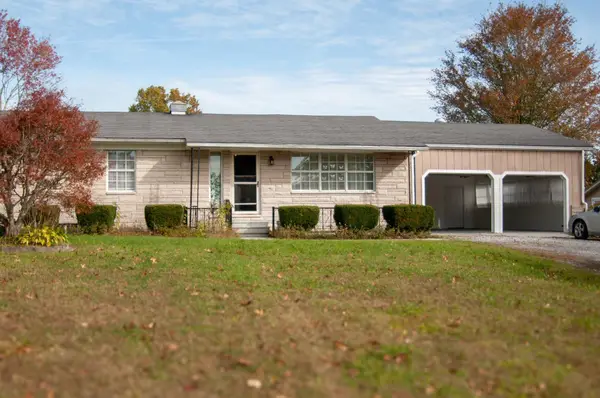 $214,900Active3 beds 2 baths2,880 sq. ft.
$214,900Active3 beds 2 baths2,880 sq. ft.164 Bee Creek Road, Corbin, KY 40701
MLS# 25505044Listed by: CENTURY 21 ADVANTAGE REALTY - New
 $110,000Active11 Acres
$110,000Active11 Acres0 Bee Creek Road, Corbin, KY 40701
MLS# 25504834Listed by: WEICHERT REALTORS - FORD BROTHERS - New
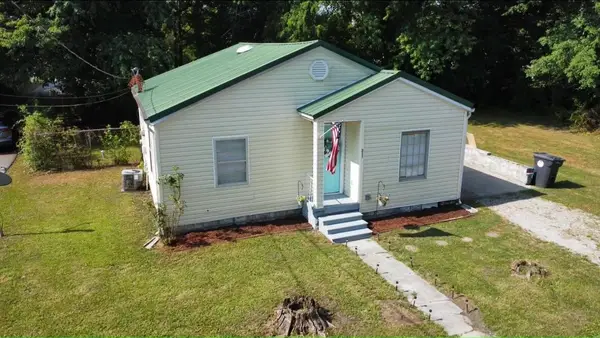 $115,000Active2 beds 1 baths800 sq. ft.
$115,000Active2 beds 1 baths800 sq. ft.311 Andrews Street, Corbin, KY 40701
MLS# 25504738Listed by: KY REAL ESTATE PROFESSIONALS, LLC 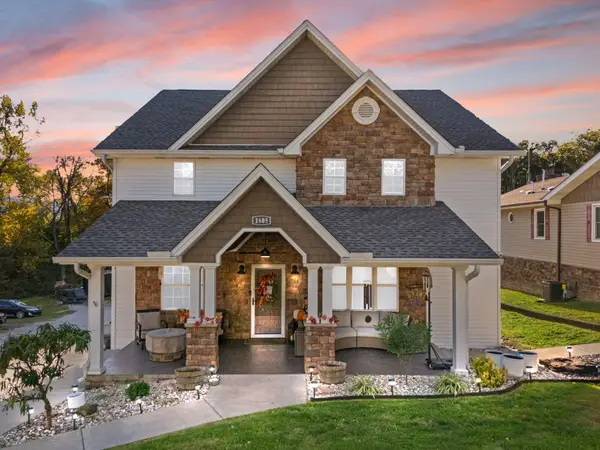 $379,000Active5 beds 3 baths2,544 sq. ft.
$379,000Active5 beds 3 baths2,544 sq. ft.1605 Gordon Hill Pike, Corbin, KY 40701
MLS# 25504640Listed by: HUDDLESTON REAL ESTATE
