3003 Sunset Drive, Corbin, KY 40701
Local realty services provided by:ERA Team Realtors
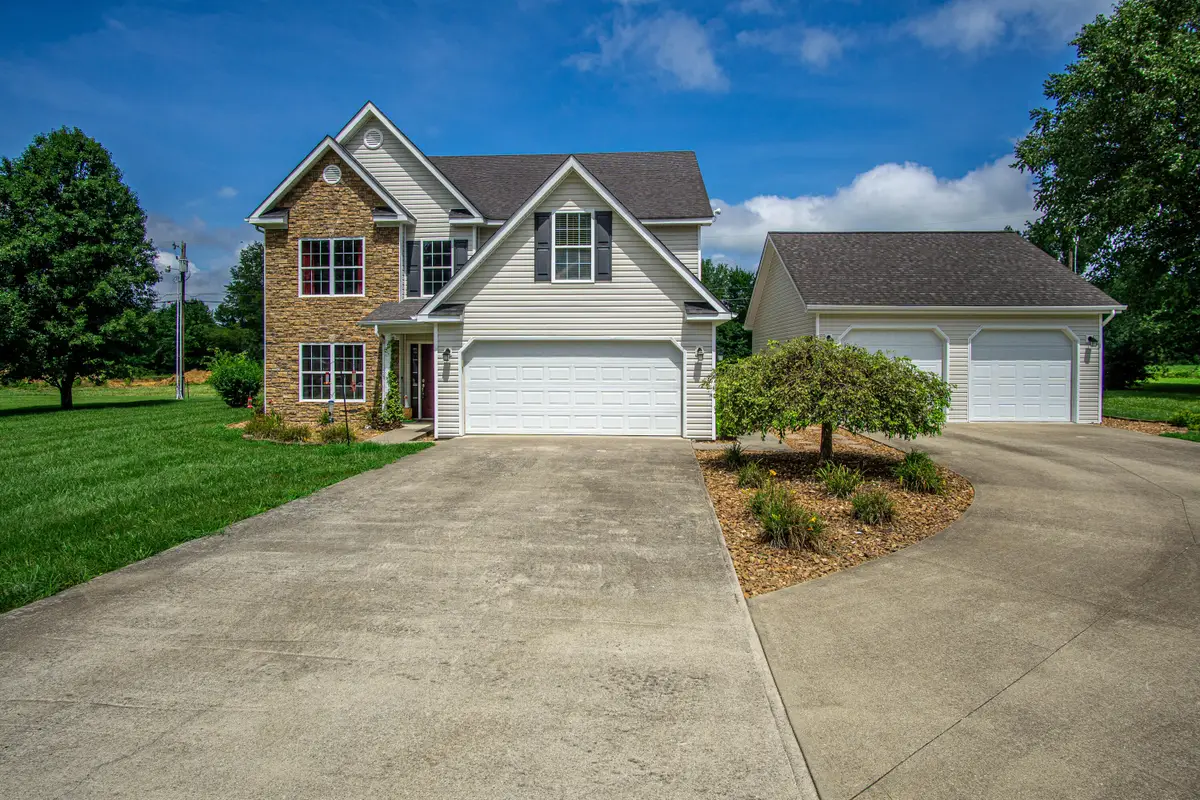
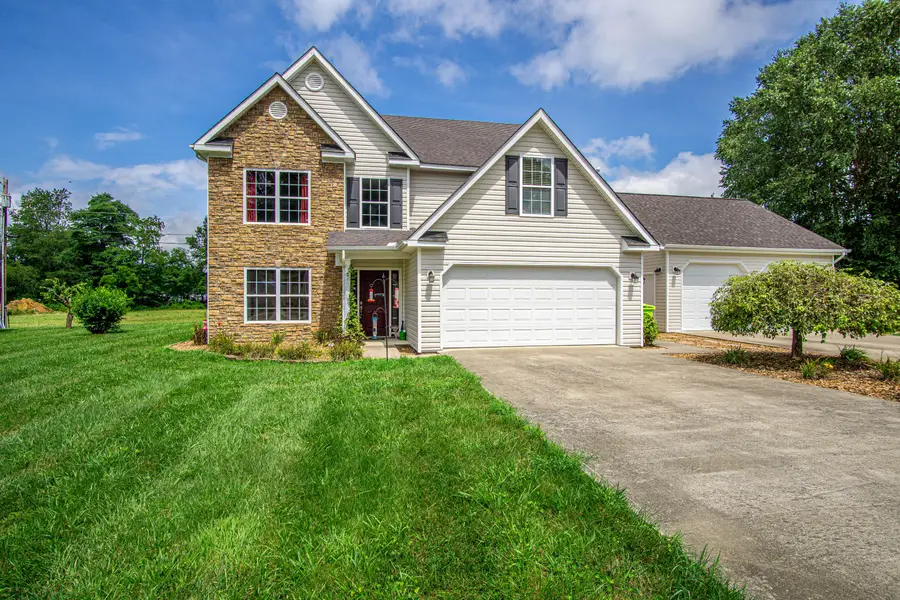

3003 Sunset Drive,Corbin, KY 40701
$399,000
- 4 Beds
- 3 Baths
- 2,806 sq. ft.
- Single family
- Active
Listed by:darren j brown
Office:reliance one realty
MLS#:25016034
Source:KY_LBAR
Price summary
- Price:$399,000
- Price per sq. ft.:$142.2
About this home
The perfect location only minutes from everything in Corbin. This home offers 4 bedrooms and 3 full bathrooms with the possibility of making a 5th bedroom. The main level offers a large formal dining room to entertain or host family get togethers. Great kitchen space with tons of cabinetry, dining area and open area to the living room with gas log fireplace provides a great venue for entertaining. A large bedroom and full bath make up the rest of the main level and access to the garage. Upstairs the master suite is one of the main focal points of this home. The size and space is not like others. Ample room to fit any size bedroom suite and perfect layout for a sitting area or to make a nursery . The master bath offers all the amenities with a jacuzzi tub. The walk in closet can handle all your clothes and more. 2 additional bedrooms, bathroom and utility room make up the second floor. The exterior offers a level yard, great patio area and a 24 x 32 detached garage to store your additional toys or vehicles. This one is ready for a new owner. Call to schedule your own tour today!
Contact an agent
Home facts
- Year built:2006
- Listing Id #:25016034
- Added:22 day(s) ago
- Updated:August 15, 2025 at 03:43 PM
Rooms and interior
- Bedrooms:4
- Total bathrooms:3
- Full bathrooms:3
- Living area:2,806 sq. ft.
Heating and cooling
- Cooling:Heat Pump
- Heating:Heat Pump
Structure and exterior
- Year built:2006
- Building area:2,806 sq. ft.
- Lot area:0.54 Acres
Schools
- High school:South Laurel
- Middle school:South Laurel
- Elementary school:Hunter Hills
Utilities
- Water:Public
- Sewer:Septic Tank
Finances and disclosures
- Price:$399,000
- Price per sq. ft.:$142.2
New listings near 3003 Sunset Drive
- New
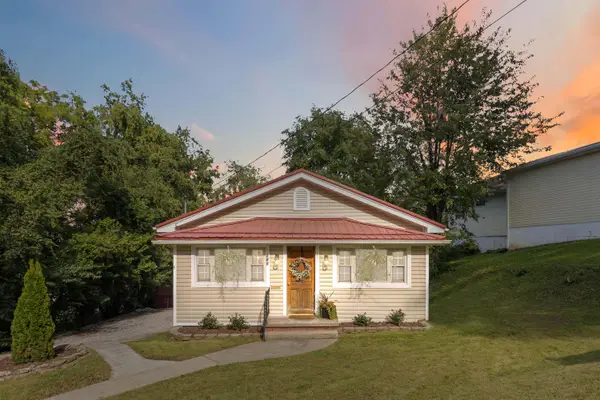 $183,900Active3 beds 1 baths1,333 sq. ft.
$183,900Active3 beds 1 baths1,333 sq. ft.201 Padgett St Street, Corbin, KY 40701
MLS# 25017881Listed by: USA REALTY - New
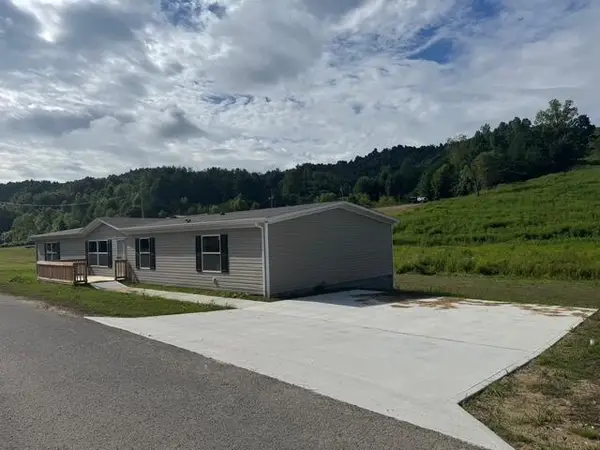 $209,000Active4 beds 2 baths2,000 sq. ft.
$209,000Active4 beds 2 baths2,000 sq. ft.130 Dixon Drive, Corbin, KY 40701
MLS# 25018005Listed by: MINK REALTY - New
 $50,000Active2.9 Acres
$50,000Active2.9 Acres0 Sandy Hills Road, Corbin, KY 40701
MLS# 25018008Listed by: SALLIE DAVIDSON, REALTORS - New
 $99,000Active3 beds 2 baths1,300 sq. ft.
$99,000Active3 beds 2 baths1,300 sq. ft.1331 Old Barbourville Road, Corbin, KY 40701
MLS# 25017990Listed by: JOANN BAKER & ASSOCIATES - New
 $159,900Active3 beds 2 baths1,440 sq. ft.
$159,900Active3 beds 2 baths1,440 sq. ft.334 Timberland Circle, Corbin, KY 40701
MLS# 25017959Listed by: HUDDLESTON REAL ESTATE - New
 $109,000Active3 beds 1 baths1,140 sq. ft.
$109,000Active3 beds 1 baths1,140 sq. ft.207 West Center Street, Corbin, KY 40701
MLS# 25017877Listed by: WEICHERT REALTORS - FORD BROTHERS - New
 $129,000Active3 beds 1 baths1,260 sq. ft.
$129,000Active3 beds 1 baths1,260 sq. ft.103 Lois Engle Drive, Corbin, KY 40701
MLS# 25017805Listed by: WILLIAMS ELITE REALTY - New
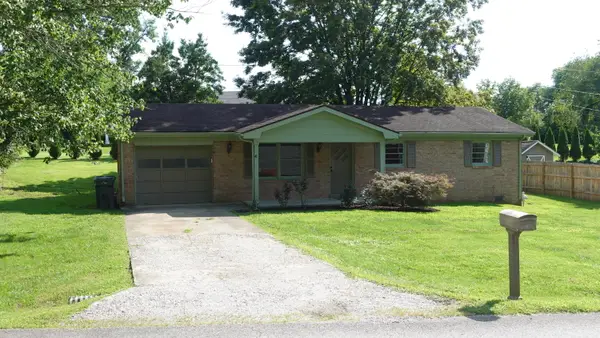 $199,900Active3 beds 1 baths1,144 sq. ft.
$199,900Active3 beds 1 baths1,144 sq. ft.41 Oaklawn Drive, Corbin, KY 40701
MLS# 25017710Listed by: LOCKHART REALTY GROUP, LLC - New
 $249,999Active4 beds 2 baths1,979 sq. ft.
$249,999Active4 beds 2 baths1,979 sq. ft.91 Sampson St., Corbin, KY 40701
MLS# 25017624Listed by: CENTURY 21 ADVANTAGE REALTY - New
 $180,000Active7.5 Acres
$180,000Active7.5 Acres9999 Halcomb Pond Road, Corbin, KY 40701
MLS# 25017602Listed by: HUDDLESTON REAL ESTATE

