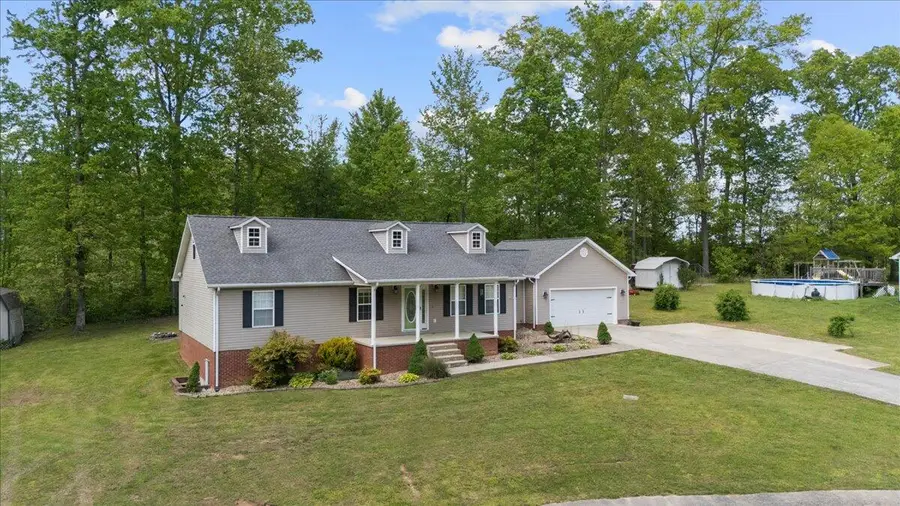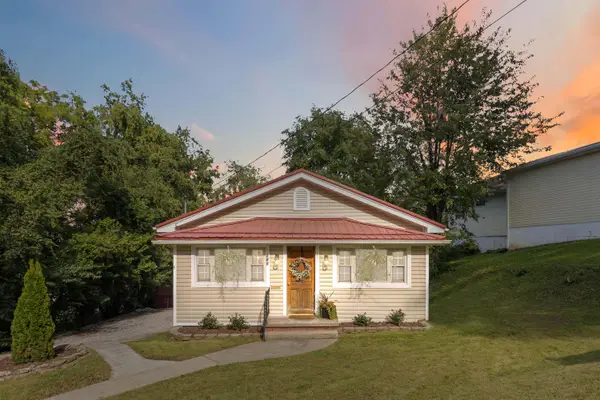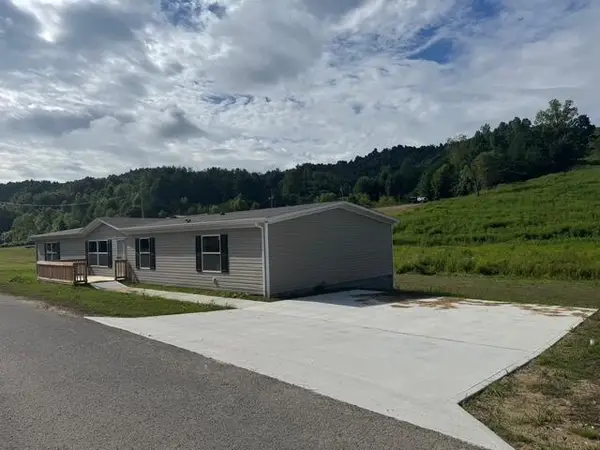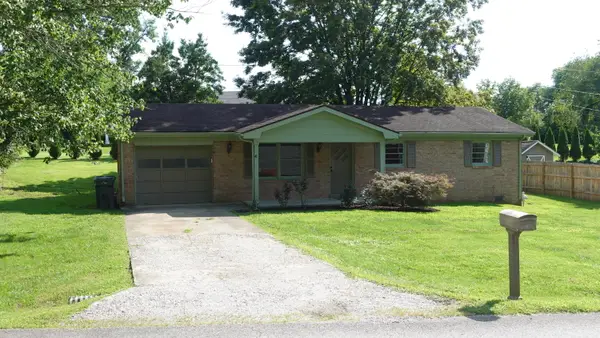70 Kendrah Lane, Corbin, KY 40701
Local realty services provided by:ERA Select Real Estate



70 Kendrah Lane,Corbin, KY 40701
$435,000
- 4 Beds
- 3 Baths
- 3,500 sq. ft.
- Single family
- Active
Listed by:michael campbell
Office:re/max on main, inc
MLS#:25009484
Source:KY_LBAR
Price summary
- Price:$435,000
- Price per sq. ft.:$124.29
About this home
Large family home is ready for a new owner. Beautiful flat lot at end of cul de sac with mature trees and abundant privacy. Walk up to your covered front porch and open the leaded glass front door to your new home. This open concept home has a vaulted ceiling living room and kitchen with hardwood and tile. There are 3 bedrooms and 2 full baths on the main floor. The primary bedroom has an ensuite bath with whirlpool garden tub, separate shower and dual sinks. Upstairs is a bonus room, with hardwood flooring and its' own mini split. The finished walk out basement has 4 additional rooms that can be used as bedrooms, office space, media area, gym, playroom, den the possibilities are endless. The oversized bath has a tile, glass enclosed shower, linen closet and tile flooring. Entertain in style on the 40x14 deck with plantation style stairs leading to the raised bed garden and fire pit areas. Tons of storage with walk in closets, and cabinets in the utility room. The 2 car attached garage will hold the kids and adult toys as Laurel Lake is only minutes away. Schedule your private tour today.
Contact an agent
Home facts
- Year built:2005
- Listing Id #:25009484
- Added:87 day(s) ago
- Updated:August 15, 2025 at 03:38 PM
Rooms and interior
- Bedrooms:4
- Total bathrooms:3
- Full bathrooms:3
- Living area:3,500 sq. ft.
Heating and cooling
- Cooling:Electric
- Heating:Electric, Forced Air
Structure and exterior
- Year built:2005
- Building area:3,500 sq. ft.
- Lot area:0.73 Acres
Schools
- High school:Whitley County
- Middle school:Whitley County
- Elementary school:Oak Grove
Utilities
- Water:Public
- Sewer:Septic Tank
Finances and disclosures
- Price:$435,000
- Price per sq. ft.:$124.29
New listings near 70 Kendrah Lane
- New
 $183,900Active3 beds 1 baths1,333 sq. ft.
$183,900Active3 beds 1 baths1,333 sq. ft.201 Padgett St Street, Corbin, KY 40701
MLS# 25017881Listed by: USA REALTY - New
 $209,000Active4 beds 2 baths2,000 sq. ft.
$209,000Active4 beds 2 baths2,000 sq. ft.130 Dixon Drive, Corbin, KY 40701
MLS# 25018005Listed by: MINK REALTY - New
 $50,000Active2.9 Acres
$50,000Active2.9 Acres0 Sandy Hills Road, Corbin, KY 40701
MLS# 25018008Listed by: SALLIE DAVIDSON, REALTORS - New
 $99,000Active3 beds 2 baths1,300 sq. ft.
$99,000Active3 beds 2 baths1,300 sq. ft.1331 Old Barbourville Road, Corbin, KY 40701
MLS# 25017990Listed by: JOANN BAKER & ASSOCIATES - New
 $159,900Active3 beds 2 baths1,440 sq. ft.
$159,900Active3 beds 2 baths1,440 sq. ft.334 Timberland Circle, Corbin, KY 40701
MLS# 25017959Listed by: HUDDLESTON REAL ESTATE - New
 $109,000Active3 beds 1 baths1,140 sq. ft.
$109,000Active3 beds 1 baths1,140 sq. ft.207 West Center Street, Corbin, KY 40701
MLS# 25017877Listed by: WEICHERT REALTORS - FORD BROTHERS - New
 $129,000Active3 beds 1 baths1,260 sq. ft.
$129,000Active3 beds 1 baths1,260 sq. ft.103 Lois Engle Drive, Corbin, KY 40701
MLS# 25017805Listed by: WILLIAMS ELITE REALTY - New
 $199,900Active3 beds 1 baths1,144 sq. ft.
$199,900Active3 beds 1 baths1,144 sq. ft.41 Oaklawn Drive, Corbin, KY 40701
MLS# 25017710Listed by: LOCKHART REALTY GROUP, LLC - New
 $249,999Active4 beds 2 baths1,979 sq. ft.
$249,999Active4 beds 2 baths1,979 sq. ft.91 Sampson St., Corbin, KY 40701
MLS# 25017624Listed by: CENTURY 21 ADVANTAGE REALTY - New
 $180,000Active7.5 Acres
$180,000Active7.5 Acres9999 Halcomb Pond Road, Corbin, KY 40701
MLS# 25017602Listed by: HUDDLESTON REAL ESTATE

