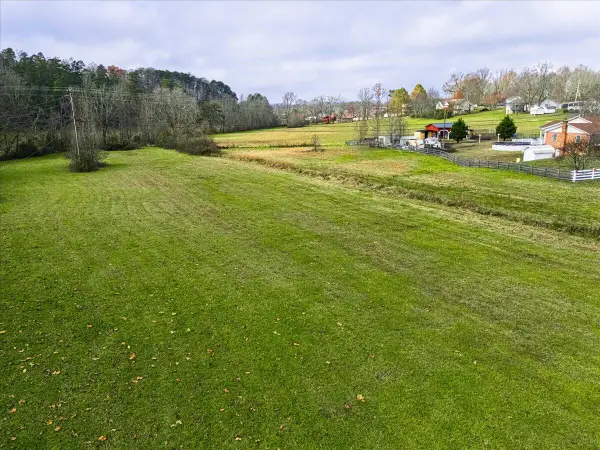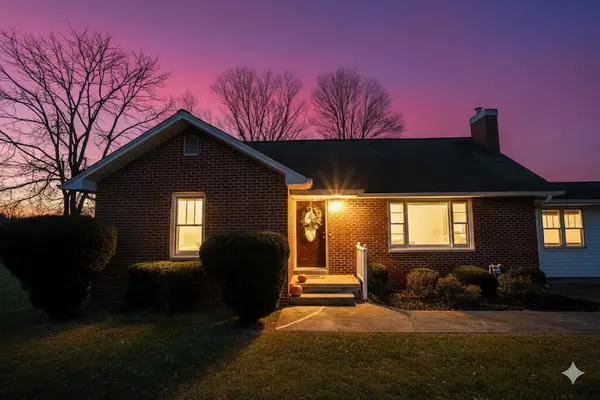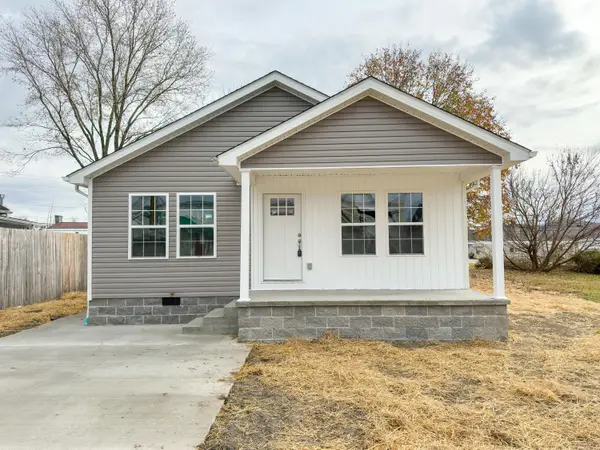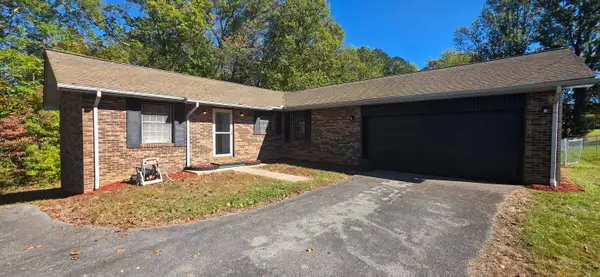776 Fawn Valley Road, Corbin, KY 40701
Local realty services provided by:ERA Team Realtors
776 Fawn Valley Road,Corbin, KY 40701
$439,000
- 4 Beds
- 2 Baths
- 2,319 sq. ft.
- Single family
- Pending
Listed by: sean disney
Office: usa realty
MLS#:25502985
Source:KY_LBAR
Price summary
- Price:$439,000
- Price per sq. ft.:$189.31
About this home
Welcome to Fawn Valley Estates! This stunning custom-built brick ranch offers 4 bedrooms, 2 full baths, and 2,319 sq. ft. of beautifully designed living space, perfectly situated on a spacious 1-acre lot in one of Corbin's most desirable neighborhoods. Step inside through the formal entryway and be greeted by an open, inviting layout designed for both comfort and style. The heart of the home is the chef's kitchen, featuring custom cabinetry, granite countertops, a tiled backsplash, a walk-in pantry, and a full suite of Maytag stainless steel appliances. The adjoining living area centers around a cozy propane gas fireplace, creating the perfect space for family gatherings or entertaining guests. The primary ensuite offers a true retreat, showcasing a luxurious bath with granite countertops, a custom-tiled walk-in shower, and a spacious walk-in closet. Three additional bedrooms (one is also perfect for use as a home office or hobby room) and another full bath provides ample space for family or guests. Enjoy your morning coffee or evening relaxation from either the covered front porch or the covered rear porch, both ideal for taking in the peaceful surroundings. The oversized 3-bay attached garage offers exceptional space for vehicles, storage, or hobbies. From its timeless curb appeal to its high-end finishes, this home blends craftsmanship, comfort, and elegance in every detail. Don't miss your chance to own this exceptional property in Fawn Valley Estates — where beauty, function, and location come together seamlessly.
Contact an agent
Home facts
- Year built:2022
- Listing ID #:25502985
- Added:44 day(s) ago
- Updated:November 22, 2025 at 12:54 AM
Rooms and interior
- Bedrooms:4
- Total bathrooms:2
- Full bathrooms:2
- Living area:2,319 sq. ft.
Heating and cooling
- Cooling:Electric, Heat Pump
- Heating:Forced Air, Heat Pump
Structure and exterior
- Year built:2022
- Building area:2,319 sq. ft.
- Lot area:1 Acres
Schools
- High school:South Laurel
- Middle school:South Laurel
- Elementary school:Hunter Hills
Utilities
- Water:Public
- Sewer:Septic Tank
Finances and disclosures
- Price:$439,000
- Price per sq. ft.:$189.31
New listings near 776 Fawn Valley Road
- New
 $299,900Active3 beds 3 baths1,868 sq. ft.
$299,900Active3 beds 3 baths1,868 sq. ft.3183 N State Highway 1223, Corbin, KY 40701
MLS# 25506735Listed by: HUDDLESTON REAL ESTATE - New
 $260,000Active3 beds 2 baths1,548 sq. ft.
$260,000Active3 beds 2 baths1,548 sq. ft.122 Malibu Drive, Corbin, KY 40701
MLS# 25506674Listed by: RE/MAX ON MAIN, INC - New
 $185,000Active-- beds -- baths
$185,000Active-- beds -- baths705 Corinth Road, Corbin, KY 40701
MLS# 25506584Listed by: RELIANCE ONE REALTY - New
 $199,900Active3 beds 1 baths1,874 sq. ft.
$199,900Active3 beds 1 baths1,874 sq. ft.132 Calvary Church Road, Corbin, KY 40701
MLS# 25506571Listed by: BERKSHIRE HATHAWAY HOMESERVICES FOSTER REALTORS - New
 $199,900Active3 beds 2 baths1,176 sq. ft.
$199,900Active3 beds 2 baths1,176 sq. ft.1913 S Kentucky Avenue, Corbin, KY 40701
MLS# 25506425Listed by: REVOLUTION REALTY, LLC  $16,500Pending0.8 Acres
$16,500Pending0.8 Acres1879 Eatontown Road, Corbin, KY 40701
MLS# 25506428Listed by: WTC REALTY LLC- Open Sat, 12 to 2pmNew
 $249,900Active3 beds 2 baths1,680 sq. ft.
$249,900Active3 beds 2 baths1,680 sq. ft.165 Steele Lane, Corbin, KY 40701
MLS# 25506364Listed by: WEICHERT REALTORS - FORD BROTHERS - New
 $895,000Active5 beds 3 baths3,637 sq. ft.
$895,000Active5 beds 3 baths3,637 sq. ft.283 Cotton Road, Corbin, KY 40701
MLS# 25506303Listed by: SESTER & CO REALTY - New
 $212,000Active4 beds 2 baths1,792 sq. ft.
$212,000Active4 beds 2 baths1,792 sq. ft.105 Dantley Drive, Corbin, KY 40701
MLS# 25506273Listed by: HUDDLESTON REAL ESTATE - New
 $359,900Active4 beds 4 baths3,800 sq. ft.
$359,900Active4 beds 4 baths3,800 sq. ft.59 Running Fox Lane, Corbin, KY 40701
MLS# 25506272Listed by: HUDDLESTON REAL ESTATE
