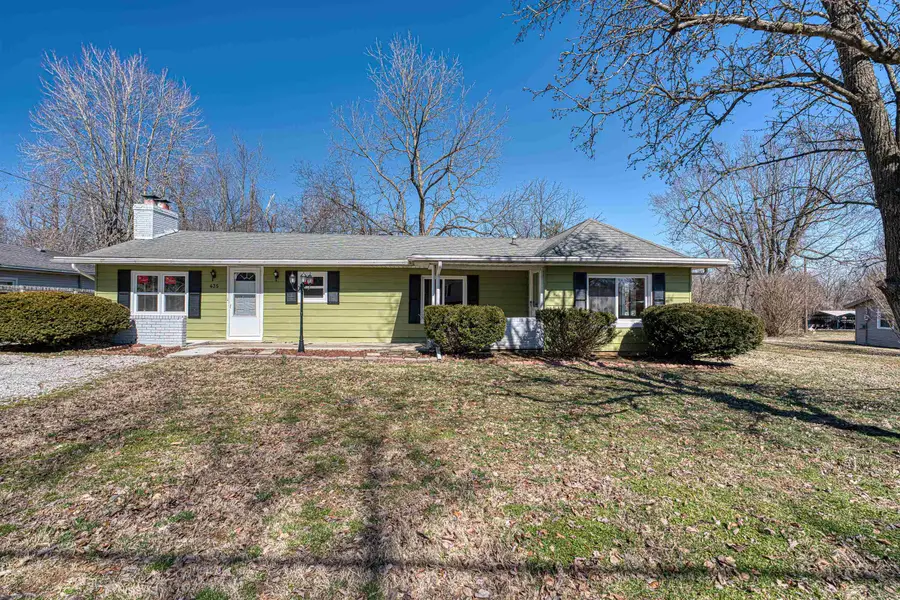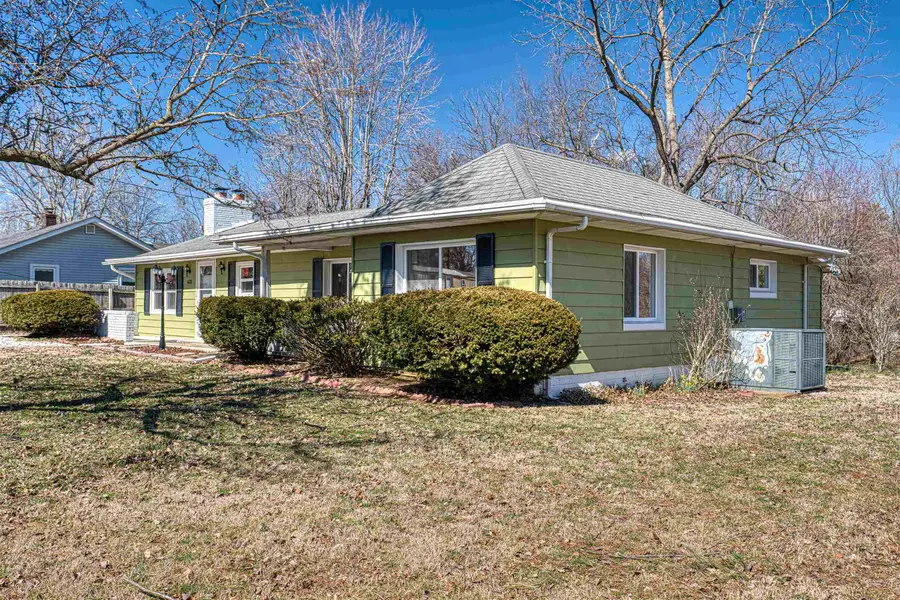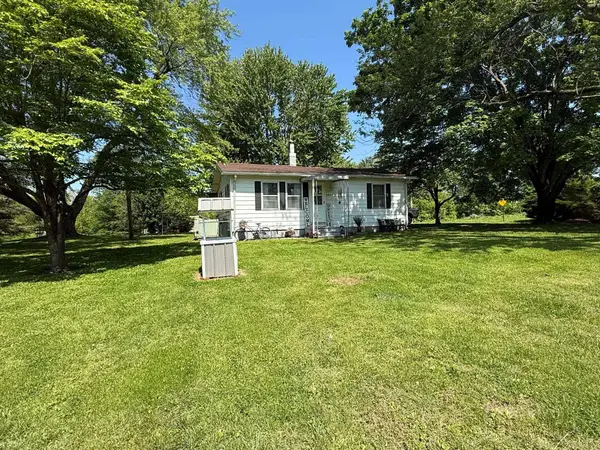435 Seventh St, Corydon, KY 42406
Local realty services provided by:ERA First Advantage Realty, Inc.



435 Seventh St,Corydon, KY 42406
$205,000
- 4 Beds
- 2 Baths
- 1,682 sq. ft.
- Single family
- Active
Listed by:
- era first advantage
MLS#:250376
Source:KY_HABR
Price summary
- Price:$205,000
- Price per sq. ft.:$93.95
About this home
This house has a lot to offer as a 4 BDR, 2 full baths all on the main level! There are 3 common areas - one can be used as a family room, another as a living room and then the basement can be used as a movie room/den. The walk-out basement has a wood burning fireplace so you never have to worry about not having heat during a snow storm! Utility room is on the main level, and offers additional space for a deep freeze and/or pantry storage. Bedrooms are all large enough to accommodate a queen size bed and furniture. Bathrooms have been freshly remodeled and each offers a tub with shower. The open-concept kitchen has new cabinets, tile backsplash and new countertops. There is engineered hardwood flooring, tile, and refinished original hardwood floors. Enjoy cheaper taxes, by living in the county, but just minutes away from downtown Henderson. House is located on nearly an acre lot, with close access to Dollar General for all of your urgent needs. This property is located within a USDA Loan eligible area, which could offer a zero down payment! Call and make your appointment today!
Contact an agent
Home facts
- Year built:1952
- Listing Id #:250376
- Added:160 day(s) ago
- Updated:August 13, 2025 at 02:57 PM
Rooms and interior
- Bedrooms:4
- Total bathrooms:2
- Full bathrooms:2
- Living area:1,682 sq. ft.
Heating and cooling
- Cooling:Central
- Heating:Gas Forced Air
Structure and exterior
- Roof:Shingle
- Year built:1952
- Building area:1,682 sq. ft.
- Lot area:0.82 Acres
Schools
- Middle school:South Jr High
- Elementary school:Ab Chandler
Utilities
- Water:County, Water Heater - Electric
- Sewer:City
Finances and disclosures
- Price:$205,000
- Price per sq. ft.:$93.95
New listings near 435 Seventh St
- New
 Listed by ERA$158,000Active3 beds 1 baths984 sq. ft.
Listed by ERA$158,000Active3 beds 1 baths984 sq. ft.650 Wilson Lane, Corydon, KY 42406
MLS# 250415Listed by: ERA FIRST ADVANTAGE  Listed by ERA$285,000Pending3 beds 1 baths1,316 sq. ft.
Listed by ERA$285,000Pending3 beds 1 baths1,316 sq. ft.7128 Powell Tapp Road, Corydon, KY 42406
MLS# 92675Listed by: ERA FIRST ADVANTAGE REALTY, INC. $156,900Active3 beds 2 baths1,280 sq. ft.
$156,900Active3 beds 2 baths1,280 sq. ft.5716 Cairo-Hickory Grove Road, Corydon, KY 42406
MLS# 250392Listed by: REMAX PROFESSIONAL REALTY GROUP $125,000Active2 beds 1 baths915 sq. ft.
$125,000Active2 beds 1 baths915 sq. ft.603 Vayden St, Corydon, KY 42406
MLS# 250228Listed by: FRYER REALTY & APPRAISALS $10,000Active0.61 Acres
$10,000Active0.61 Acres620 Vayden Street, Corydon, KY 42406
MLS# 250140Listed by: REMAX PROFESSIONAL REALTY GROUP
