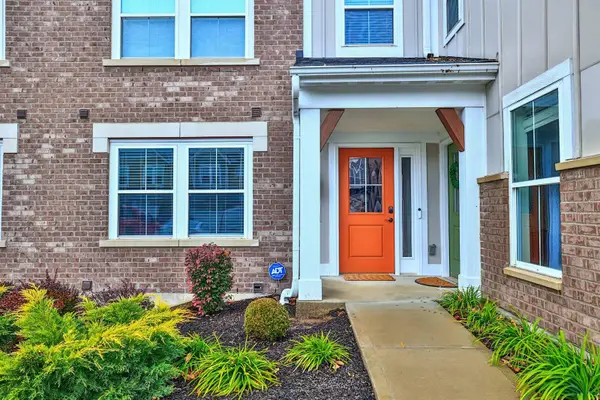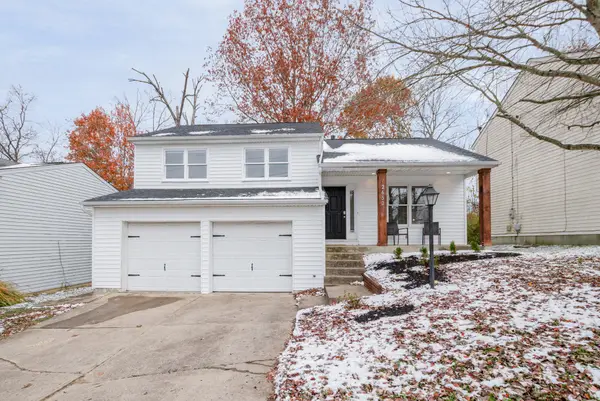1 Roebling Way #405, Covington, KY 41011
Local realty services provided by:ERA Real Solutions Realty
1 Roebling Way #405,Covington, KY 41011
$485,000
- 2 Beds
- 2 Baths
- 1,085 sq. ft.
- Condominium
- Active
Listed by: jason asch
Office: exp realty llc.
MLS#:634301
Source:KY_NKMLS
Price summary
- Price:$485,000
- Price per sq. ft.:$449.07
- Monthly HOA dues:$1,080
About this home
Welcome to unit 405 at The Ascent, Covington's iconic riverfront residence, designed by world-renowned architect Daniel Libeskind. This is your opportunity to own a 2-bedroom, 2-bath luxury condo with floor-to-ceiling views of the Ohio River, Roebling Bridge, and Cincinnati skyline. Enjoy postcard-worthy vistas from every room and the private balcony. Inside, rich wood floors, custom cabinetry, and high-end finishes set the tone. The open kitchen features a KitchenAid fridge, Wolf range & microwave, and a large counter bar perfect for entertaining. The study offers flexibility, easily converted into a second bedroom by adding door(s). The spa-like primary bath features a Jacuzzi-style tub and a sizable walk-in shower. Resort-like amenities include a concierge, fitness center, heated pool, sauna, massage room, library, theater, fire pit, grills, private dining, coffee bar, and a wine lounge with personal lockers. Includes one deeded garage space and private storage. Walk to Covington hot spots or cross the bridge to downtown Cincinnati. Schedule your private tour today! Take the 3D Virtual Tour
Contact an agent
Home facts
- Year built:2008
- Listing ID #:634301
- Added:124 day(s) ago
- Updated:November 15, 2025 at 06:42 PM
Rooms and interior
- Bedrooms:2
- Total bathrooms:2
- Full bathrooms:2
- Living area:1,085 sq. ft.
Heating and cooling
- Cooling:Central Air
- Heating:Electric, Forced Air
Structure and exterior
- Year built:2008
- Building area:1,085 sq. ft.
Schools
- High school:Holmes Senior High
- Middle school:Holmes Middle School
- Elementary school:John G. Carlisle Elementary
Utilities
- Water:Public
- Sewer:Public Sewer
Finances and disclosures
- Price:$485,000
- Price per sq. ft.:$449.07
New listings near 1 Roebling Way #405
- New
 $294,999Active2 beds 2 baths
$294,999Active2 beds 2 baths2329 Piazza Ridge, Covington, KY 41017
MLS# 637945Listed by: SIBCY CLINE, REALTORS-FLORENCE - New
 $194,999Active3 beds 2 baths1,856 sq. ft.
$194,999Active3 beds 2 baths1,856 sq. ft.1507 Morton Avenue, Covington, KY 41011
MLS# 637973Listed by: CONTRAST REAL ESTATE INC. - New
 $199,999Active2 beds 1 baths720 sq. ft.
$199,999Active2 beds 1 baths720 sq. ft.212 W 17th Street, Covington, KY 41011
MLS# 637991Listed by: HORAN ROSENHAGEN REAL ESTATE - New
 $274,900Active4 beds 3 baths1,444 sq. ft.
$274,900Active4 beds 3 baths1,444 sq. ft.62 Waterside Way, Covington, KY 41017
MLS# 638002Listed by: SPAREN REALTY - Open Sat, 10:30am to 12pmNew
 $264,900Active3 beds 2 baths1,040 sq. ft.
$264,900Active3 beds 2 baths1,040 sq. ft.2652 Ridgecrest Lane, Covington, KY 41017
MLS# 637947Listed by: PIVOT REALTY GROUP - Open Sun, 1 to 3pmNew
 $719,000Active5 beds 3 baths3,800 sq. ft.
$719,000Active5 beds 3 baths3,800 sq. ft.3668 Mills Road, Covington, KY 41015
MLS# 638043Listed by: CAHILL REAL ESTATE SERVICES - Open Sun, 5 to 7pmNew
 $675,000Active6 beds 4 baths4,104 sq. ft.
$675,000Active6 beds 4 baths4,104 sq. ft.262-302 W 7th Street, Covington, KY 41011
MLS# 638035Listed by: PIVOT REALTY GROUP - New
 $345,000Active3 beds 2 baths2,052 sq. ft.
$345,000Active3 beds 2 baths2,052 sq. ft.262 W 7th Street, Covington, KY 41011
MLS# 638036Listed by: PIVOT REALTY GROUP - Open Sun, 5 to 7pmNew
 $345,000Active3 beds 2 baths2,052 sq. ft.
$345,000Active3 beds 2 baths2,052 sq. ft.302 W 7th Street, Covington, KY 41011
MLS# 638038Listed by: PIVOT REALTY GROUP - New
 $180,000Active2 beds 1 baths
$180,000Active2 beds 1 baths1923 Oakland Avenue, Covington, KY 41014
MLS# 638026Listed by: HUFF REALTY - FLORENCE
