Local realty services provided by:ERA Real Solutions Realty
1 Roebling Way #602,Covington, KY 41011
$485,000
- 2 Beds
- 2 Baths
- 1,296 sq. ft.
- Condominium
- Active
Listed by: cindy cahill
Office: cahill real estate services
MLS#:637384
Source:KY_NKMLS
Price summary
- Price:$485,000
- Price per sq. ft.:$374.23
- Monthly HOA dues:$1,305
About this home
The Ultimate of Lifestyle! ''The Ascent'' Emphasizes Stunning Views of The Cinti & Covington Skylines, River Activities, Walkable to Dining, Cafes & Entertainment, Major Sports Activities - All with a Modern Design with Rich Details Throughout w. Wood Flooring, Custom Cabinetry, High End Appliances with Gas Range & Sub Zero Refrigerator - Floor to Ceiling Windows to Capture the Views*2nd Bdrm/Study/Flex Rm has no window/closet*Impressive Amenities Include: Fitness Center w. Spa Area/Sauna, Multiple Entertainment Areas(Theater Room, Wine Tasting, Business Center. Library, Communal Coffee Bar, Kids Play Area & Community Club Room! Leisure Focused Perks include: Outdoor Grilling Area, Pool, Expansive Patio Areas for Entertaining - Guest Suites Available for Small Rental Fee * Private Enclosed Parking Area w. Elevators for Convenience*Entry Attendant for Security*Additional Parking Conveniently Located across the Street*Parking Spot C046 in Garage, Storage Locker: LS35 & Wine Locker #57*Level of Luxury Combined with this Prime Location Makes The Ascent a Stand Out Residential Experience!
Contact an agent
Home facts
- Year built:2008
- Listing ID #:637384
- Added:100 day(s) ago
- Updated:January 31, 2026 at 05:16 PM
Rooms and interior
- Bedrooms:2
- Total bathrooms:2
- Full bathrooms:2
- Living area:1,296 sq. ft.
Heating and cooling
- Cooling:Central Air
- Heating:Baseboard, Forced Air
Structure and exterior
- Year built:2008
- Building area:1,296 sq. ft.
Schools
- High school:Holmes Senior High
- Middle school:Holmes Middle School
- Elementary school:John G. Carlisle Elementary
Utilities
- Water:Public, Water Available
- Sewer:Public Sewer, Sewer Available
Finances and disclosures
- Price:$485,000
- Price per sq. ft.:$374.23
New listings near 1 Roebling Way #602
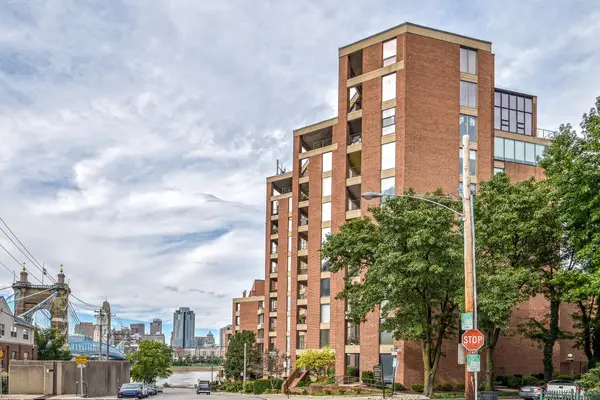 $505,000Pending2 beds 2 baths1,377 sq. ft.
$505,000Pending2 beds 2 baths1,377 sq. ft.100 Riverside Place #904, Covington, KY 41011
MLS# 639571Listed by: COLDWELL BANKER REALTY- Open Sat, 12 to 1:30pmNew
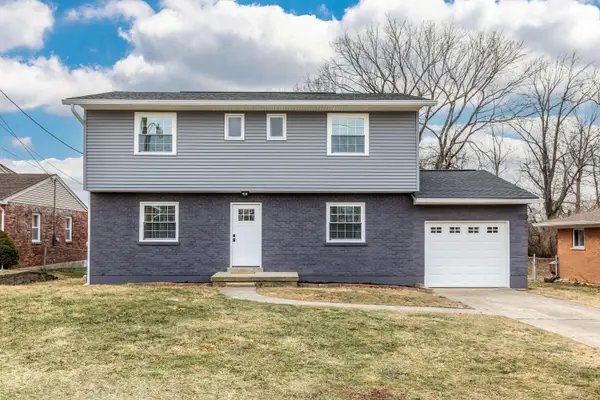 $319,900Active4 beds 2 baths2,030 sq. ft.
$319,900Active4 beds 2 baths2,030 sq. ft.2251 Diana Place, Covington, KY 41011
MLS# 639548Listed by: PIVOT REALTY GROUP 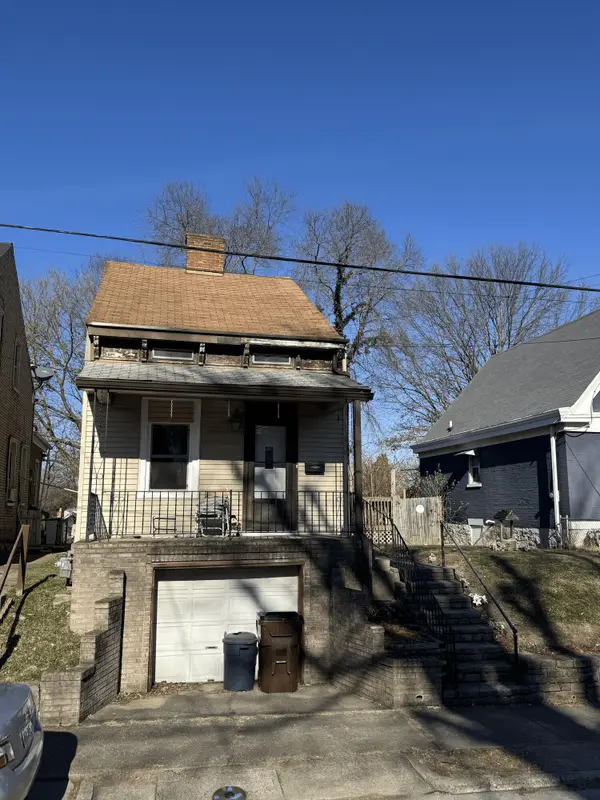 $100,000Pending2 beds 1 baths1,376 sq. ft.
$100,000Pending2 beds 1 baths1,376 sq. ft.316 W 21st Street, Covington, KY 41014
MLS# 639534Listed by: KELLER WILLIAMS REALTY SERVICES- New
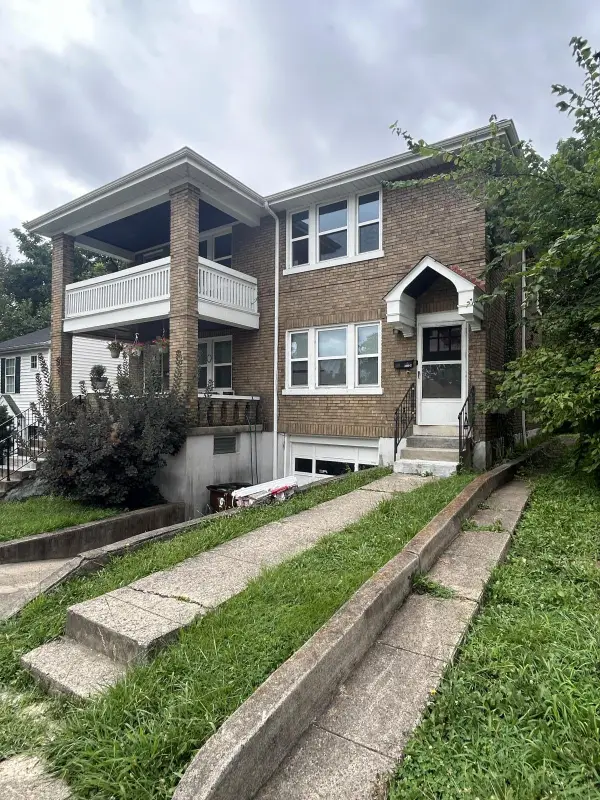 $295,000Active-- beds -- baths1,848 sq. ft.
$295,000Active-- beds -- baths1,848 sq. ft.2609 Greenup Street, Covington, KY 41014
MLS# 639520Listed by: REALIANT NORTHERN KY LLC - New
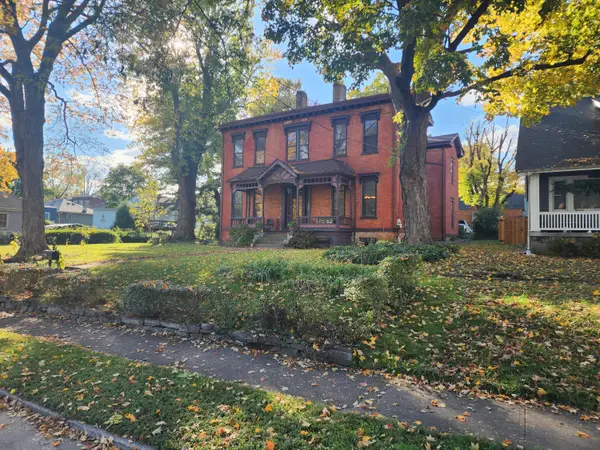 $425,000Active5 beds 2 baths3,980 sq. ft.
$425,000Active5 beds 2 baths3,980 sq. ft.1533 Garrard Street, Covington, KY 41011
MLS# 639513Listed by: COMEY & SHEPHERD REALTORS - Open Sat, 12 to 2pm
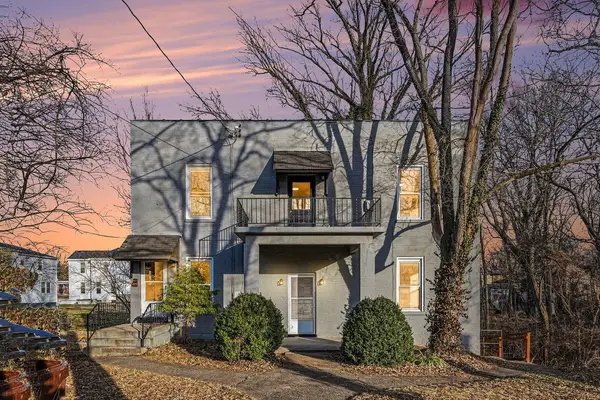 $199,000Pending3 beds 2 baths1,600 sq. ft.
$199,000Pending3 beds 2 baths1,600 sq. ft.406 E 38th Street, Covington, KY 41015
MLS# 639506Listed by: KELLER WILLIAMS REALTY SERVICES - Open Sun, 12 to 2pmNew
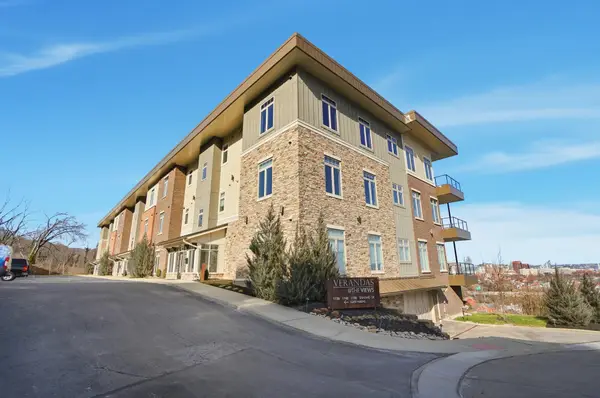 $1,275,000Active2 beds 3 baths2,365 sq. ft.
$1,275,000Active2 beds 3 baths2,365 sq. ft.1150 Shavano Drive #35, Covington, KY 41011
MLS# 639497Listed by: EXP REALTY LLC - New
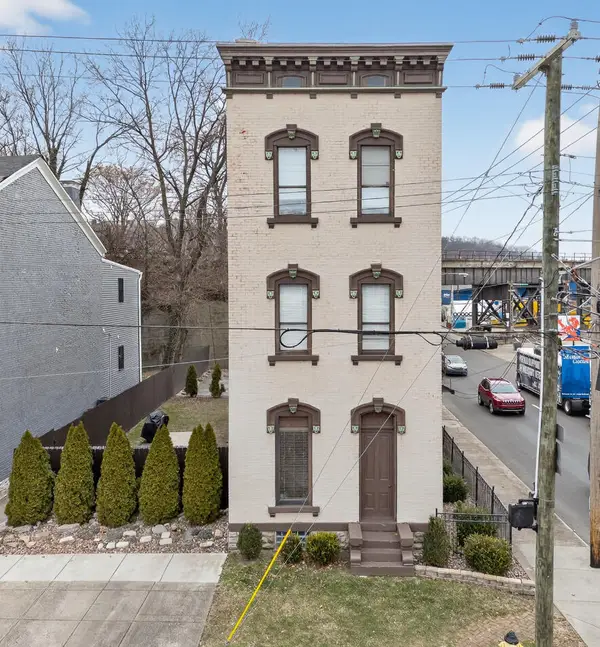 $690,000Active2 beds 3 baths3,186 sq. ft.
$690,000Active2 beds 3 baths3,186 sq. ft.501 Johnson Street, Covington, KY 41011
MLS# 639499Listed by: EXP REALTY LLC - New
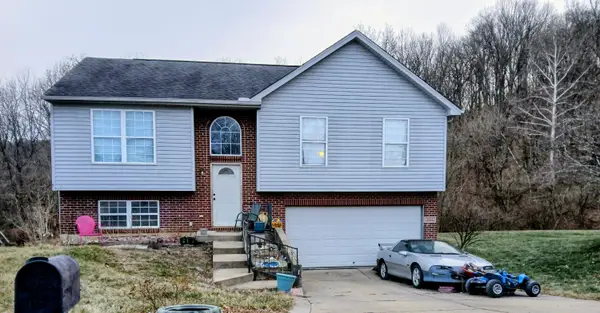 $425,000Active3 beds 3 baths1,106 sq. ft.
$425,000Active3 beds 3 baths1,106 sq. ft.4358 Siffel Court, Covington, KY 41017
MLS# 639486Listed by: HAND IN HAND REALTY  $325,000Pending3 beds 2 baths1,482 sq. ft.
$325,000Pending3 beds 2 baths1,482 sq. ft.1936 Mount Vernon Drive, Covington, KY 41011
MLS# 639469Listed by: HUFF REALTY - FT. MITCHELL

