1 Roebling Way #804, Covington, KY 41011
Local realty services provided by:ERA Real Solutions Realty
1 Roebling Way #804,Covington, KY 41011
$739,000
- 2 Beds
- 3 Baths
- 2,206 sq. ft.
- Condominium
- Active
Listed by: timothy roberts, kathleen comisar
Office: comey & shepherd, llc.
MLS#:640023
Source:KY_NKMLS
Price summary
- Price:$739,000
- Price per sq. ft.:$335
- Monthly HOA dues:$2,056
About this home
Welcome to THE ASCENT! Covington's premier residential building. Starchitect Daniel Libeskind has designed a unique and livable oasis. It's all about the VIEWS! This 2 bed, 2 1/2 bath stunner is situated at the prime center of the building overlooking the Roebling Bridge, Downtown Covington and onwards to Cincinnati. Kitchen with Sub-Zero fridge, Wolf range and large counter bar. This open living concept condo is ready for entertaining. If you are living in an oasis you need amenities! At the Ascent you will enjoy the gym, pool, sauna, massage room, library, theatre room, outdoor grill and patio with firepit, private dining room, climate-controlled wine tasting room, entertaining spaces, 2 guest suites, 24 hr security & concierge. Walkable location for all that downtown Covington has to offer with easy access across the bridge to sports and concert venues. 2 assigned garage parking spaces. Assigned storage unit. With the right offer Seller will pay on behalf of the Buyer 2 months of HOA fees and 2 months of HOA Capital Contribution.
Contact an agent
Home facts
- Year built:2008
- Listing ID #:640023
- Added:340 day(s) ago
- Updated:February 23, 2026 at 04:06 PM
Rooms and interior
- Bedrooms:2
- Total bathrooms:3
- Full bathrooms:2
- Half bathrooms:1
- Living area:2,206 sq. ft.
Heating and cooling
- Cooling:Central Air
- Heating:Forced Air
Structure and exterior
- Year built:2008
- Building area:2,206 sq. ft.
Schools
- High school:Holmes Senior High
- Middle school:Holmes Middle School
- Elementary school:First District Elementary
Utilities
- Water:Public, Water Available
- Sewer:Public Sewer
Finances and disclosures
- Price:$739,000
- Price per sq. ft.:$335
New listings near 1 Roebling Way #804
- New
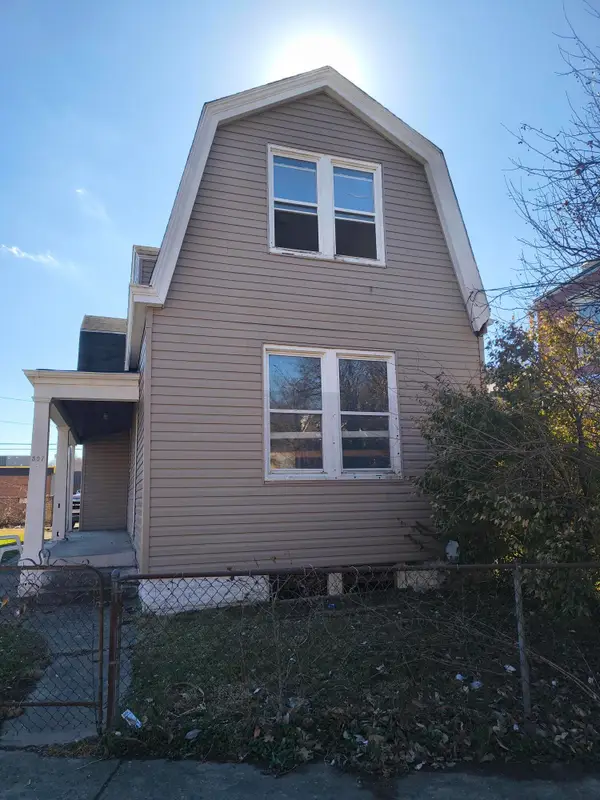 $104,900Active3 beds 2 baths1,696 sq. ft.
$104,900Active3 beds 2 baths1,696 sq. ft.507 Highland Pike, Covington, KY 41014
MLS# 640028Listed by: BERKSHIRE HATHAWAY HOME SERVICES PROFESSIONAL REALTY - New
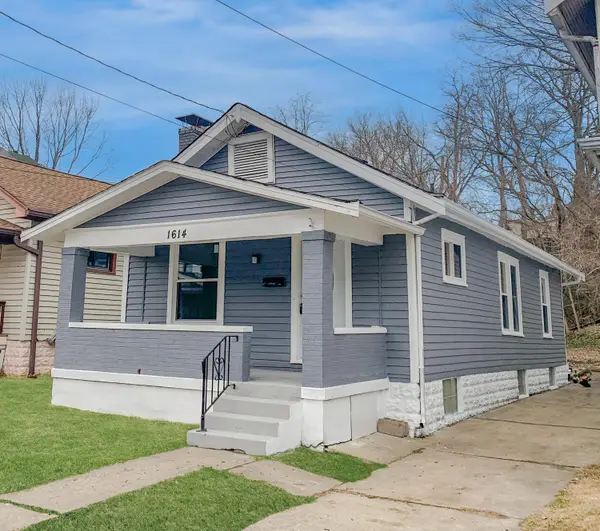 $209,935Active2 beds 1 baths750 sq. ft.
$209,935Active2 beds 1 baths750 sq. ft.1614 Euclid Avenue, Covington, KY 41014
MLS# 640011Listed by: SPAREN REALTY - New
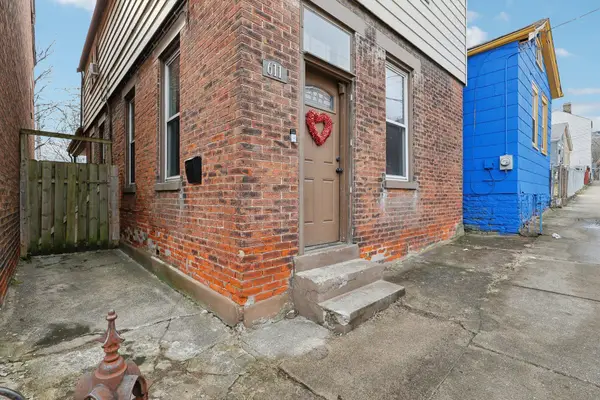 $164,900Active2 beds 2 baths1,556 sq. ft.
$164,900Active2 beds 2 baths1,556 sq. ft.611 W 11th Street, Covington, KY 41011
MLS# 640008Listed by: TRANSACTION ALLIANCE LLC - New
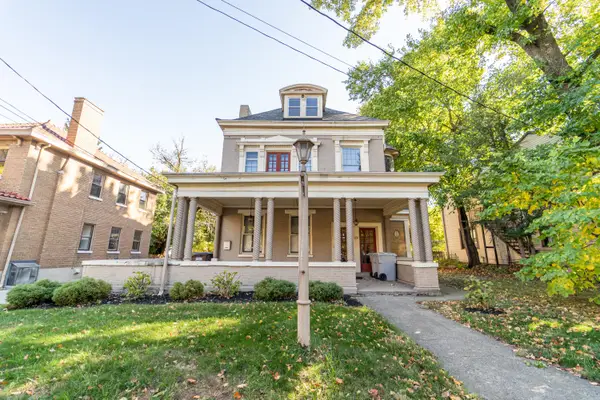 $649,900Active8 beds 4 baths5,037 sq. ft.
$649,900Active8 beds 4 baths5,037 sq. ft.526 Greenup Street, Covington, KY 41011
MLS# 640005Listed by: PIVOT REALTY GROUP - New
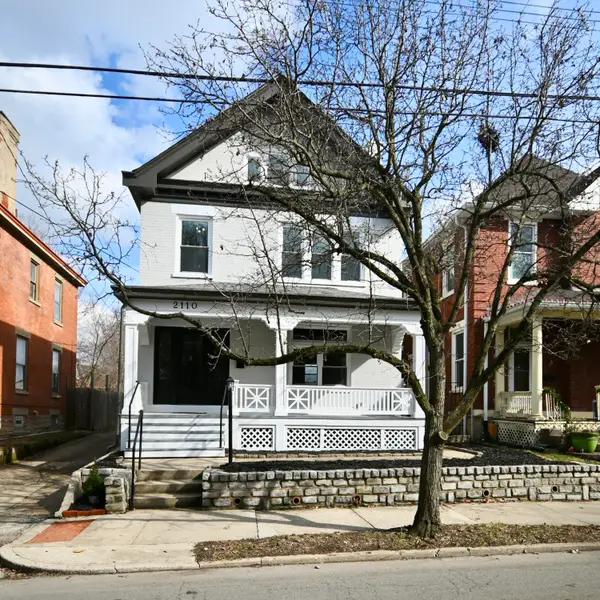 $459,900Active4 beds 3 baths2,325 sq. ft.
$459,900Active4 beds 3 baths2,325 sq. ft.2110 Eastern Avenue, Covington, KY 41014
MLS# 639983Listed by: RE/MAX VICTORY + AFFILIATES 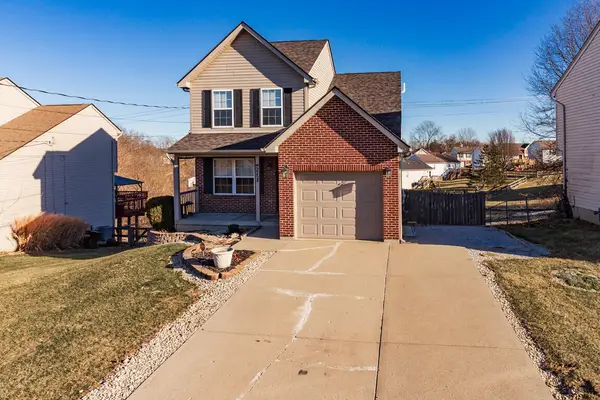 $315,000Pending3 beds 4 baths1,404 sq. ft.
$315,000Pending3 beds 4 baths1,404 sq. ft.9258 Hawksridge Drive, Covington, KY 41017
MLS# 639990Listed by: CAHILL REAL ESTATE SERVICES- New
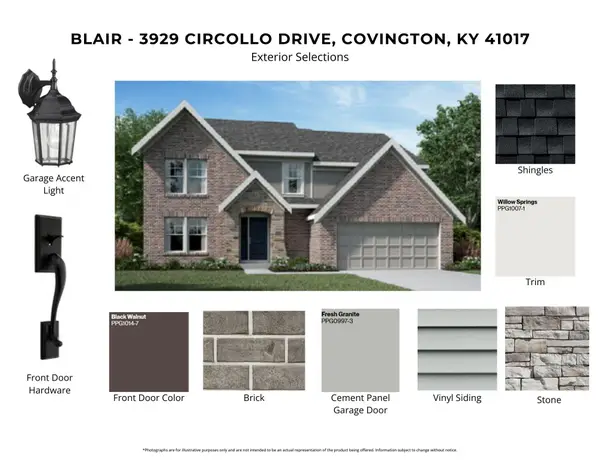 $627,000Active4 beds 3 baths3,074 sq. ft.
$627,000Active4 beds 3 baths3,074 sq. ft.3929 Circollo Drive, Covington, KY 41017
MLS# 639982Listed by: HMS REAL ESTATE - New
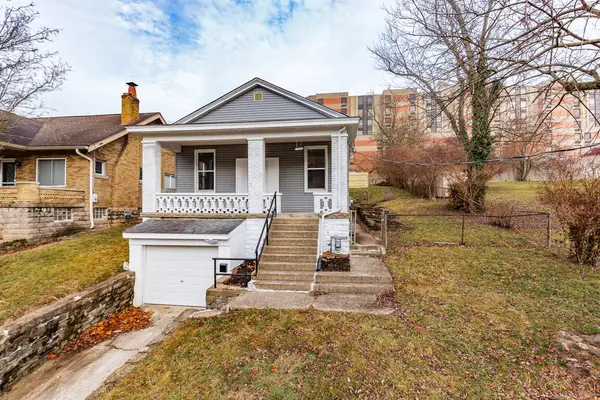 $259,000Active3 beds 2 baths1,376 sq. ft.
$259,000Active3 beds 2 baths1,376 sq. ft.768 Highland Avenue, Fort Wright, KY 41011
MLS# 639978Listed by: KELLER WILLIAMS REALTY SERVICE - New
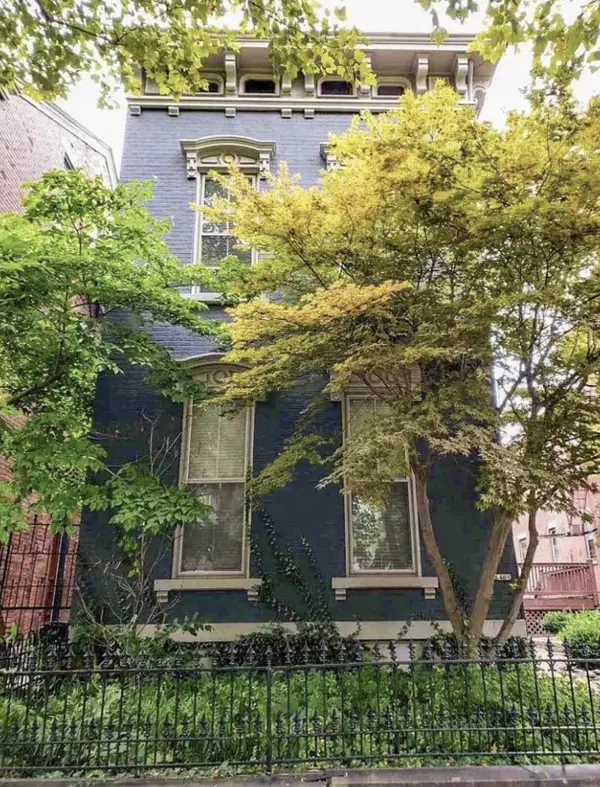 $449,000Active3 beds 4 baths
$449,000Active3 beds 4 baths1406 Greenup Street, Covington, KY 41011
MLS# 639975Listed by: HUFF REALTY - FLORENCE 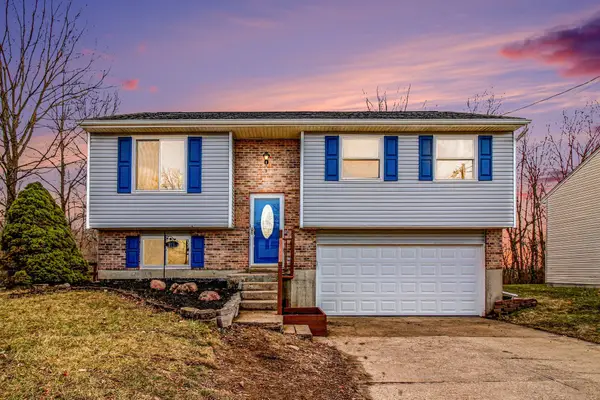 $249,000Pending3 beds 2 baths984 sq. ft.
$249,000Pending3 beds 2 baths984 sq. ft.111 Green Hill Drive, Covington, KY 41017
MLS# 639973Listed by: KELLER WILLIAMS ADVISORS

