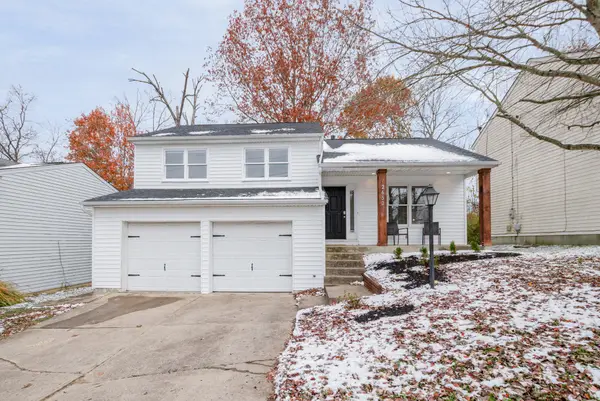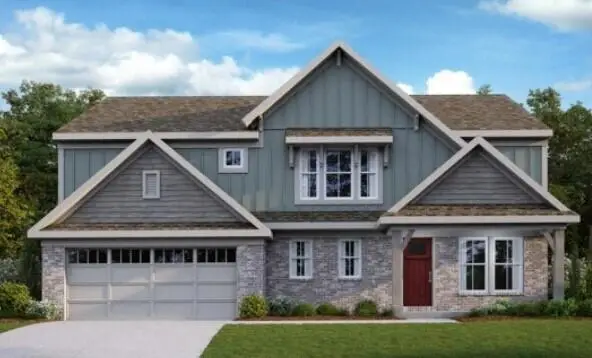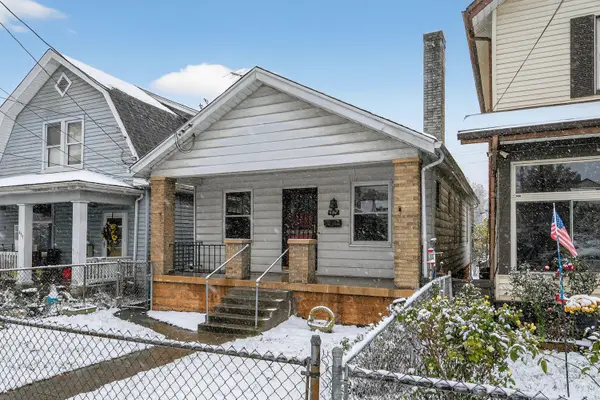1106 Locust Street Street, Covington, KY 41011
Local realty services provided by:ERA Real Solutions Realty
1106 Locust Street Street,Covington, KY 41011
$675,000
- 4 Beds
- 4 Baths
- 2,400 sq. ft.
- Townhouse
- Pending
Listed by: christine wesdorp
Office: sparen realty
MLS#:631768
Source:KY_NKMLS
Price summary
- Price:$675,000
- Price per sq. ft.:$281.25
About this home
Discover this stunning 2,400 SF new construction townhome by Built by Bean, offering thoughtfully curated designer finishes throughout. Buyers have the unique opportunity to customize their finishes or allow Built by Bean to complete the home with their expert selections.
This 4-bedroom, 3.5-bath home has10 ft ceilings on the first floor, 9 ft on the second, 8 ft on the third, and 9 ft in the unfinished basement. A loft area, rooftop patio with city views, and two-car parking pad add to its appeal.
Unlike standard builder-grade homes, this residence features quartz countertops, stainless steel appliances, soft-close cabinetry, beautiful hardware, and custom details throughout. Located just steps from a charming Covington Orchard park and within walking distance to Covington's best attractions, this home is perfect for those seeking convenience, city living, and modern luxury.
The unfinished basement offers additional customization options—finish it now or at a later date to suit your needs. Don't miss out on this exceptional opportunity!
Contact an agent
Home facts
- Year built:2025
- Listing ID #:631768
- Added:205 day(s) ago
- Updated:November 15, 2025 at 08:44 AM
Rooms and interior
- Bedrooms:4
- Total bathrooms:4
- Full bathrooms:3
- Half bathrooms:1
- Living area:2,400 sq. ft.
Heating and cooling
- Cooling:Central Air
- Heating:Forced Air, Heat Pump
Structure and exterior
- Year built:2025
- Building area:2,400 sq. ft.
Schools
- High school:Holmes Senior High
- Middle school:Holmes Middle School
- Elementary school:John G. Carlisle Elementary
Utilities
- Water:Public
- Sewer:Public Sewer
Finances and disclosures
- Price:$675,000
- Price per sq. ft.:$281.25
New listings near 1106 Locust Street Street
- New
 $264,900Active3 beds 2 baths1,040 sq. ft.
$264,900Active3 beds 2 baths1,040 sq. ft.2652 Ridgecrest Lane, Covington, KY 41017
MLS# 637947Listed by: PIVOT REALTY GROUP - Open Sun, 1 to 3pmNew
 $719,000Active5 beds 3 baths3,800 sq. ft.
$719,000Active5 beds 3 baths3,800 sq. ft.3668 Mills Road, Covington, KY 41015
MLS# 638043Listed by: CAHILL REAL ESTATE SERVICES - New
 $675,000Active6 beds 4 baths4,104 sq. ft.
$675,000Active6 beds 4 baths4,104 sq. ft.262-302 W 7th Street, Covington, KY 41011
MLS# 638035Listed by: PIVOT REALTY GROUP - New
 $345,000Active3 beds 2 baths2,052 sq. ft.
$345,000Active3 beds 2 baths2,052 sq. ft.262 W 7th Street, Covington, KY 41011
MLS# 638036Listed by: PIVOT REALTY GROUP - New
 $345,000Active3 beds 2 baths2,052 sq. ft.
$345,000Active3 beds 2 baths2,052 sq. ft.302 W 7th Street, Covington, KY 41011
MLS# 638038Listed by: PIVOT REALTY GROUP - New
 $180,000Active2 beds 1 baths
$180,000Active2 beds 1 baths1923 Oakland Avenue, Covington, KY 41014
MLS# 638026Listed by: HUFF REALTY - FLORENCE - Open Sun, 10am to 12pmNew
 $425,000Active4 beds 4 baths2,104 sq. ft.
$425,000Active4 beds 4 baths2,104 sq. ft.3427 Heathermoor Boulevard, Covington, KY 41015
MLS# 638027Listed by: COLDWELL BANKER REALTY FM - Open Sun, 12 to 2pmNew
 $739,900Active2 beds 3 baths2,191 sq. ft.
$739,900Active2 beds 3 baths2,191 sq. ft.1 Roebling Way #504, Covington, KY 41011
MLS# 638018Listed by: ROBINSON SOTHEBY'S INTERNATIONAL REALTY  $568,854Pending4 beds 3 baths2,749 sq. ft.
$568,854Pending4 beds 3 baths2,749 sq. ft.3892 Circollo Drive, Covington, KY 41017
MLS# 637936Listed by: HMS REAL ESTATE- New
 $184,500Active1 beds 1 baths840 sq. ft.
$184,500Active1 beds 1 baths840 sq. ft.407 Baltimore Avenue, Covington, KY 41015
MLS# 637934Listed by: KELLER WILLIAMS REALTY SERVICES
