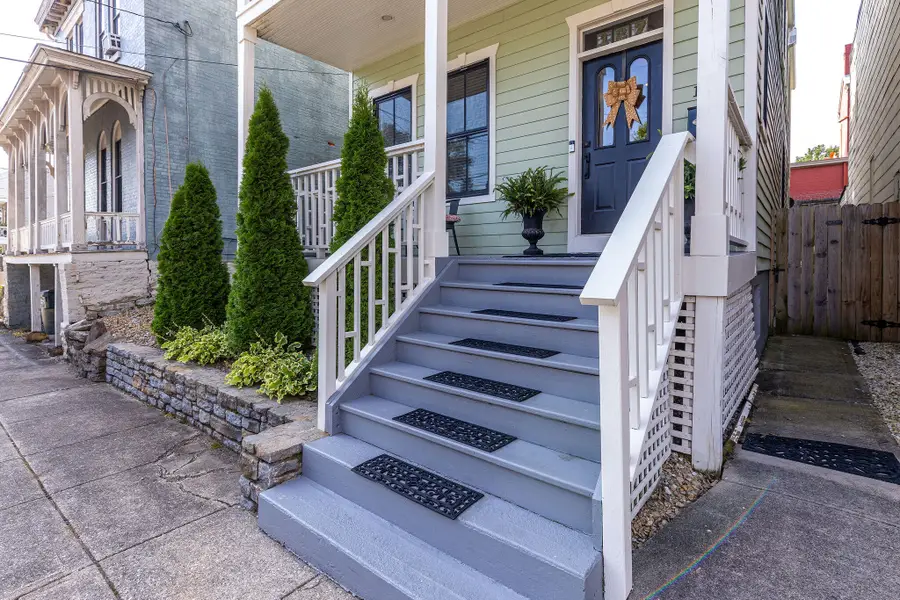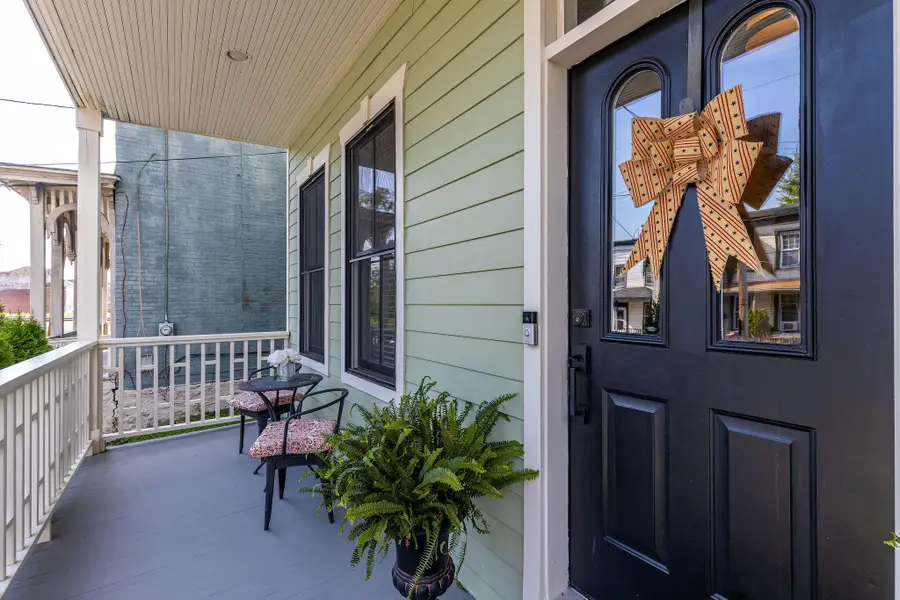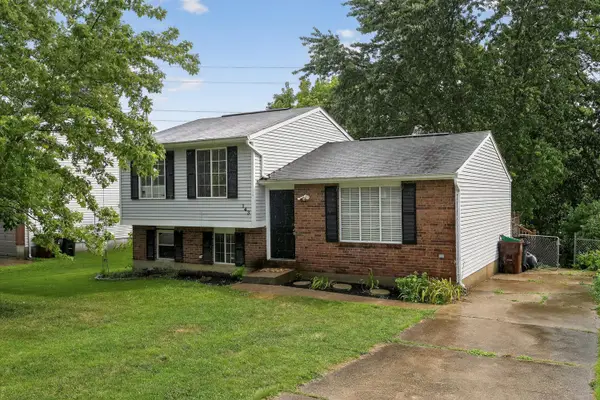127 W 10th Street, Covington, KY 41011
Local realty services provided by:ERA Real Solutions Realty



127 W 10th Street,Covington, KY 41011
$545,000
- 3 Beds
- 4 Baths
- 2,096 sq. ft.
- Single family
- Pending
Listed by:jarret iseral
Office:re/max united associates
MLS#:634731
Source:KY_NKMLS
Price summary
- Price:$545,000
- Price per sq. ft.:$260.02
About this home
3 FINISHED LEVELS & CINCINNATI SKYLINE VIEWS IN WALKABLE COVINGTON! Big on charm, big on views, and just 14 years young! This New Orleans architecture-inspired beauty in the heart of walkable Covington brings serious style and comfort. Think tiered rooftop deck with jaw-dropping Cincinnati skyline views, a cozy front porch, and a breezy second-floor covered balcony perfect for outdoor enjoyment. Inside? You'll love the warm bamboo floors, soaring 10-ft ceilings, gas fireplace and custom wood built-ins in the living room & formal dining room. The kitchen's a total win with maple cabinets, granite counters, stainless appliances, a walk-in pantry, and a beverage fridge for your favorite sips. The primary suite is your private retreat with a walk-in closet, double vanity, jacuzzi tub, and oversized tiled shower. Another ensuite bedroom and laundry upstairs keep life easy, and the third-floor bedroom and bath are perfect for guests or a creative escape. Out back, your own private oasis with mature landscaping, a concrete patio, and full privacy fence. All just steps from Braxton Brewery, shops, dining & all things Covington...just minutes to expressways & downtown Cincy! WOW!
Contact an agent
Home facts
- Year built:2011
- Listing Id #:634731
- Added:19 day(s) ago
- Updated:August 06, 2025 at 03:41 PM
Rooms and interior
- Bedrooms:3
- Total bathrooms:4
- Full bathrooms:3
- Half bathrooms:1
- Living area:2,096 sq. ft.
Heating and cooling
- Cooling:Central Air
- Heating:Hot Water
Structure and exterior
- Year built:2011
- Building area:2,096 sq. ft.
- Lot area:0.05 Acres
Schools
- High school:Holmes Senior High
- Middle school:Holmes Middle School
- Elementary school:John G. Carlisle Elementary
Utilities
- Water:Public
- Sewer:Public Sewer
Finances and disclosures
- Price:$545,000
- Price per sq. ft.:$260.02
New listings near 127 W 10th Street
- Open Sat, 11:30am to 1pmNew
 $325,000Active3 beds 4 baths2,176 sq. ft.
$325,000Active3 beds 4 baths2,176 sq. ft.519 E 17th Street, Covington, KY 41014
MLS# 635325Listed by: HUFF REALTY - FLORENCE - New
 $235,000Active3 beds 1 baths900 sq. ft.
$235,000Active3 beds 1 baths900 sq. ft.143 Tando Way, Covington, KY 41017
MLS# 635308Listed by: KELLER WILLIAMS REALTY SERVICES - New
 $315,000Active3 beds 2 baths2,110 sq. ft.
$315,000Active3 beds 2 baths2,110 sq. ft.13 E 24th Street, Covington, KY 41014
MLS# 635277Listed by: SIBCY CLINE, REALTORS-FLORENCE - Open Sat, 11am to 12:30pmNew
 $325,000Active3 beds 2 baths1,259 sq. ft.
$325,000Active3 beds 2 baths1,259 sq. ft.1117 Russell Street, Covington, KY 41011
MLS# 635274Listed by: KELLER WILLIAMS ADVISORS - New
 $154,900Active2 beds 1 baths825 sq. ft.
$154,900Active2 beds 1 baths825 sq. ft.619 E 18th Street, Covington, KY 41014
MLS# 635266Listed by: COMEY & SHEPHERD REALTORS - New
 $167,000Active2 beds 1 baths928 sq. ft.
$167,000Active2 beds 1 baths928 sq. ft.10 Catalpa Street, Covington, KY 41014
MLS# 635265Listed by: HAVEN HOMES GROUP - New
 $50,000Active1 beds 1 baths1,164 sq. ft.
$50,000Active1 beds 1 baths1,164 sq. ft.2250 Holdsbranch Road, Covington, KY 41017
MLS# 635255Listed by: HUFF REALTY - FLORENCE - New
 $249,999Active4 beds 2 baths1,388 sq. ft.
$249,999Active4 beds 2 baths1,388 sq. ft.1321 Hermes Avenue, Covington, KY 41011
MLS# 635252Listed by: KELLER WILLIAMS ADVISORS  $64,999Pending2 beds 1 baths700 sq. ft.
$64,999Pending2 beds 1 baths700 sq. ft.312 Boone Street, Covington, KY 41014
MLS# 635239Listed by: PARAGON REALTY PARTNERS- New
 $260,000Active4 beds 2 baths
$260,000Active4 beds 2 baths1701 Greenup Street, Covington, KY 41011
MLS# 635234Listed by: KELLER WILLIAMS REALTY SERVICES
