2171 Gribble Drive, Covington, KY 41017
Local realty services provided by:ERA Real Solutions Realty
2171 Gribble Drive,Covington, KY 41017
$315,000
- 3 Beds
- 3 Baths
- 1,180 sq. ft.
- Single family
- Pending
Listed by:alexandra hurley
Office:the realty place
MLS#:635427
Source:KY_NKMLS
Price summary
- Price:$315,000
- Price per sq. ft.:$206.56
About this home
Pride in ownership! Beautifully maintained 3-bedroom, 2.5-bath oversized bi-level home, Conveniently located right on the Covington/Independence line! Step inside to find vaulted ceilings that create an airy, open feel in the spacious living room, and a large eat-in kitchen featuring a kitchen island, and ample cabinetry—perfect for cooking, gathering, and entertaining. Generous size primary bedroom with an adjoining full bathroom* New carpet* New hot water heater 2023* Downstairs, you'll find even more living space and a full half bath—ideal for a family room, home office, or play area. A true spacious laundry room with a utility sink! Fully fenced backyard dream - shed for storage/ gardening, deck for enjoying morning coffee, or relax by a fire pit on summer nights. With the lot extending beyond the fencing at the back end of the property, there is PLENTY of room for entertaining! Spacious garage with cabinets that stay! Located just minutes from shopping, dining, and with quick interstate access, this home is a rare find with no HOA and true pride in ownership throughout. Don't miss your chance to call this one home!
Contact an agent
Home facts
- Year built:1997
- Listing ID #:635427
- Added:59 day(s) ago
- Updated:August 30, 2025 at 12:48 AM
Rooms and interior
- Bedrooms:3
- Total bathrooms:3
- Full bathrooms:2
- Half bathrooms:1
- Living area:1,180 sq. ft.
Heating and cooling
- Cooling:Central Air
- Heating:Forced Air
Structure and exterior
- Year built:1997
- Building area:1,180 sq. ft.
- Lot area:0.35 Acres
Schools
- High school:Scott High
- Middle school:Summit View Middle School
- Elementary school:Summit View Elementary
Utilities
- Water:Public
- Sewer:Public Sewer
Finances and disclosures
- Price:$315,000
- Price per sq. ft.:$206.56
New listings near 2171 Gribble Drive
- Open Sat, 11:30am to 1pmNew
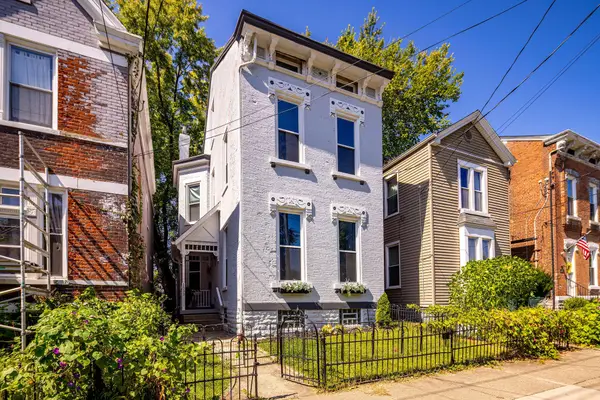 $450,000Active3 beds 3 baths
$450,000Active3 beds 3 baths1533 Holman Street, Covington, KY 41011
MLS# 636182Listed by: KELLER WILLIAMS REALTY SERVICES - New
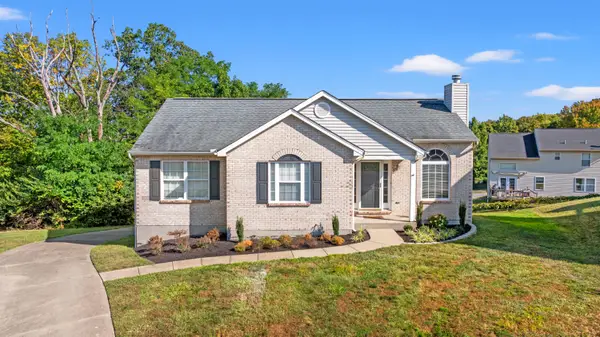 $269,900Active3 beds 3 baths1,314 sq. ft.
$269,900Active3 beds 3 baths1,314 sq. ft.2198 Morrison Court, Covington, KY 41017
MLS# 636175Listed by: RE/MAX VICTORY + AFFILIATES - Open Sat, 10am to 12pmNew
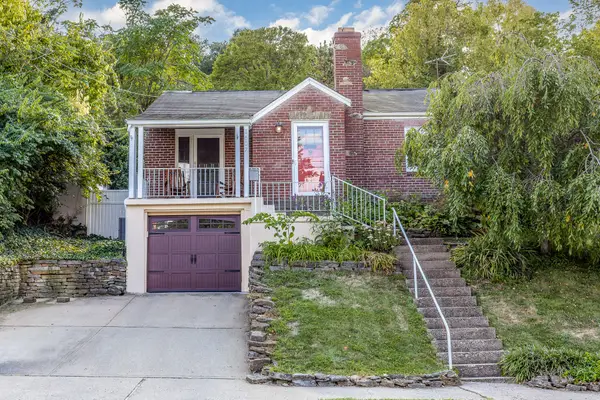 $215,000Active3 beds 2 baths1,200 sq. ft.
$215,000Active3 beds 2 baths1,200 sq. ft.1607 Monroe Street, Covington, KY 41014
MLS# 636158Listed by: KELLER WILLIAMS ADVISORS - New
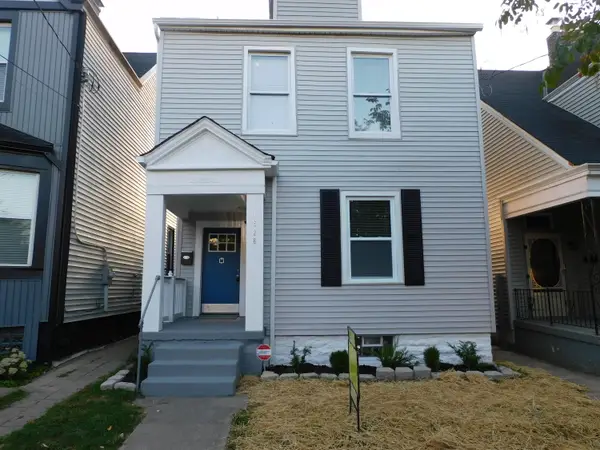 $259,900Active3 beds 2 baths1,372 sq. ft.
$259,900Active3 beds 2 baths1,372 sq. ft.1626 Holman Street, Covington, KY 41011
MLS# 636135Listed by: PARAGON REALTY PARTNERS - Open Sun, 12 to 2pmNew
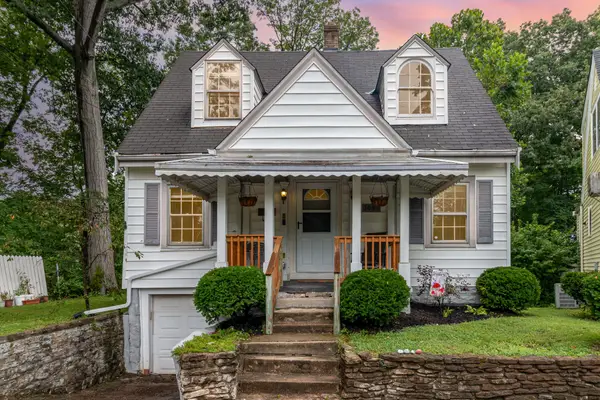 $199,900Active2 beds 1 baths1,142 sq. ft.
$199,900Active2 beds 1 baths1,142 sq. ft.3098 Beech Avenue, Covington, KY 41015
MLS# 636131Listed by: PIVOT REALTY GROUP - New
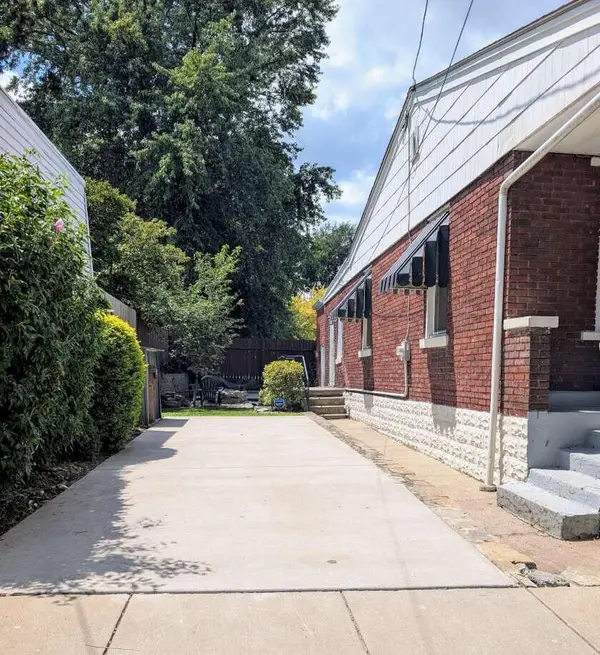 $270,000Active2 beds 2 baths1,220 sq. ft.
$270,000Active2 beds 2 baths1,220 sq. ft.509 Craig Street, Covington, KY 41011
MLS# 636113Listed by: DIYFLATFEE.COM - New
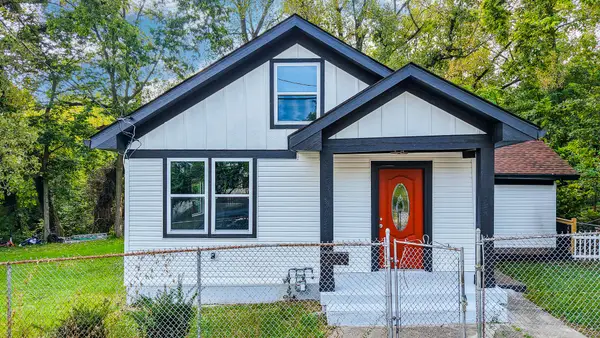 $320,000Active3 beds 4 baths1,872 sq. ft.
$320,000Active3 beds 4 baths1,872 sq. ft.1120 Parkway Avenue, Covington, KY 41011
MLS# 636099Listed by: HUFF REALTY - FLORENCE - New
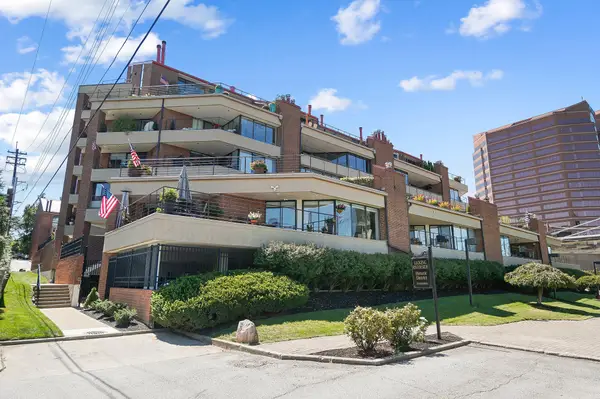 $995,000Active2 beds 2 baths1,575 sq. ft.
$995,000Active2 beds 2 baths1,575 sq. ft.1 Riverside Place #208, Covington, KY 41011
MLS# 636101Listed by: COMEY & SHEPHERD, LLC - New
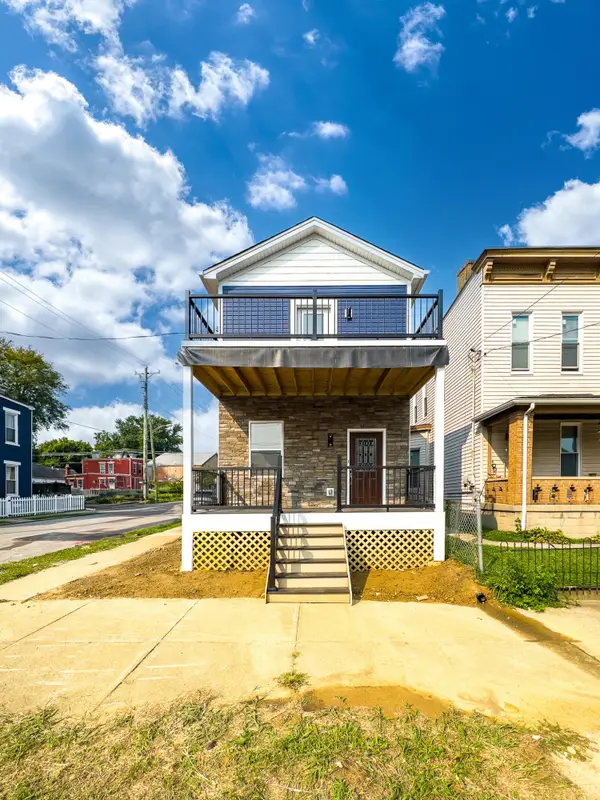 $525,000Active3 beds 3 baths
$525,000Active3 beds 3 baths1333 Russell Street, Covington, KY 41011
MLS# 636075Listed by: HUFF REALTY - FLORENCE - New
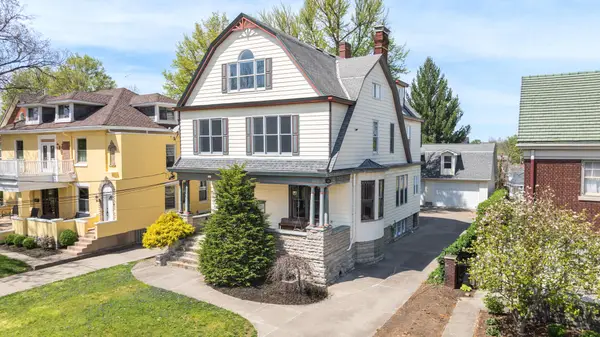 $599,000Active5 beds 5 baths3,375 sq. ft.
$599,000Active5 beds 5 baths3,375 sq. ft.224 Wallace Avenue, Covington, KY 41014
MLS# 636069Listed by: LOHMILLER REAL ESTATE
