2517 Bella Ridge, Covington, KY 41017
Local realty services provided by:ERA Real Solutions Realty
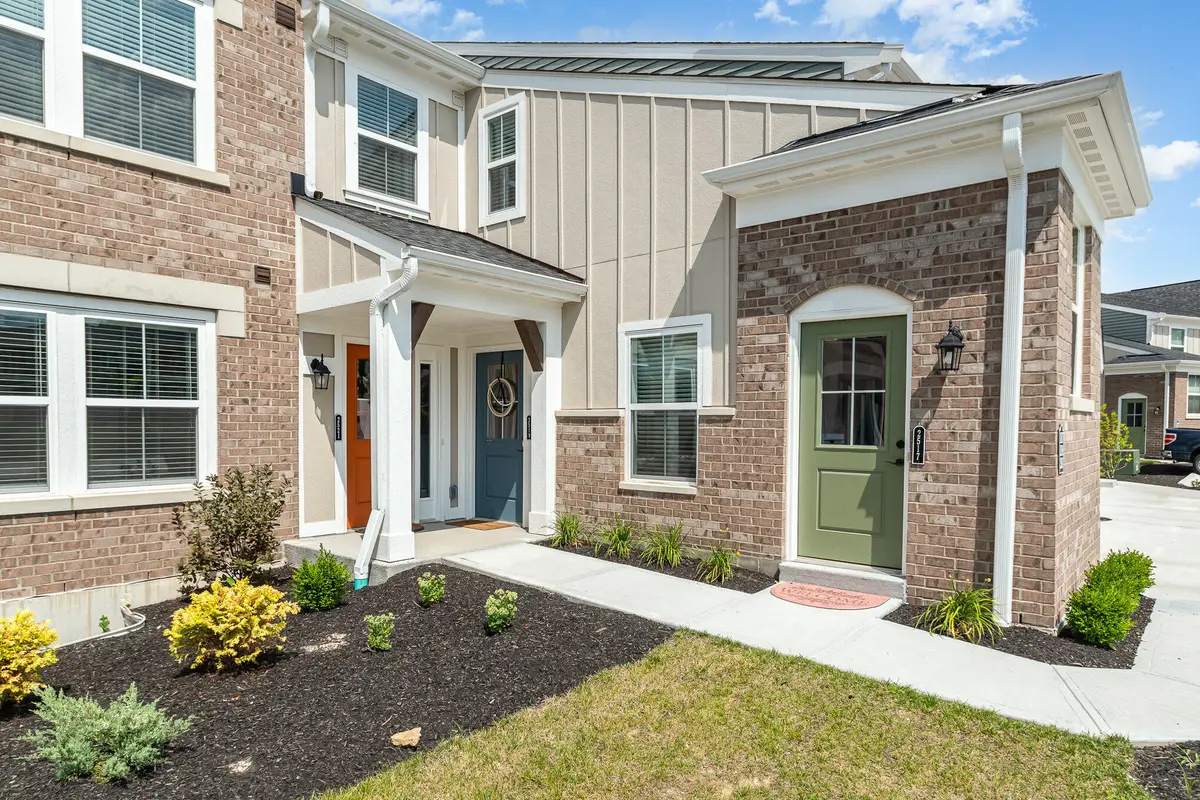
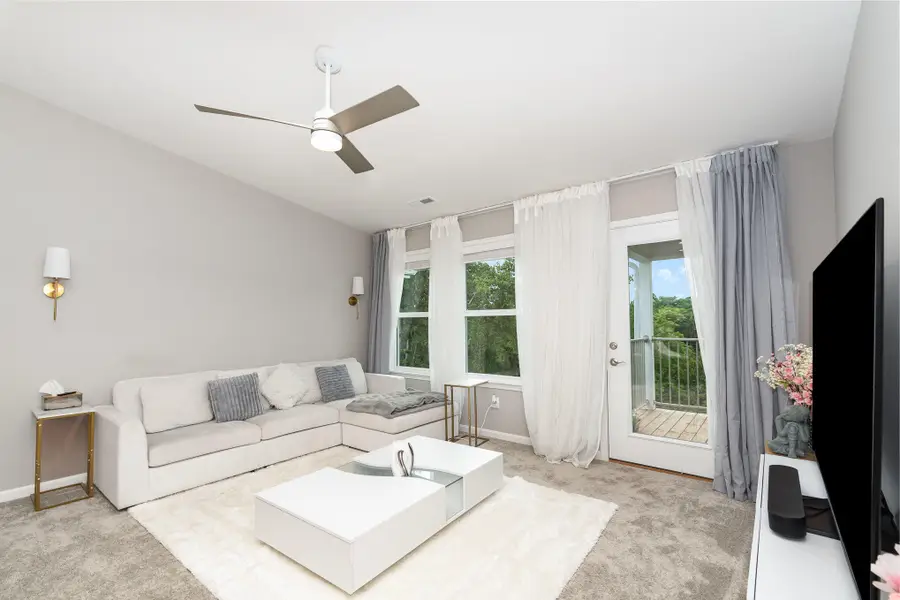
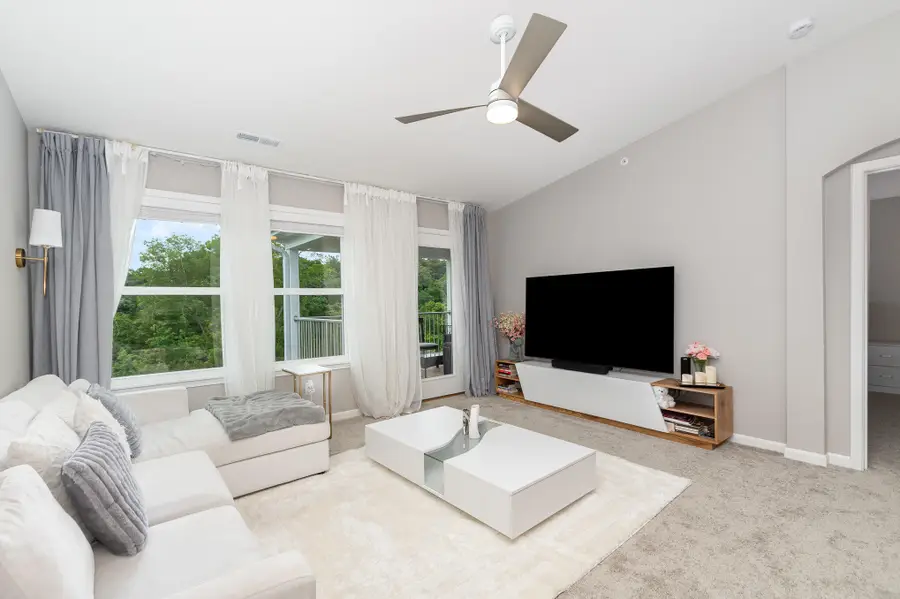
2517 Bella Ridge,Covington, KY 41017
$275,000
- 2 Beds
- 2 Baths
- 1,332 sq. ft.
- Condominium
- Active
Listed by:brandon breeden
Office:pivot realty group
MLS#:634218
Source:KY_NKMLS
Price summary
- Price:$275,000
- Price per sq. ft.:$206.46
- Monthly HOA dues:$187
About this home
Experience elevated condo living surrounded by nature in this beautifully appointed Wexner plan, located in the sought-after Siena at Tuscany community.
Nestled on a premium wooded lot, this top-floor unit offers peace, privacy, and scenic views of the surrounding tree canopy, perfect for morning coffee or evening unwinding on your covered 10x12 deck. The open-concept layout is designed for both comfort and style, featuring an upgraded kitchen island with granite countertops, stainless steel appliances, and multi-height maple cabinetry with soft-close hinges. The spacious living room flows seamlessly from the kitchen and opens to the deck, creating a bright and airy feel with nature just outside your window. A formal dining area adds flexibility for hosting or working from home. The serene owner's suite includes a generous walk-in closet and a private en suite bath with a walk-in shower.
Tucked into a vibrant, walkable neighborhood, this community offers resort-style living with a clubhouse perfect for gatherings, a sparkling pool, a full fitness center, and miles of scenic sidewalks—ideal for morning jogs or evening strolls.
Sellers are offering a 1year home warranty.
Contact an agent
Home facts
- Year built:2024
- Listing Id #:634218
- Added:34 day(s) ago
- Updated:August 14, 2025 at 03:03 PM
Rooms and interior
- Bedrooms:2
- Total bathrooms:2
- Full bathrooms:2
- Living area:1,332 sq. ft.
Heating and cooling
- Cooling:Central Air
- Heating:Electric, Heat Pump
Structure and exterior
- Year built:2024
- Building area:1,332 sq. ft.
Schools
- High school:Scott High
- Middle school:Summit View Middle School
- Elementary school:Summit View Elementary
Utilities
- Water:Public
- Sewer:Public Sewer
Finances and disclosures
- Price:$275,000
- Price per sq. ft.:$206.46
New listings near 2517 Bella Ridge
- New
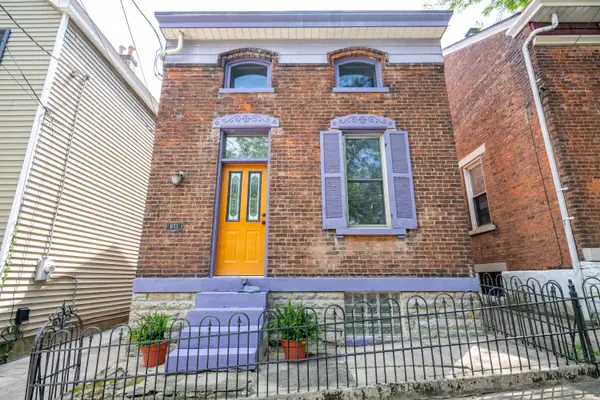 $235,000Active2 beds 2 baths1,441 sq. ft.
$235,000Active2 beds 2 baths1,441 sq. ft.611 Watkins Street, Covington, KY 41011
MLS# 635329Listed by: ROBINSON SOTHEBY'S INTERNATIONAL REALTY - Open Sat, 11:30am to 1pmNew
 $325,000Active3 beds 4 baths2,176 sq. ft.
$325,000Active3 beds 4 baths2,176 sq. ft.519 E 17th Street, Covington, KY 41014
MLS# 635325Listed by: HUFF REALTY - FLORENCE - New
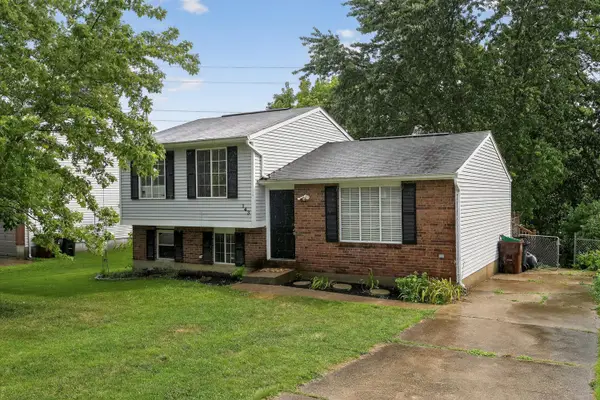 $235,000Active3 beds 1 baths900 sq. ft.
$235,000Active3 beds 1 baths900 sq. ft.143 Tando Way, Covington, KY 41017
MLS# 635308Listed by: KELLER WILLIAMS REALTY SERVICES - New
 $315,000Active3 beds 2 baths2,110 sq. ft.
$315,000Active3 beds 2 baths2,110 sq. ft.13 E 24th Street, Covington, KY 41014
MLS# 635277Listed by: SIBCY CLINE, REALTORS-FLORENCE - Open Sat, 11am to 12:30pmNew
 $325,000Active3 beds 2 baths1,259 sq. ft.
$325,000Active3 beds 2 baths1,259 sq. ft.1117 Russell Street, Covington, KY 41011
MLS# 635274Listed by: KELLER WILLIAMS ADVISORS - New
 $154,900Active2 beds 1 baths825 sq. ft.
$154,900Active2 beds 1 baths825 sq. ft.619 E 18th Street, Covington, KY 41014
MLS# 635266Listed by: COMEY & SHEPHERD REALTORS - New
 $167,000Active2 beds 1 baths928 sq. ft.
$167,000Active2 beds 1 baths928 sq. ft.10 Catalpa Street, Covington, KY 41014
MLS# 635265Listed by: HAVEN HOMES GROUP - New
 $50,000Active1 beds 1 baths1,164 sq. ft.
$50,000Active1 beds 1 baths1,164 sq. ft.2250 Holdsbranch Road, Covington, KY 41017
MLS# 635255Listed by: HUFF REALTY - FLORENCE - New
 $249,999Active4 beds 2 baths1,388 sq. ft.
$249,999Active4 beds 2 baths1,388 sq. ft.1321 Hermes Avenue, Covington, KY 41011
MLS# 635252Listed by: KELLER WILLIAMS ADVISORS  $64,999Pending2 beds 1 baths700 sq. ft.
$64,999Pending2 beds 1 baths700 sq. ft.312 Boone Street, Covington, KY 41014
MLS# 635239Listed by: PARAGON REALTY PARTNERS
