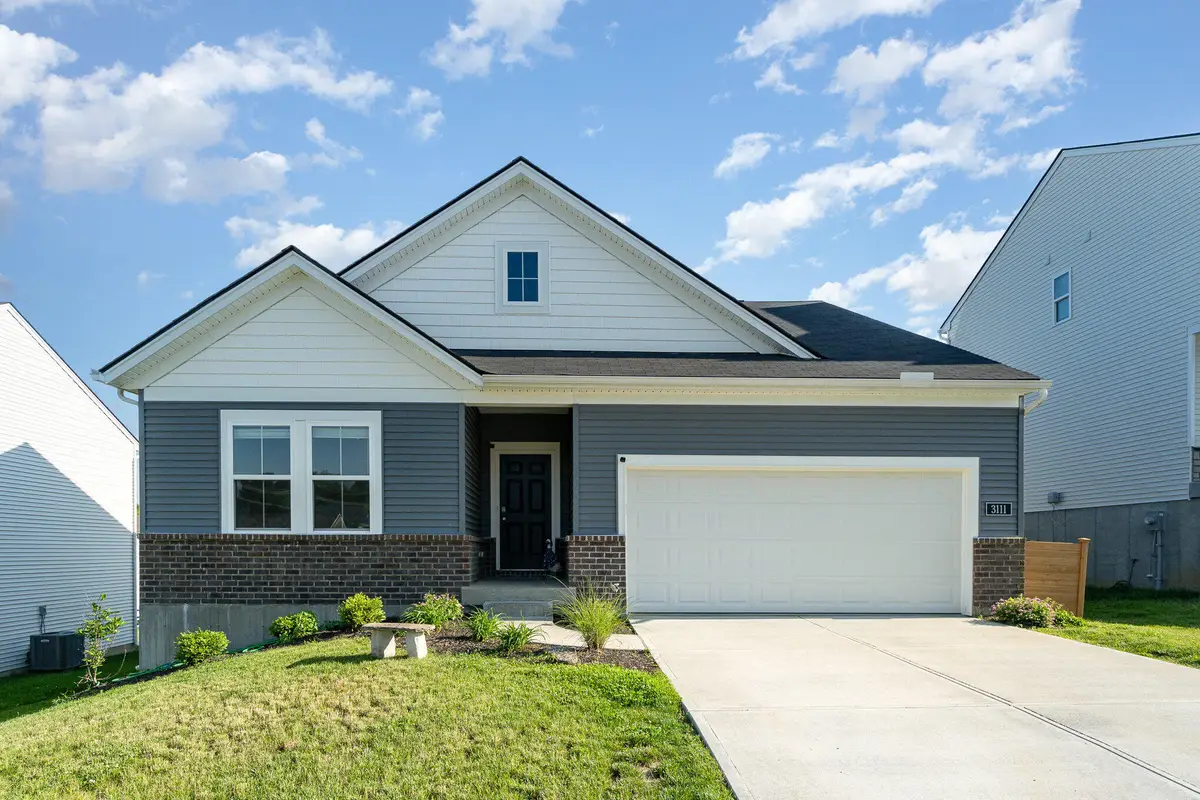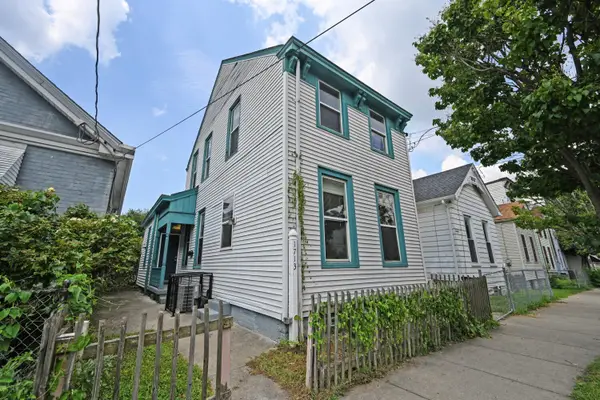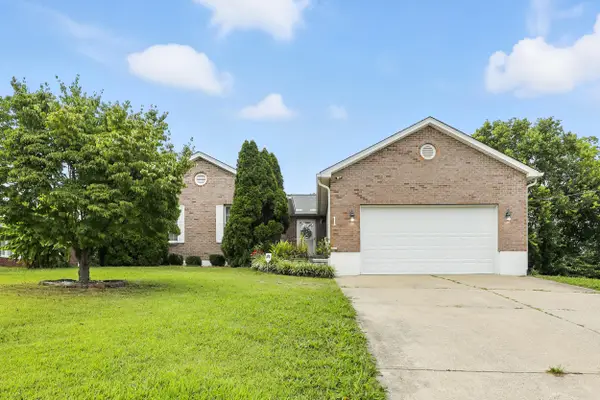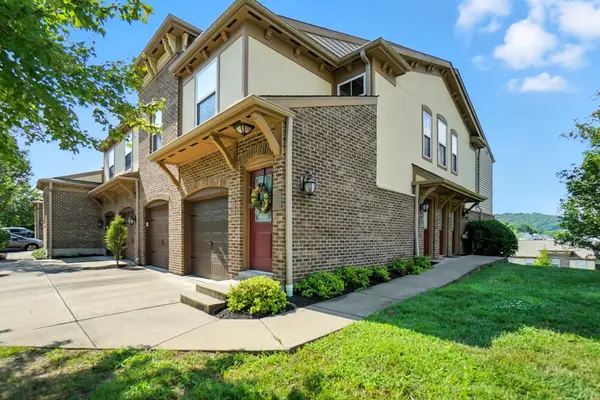3111 Belleglade Drive, Covington, KY 41015
Local realty services provided by:ERA Real Solutions Realty



Listed by:melissa van treeck
Office:simple fee realty
MLS#:633040
Source:KY_NKMLS
Price summary
- Price:$369,900
- Price per sq. ft.:$239.73
- Monthly HOA dues:$22.92
About this home
Truly located in Independence/Taylor Mill area w/ Covington mailing address! Like-new 3 bed/ 3 bath,Drees Trent floorplan, Ranch home! Built in 2023, making EVERYTHING in the home less than two years old, including all major systems, roofing, flooring, appliances, washer and dryer, ect. 9'' ceilings give this home an open and airy feel. Vinyl flooring throughout for easy upkeep. Kitchen with island, pantry, and stainless-steel appliances. Eat-in area with walk-out access to back deck. Deck is two tiered and one of the few in the neighborhood with stairs for accessibility. Master bedroom with walk in closet, adjoining full bath featuring a double vanity and walk-in shower. Whole house water softening system worth 8k is included. Laundry room is conveniently located on the main floor. Mother-in-law suite on the lower-level is currently being finished and includes a walk in closet and full bath. Unlimited potential to finish the rest of this full, walkout basement and add so much more livable square footage to the home. 2 car garage. Fenced in backyard. Wonderful new community and great location. Close proximity to Mills Park, shopping, and dining. This home is ready for
Contact an agent
Home facts
- Year built:2023
- Listing Id #:633040
- Added:76 day(s) ago
- Updated:August 15, 2025 at 07:13 AM
Rooms and interior
- Bedrooms:3
- Total bathrooms:3
- Full bathrooms:3
- Living area:1,543 sq. ft.
Heating and cooling
- Cooling:Central Air
- Heating:Electric
Structure and exterior
- Year built:2023
- Building area:1,543 sq. ft.
- Lot area:0.18 Acres
Schools
- High school:Simon Kenton High
- Middle school:Twenhofel Middle School
- Elementary school:Whites Tower Elementary
Utilities
- Water:Public
- Sewer:Public Sewer
Finances and disclosures
- Price:$369,900
- Price per sq. ft.:$239.73
New listings near 3111 Belleglade Drive
- New
 $155,000Active2 beds 2 baths1,028 sq. ft.
$155,000Active2 beds 2 baths1,028 sq. ft.103 Winding Way #G, Covington, KY 41011
MLS# 635449Listed by: SIBCY CLINE, REALTORS-FLORENCE - New
 $550,000Active3 beds 1 baths2,046 sq. ft.
$550,000Active3 beds 1 baths2,046 sq. ft.251 W 6th Street, Covington, KY 41011
MLS# 635446Listed by: KELLER WILLIAMS REALTY SERVICES - New
 $85,000Active2 beds 1 baths2,492 sq. ft.
$85,000Active2 beds 1 baths2,492 sq. ft.50 W 28th Street, Covington, KY 41015
MLS# 635422Listed by: EXP REALTY, LLC - New
 $169,900Active3 beds 2 baths1,320 sq. ft.
$169,900Active3 beds 2 baths1,320 sq. ft.1713 Garrard Street, Covington, KY 41014
MLS# 635413Listed by: COMEY & SHEPHERD, INC. - New
 $164,900Active3 beds 2 baths1,536 sq. ft.
$164,900Active3 beds 2 baths1,536 sq. ft.621 Watkins Street, Covington, KY 41011
MLS# 635410Listed by: COMEY & SHEPHERD, INC. - New
 $209,350Active2 beds 1 baths789 sq. ft.
$209,350Active2 beds 1 baths789 sq. ft.428 W 16th Street, Covington, KY 41014
MLS# 635411Listed by: SPAREN REALTY - New
 $375,000Active4 beds 2 baths1,790 sq. ft.
$375,000Active4 beds 2 baths1,790 sq. ft.1 Ridgeport Drive, Covington, KY 41017
MLS# 635386Listed by: COLDWELL BANKER REALTY FM - New
 $190,000Active3 beds 2 baths1,415 sq. ft.
$190,000Active3 beds 2 baths1,415 sq. ft.1605 Banklick Street, Covington, KY 41011
MLS# 635371Listed by: BERKSHIRE HATHAWAY HOME SERVICES PROFESSIONAL REALTY  $235,000Pending2 beds 2 baths1,496 sq. ft.
$235,000Pending2 beds 2 baths1,496 sq. ft.2349 Rolling Hills Drive, Covington, KY 41017
MLS# 635358Listed by: EXP REALTY, LLC- New
 $215,000Active3 beds 2 baths1,408 sq. ft.
$215,000Active3 beds 2 baths1,408 sq. ft.14 W 31st Street, Covington, KY 41015
MLS# 635343Listed by: EXP REALTY, LLC
