3463 Reeves Drive, Covington, KY 41017
Local realty services provided by:ERA Real Solutions Realty
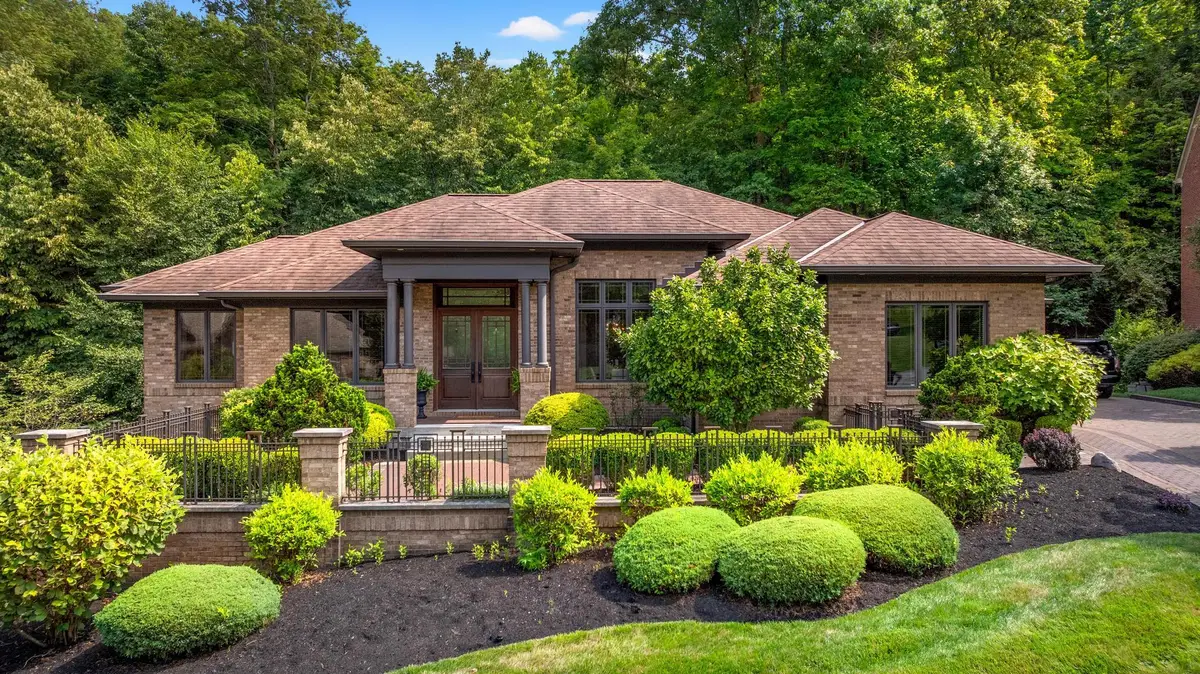
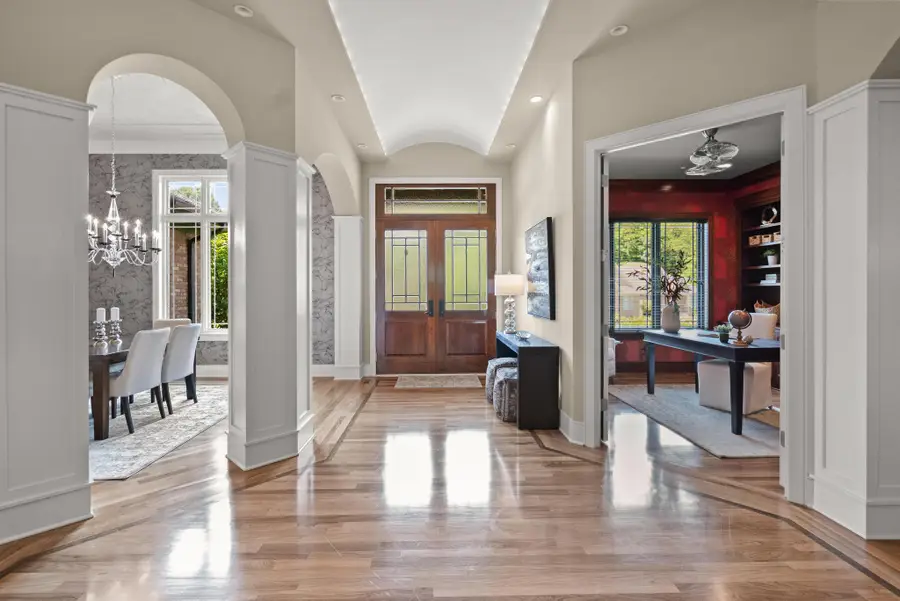
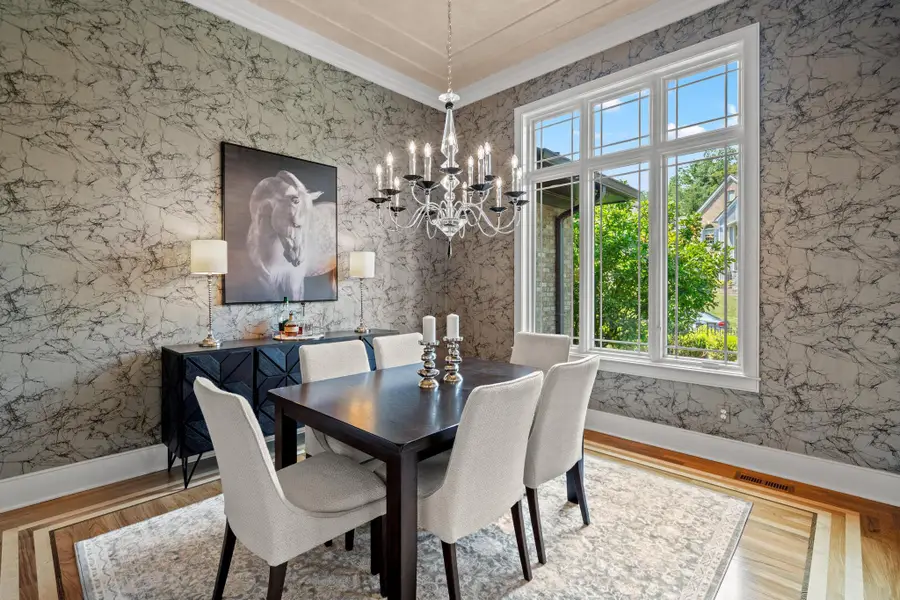
3463 Reeves Drive,Covington, KY 41017
$1,095,000
- 3 Beds
- 4 Baths
- 2,579 sq. ft.
- Single family
- Active
Listed by:nicole riegler
Office:re/max victory + affiliates
MLS#:634909
Source:KY_NKMLS
Price summary
- Price:$1,095,000
- Price per sq. ft.:$424.58
- Monthly HOA dues:$25
About this home
Located in prestigious Ashley Ridge, this one-of-a-kind home offers timeless design, custom craftsmanship, and luxurious features throughout. The barrel vault ceiling in the foyer sets an elegant tone, opening to a spacious living room and open-concept kitchen with alderwood cabinetry, granite countertops, high-end appliances, gas cooktop, pantry, and undercounter wine fridge. The adjacent hearth room with fireplace adds warmth and charm. The stunning primary suite includes a private porch walkout, coffee bar, spa-like bath with heated floors, barrel ceiling, and custom walk-in closet. Additional highlights: first-floor office with built-ins,formal dining room, first-floor laundry, and a 3-car garage. The finished lower level is a showstopper with a custom copper bar, temperature-controlled 600-bottle wine cellar, media/theater room with custom seating, a safe room, and amazing rec space. Enjoy two covered porches and a deck overlooking the park-like yard. Add'l features include geothermal, sprinkler system, custom iron railing crafted in Israel, outdoor entry storage room, paver driveway, security system & whole house audio/visual system. A rare opportunity in a coveted location!
Contact an agent
Home facts
- Year built:2007
- Listing Id #:634909
- Added:1 day(s) ago
- Updated:August 01, 2025 at 03:40 PM
Rooms and interior
- Bedrooms:3
- Total bathrooms:4
- Full bathrooms:2
- Half bathrooms:2
- Living area:2,579 sq. ft.
Heating and cooling
- Heating:Geothermal
Structure and exterior
- Year built:2007
- Building area:2,579 sq. ft.
Schools
- High school:Scott High
- Middle school:Woodland Middle School
- Elementary school:Ft Wright Elementary
Utilities
- Water:Public
- Sewer:Public Sewer
Finances and disclosures
- Price:$1,095,000
- Price per sq. ft.:$424.58
New listings near 3463 Reeves Drive
- New
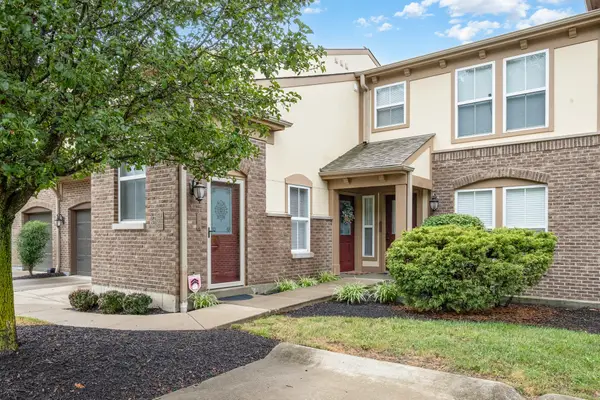 $235,900Active2 beds 2 baths1,224 sq. ft.
$235,900Active2 beds 2 baths1,224 sq. ft.2365 Ambrato Way, Covington, KY 41017
MLS# 634914Listed by: KELLER WILLIAMS REALTY SERVICES - New
 $55,200Active2 beds 1 baths
$55,200Active2 beds 1 baths310 Trevor Street, Covington, KY 41011
MLS# 634919Listed by: RE/MAX PREFERRED GROUP - New
 $680,000Active3 beds 4 baths2,777 sq. ft.
$680,000Active3 beds 4 baths2,777 sq. ft.1208 Grays Peak, Covington, KY 41011
MLS# 634902Listed by: PRIVATE REAL ESTATE COLLECTION - New
 $258,500Active2 beds 2 baths884 sq. ft.
$258,500Active2 beds 2 baths884 sq. ft.690 Rusconi Drive, Covington, KY 41015
MLS# 634904Listed by: CAHILL REAL ESTATE SERVICES - New
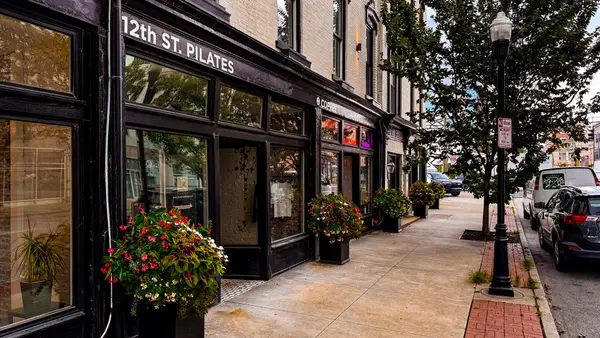 $775,000Active2 beds 2 baths
$775,000Active2 beds 2 baths334 Scott Street #3A, Covington, KY 41011
MLS# 634896Listed by: KELLER WILLIAMS REALTY SERVICES - New
 $232,900Active4 beds 2 baths1,334 sq. ft.
$232,900Active4 beds 2 baths1,334 sq. ft.3914 Huntington Avenue, Covington, KY 41015
MLS# 634886Listed by: SIBCY CLINE, REALTORS-CC - New
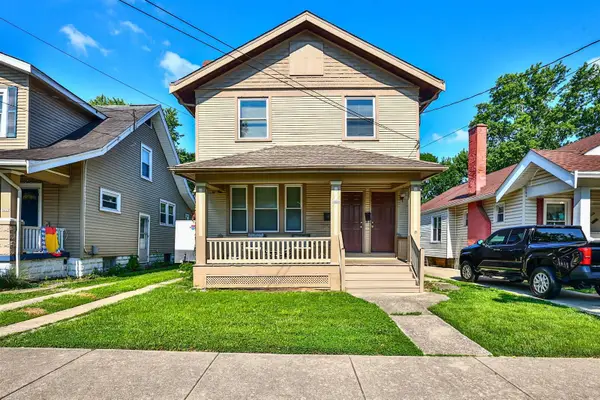 $239,900Active3 beds 2 baths1,536 sq. ft.
$239,900Active3 beds 2 baths1,536 sq. ft.3121 Beech Avenue, Covington, KY 41015
MLS# 634878Listed by: SIBCY CLINE, REALTORS-FLORENCE - New
 $210,000Active2 beds 2 baths
$210,000Active2 beds 2 baths2289 Piazza Ridge, Covington, KY 41017
MLS# 634875Listed by: HORAN ROSENHAGEN REAL ESTATE - New
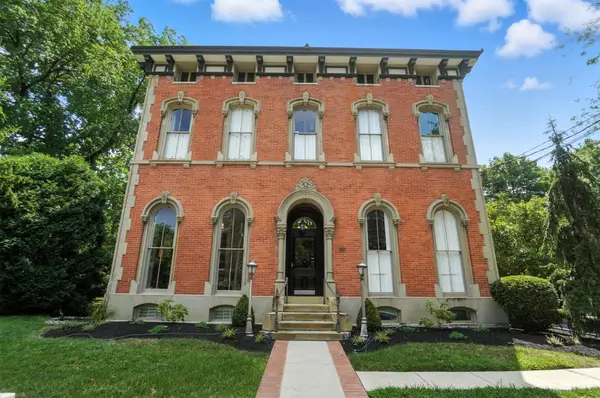 $289,900Active2 beds 2 baths1,205 sq. ft.
$289,900Active2 beds 2 baths1,205 sq. ft.500 Garrard Street #2, Covington, KY 41011
MLS# 634870Listed by: KELLER WILLIAMS ADVISORS
