3873 Circollo Drive, Covington, KY 41017
Local realty services provided by:ERA Real Solutions Realty
3873 Circollo Drive,Covington, KY 41017
$474,900
- 3 Beds
- 2 Baths
- 2,070 sq. ft.
- Single family
- Pending
Listed by: lori taylor
Office: coldwell banker realty fm
MLS#:637778
Source:KY_NKMLS
Price summary
- Price:$474,900
- Price per sq. ft.:$229.42
- Monthly HOA dues:$48.33
About this home
Nearly new & beautifully appointed, this modern ranch offers effortless single-level living with 3 to 4 bedrooms (4th being used as an office), 2 full baths & an open floor plan, ideal for today's lifestyle. This is the ever-popular CALVIN floorplan, and it is loaded with upgrades! Today's reproduction costs are well over a half million dollars! The spacious kitchen & family room are the heart of the home. There are plentiful windows that provide lots of natural light, high ceilings, a gorgeous kitchen with large center island, quartz tops, upgraded 42'' cabinets with pull out trays, pantry & upgraded GE appliances. It is open to a spacious family room with tray ceiling & high-end wide plank flooring that walks out to an amazing, covered porch & large patio. The primary bedroom is huge with an adjoining ensuite, double vanity & big walk-in closet that walks into the laundry rm. The garage was extended 4 ft in length & fully insulated & finished. A retractable awning, fully fenced backyard & $15k in landscaping have been added since move in. This home is priced to sell & the sellers are motivated! They are willing to pay up to $5000 in seller pd closing costs or rate buy down.
Contact an agent
Home facts
- Year built:2023
- Listing ID #:637778
- Added:6 day(s) ago
- Updated:November 11, 2025 at 08:32 AM
Rooms and interior
- Bedrooms:3
- Total bathrooms:2
- Full bathrooms:2
- Living area:2,070 sq. ft.
Heating and cooling
- Cooling:Central Air
- Heating:Electric, Heat Pump
Structure and exterior
- Year built:2023
- Building area:2,070 sq. ft.
- Lot area:0.18 Acres
Schools
- High school:Scott High
- Middle school:Summit View Middle School
- Elementary school:Summit View Elementary
Utilities
- Water:Public
- Sewer:Public Sewer
Finances and disclosures
- Price:$474,900
- Price per sq. ft.:$229.42
New listings near 3873 Circollo Drive
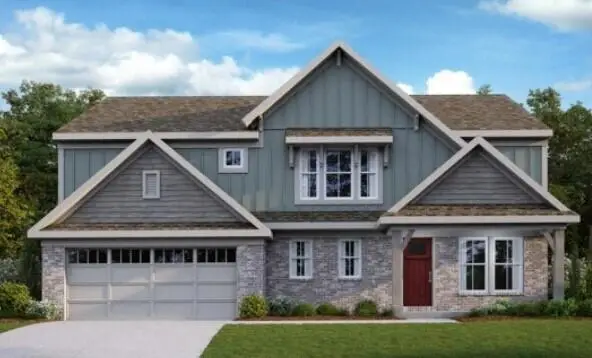 $568,854Pending4 beds 3 baths2,749 sq. ft.
$568,854Pending4 beds 3 baths2,749 sq. ft.3892 Circollo Drive, Covington, KY 41017
MLS# 637936Listed by: HMS REAL ESTATE- New
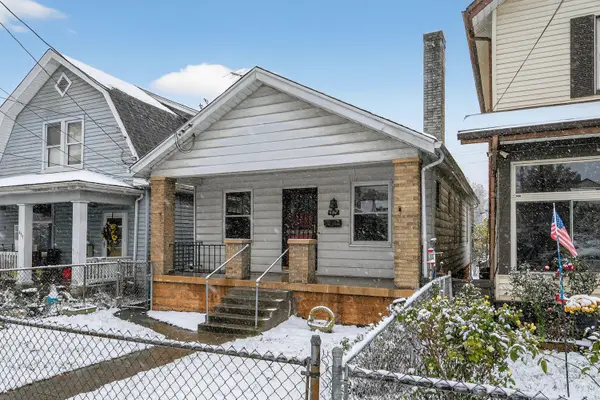 $184,500Active1 beds 1 baths840 sq. ft.
$184,500Active1 beds 1 baths840 sq. ft.407 Baltimore Avenue, Covington, KY 41015
MLS# 637934Listed by: KELLER WILLIAMS REALTY SERVICES 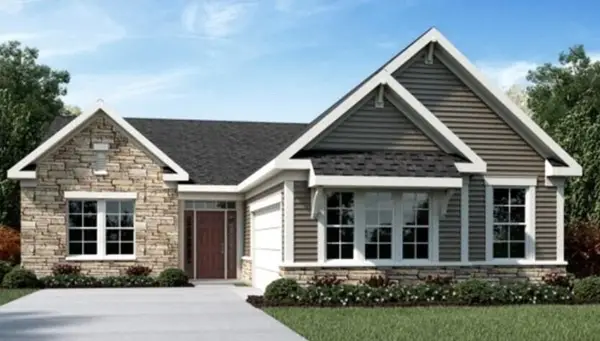 $564,253Pending2 beds 2 baths1,860 sq. ft.
$564,253Pending2 beds 2 baths1,860 sq. ft.2410 Amici Drive, Covington, KY 41017
MLS# 637931Listed by: HMS REAL ESTATE- New
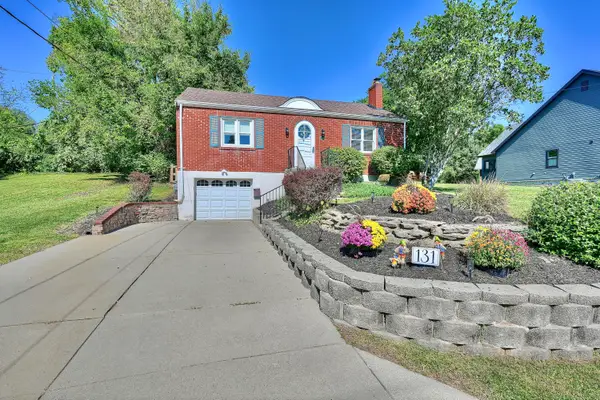 $289,900Active2 beds 2 baths1,344 sq. ft.
$289,900Active2 beds 2 baths1,344 sq. ft.131 Kennedy Road, Covington, KY 41011
MLS# 637920Listed by: HUFF REALTY - FLORENCE - New
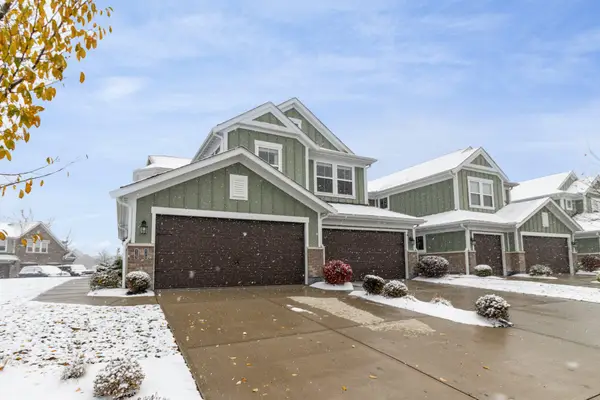 $345,000Active2 beds 3 baths2,017 sq. ft.
$345,000Active2 beds 3 baths2,017 sq. ft.2170 Piazza Ridge, Covington, KY 41017
MLS# 637908Listed by: PIVOT REALTY GROUP - New
 $134,900Active1 beds 1 baths640 sq. ft.
$134,900Active1 beds 1 baths640 sq. ft.2714 Dakota Avenue, Covington, KY 41015
MLS# 637899Listed by: RE/MAX VICTORY + AFFILIATES - New
 $124,900Active3 beds 1 baths1,424 sq. ft.
$124,900Active3 beds 1 baths1,424 sq. ft.326 E 16th Street, Covington, KY 41014
MLS# 637884Listed by: RESOURCE REALTY PARTNERS - New
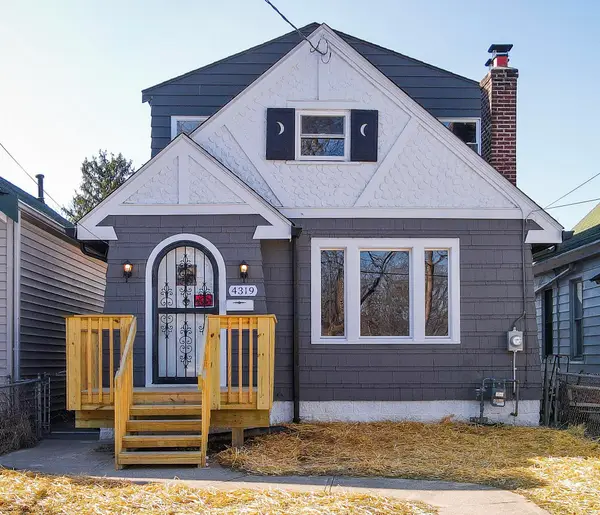 $260,000Active4 beds 2 baths2,016 sq. ft.
$260,000Active4 beds 2 baths2,016 sq. ft.4319 Mckee Street, Latonia, KY 41015
MLS# 637864Listed by: HUFF REALTY - FT. MITCHELL - New
 $154,900Active3 beds 1 baths1,173 sq. ft.
$154,900Active3 beds 1 baths1,173 sq. ft.436 Hazen Street, Covington, KY 41016
MLS# 637844Listed by: SOZO REALTY - New
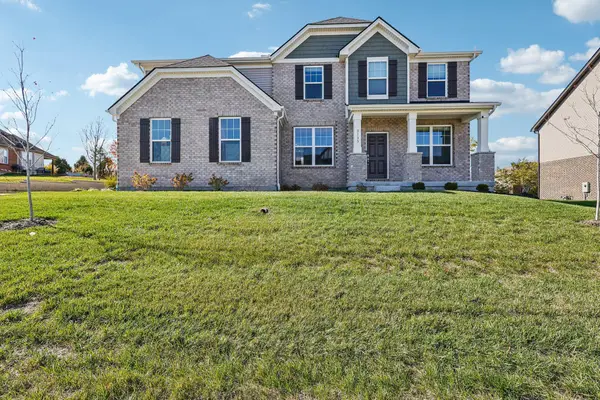 $519,900Active4 beds 4 baths
$519,900Active4 beds 4 baths3135 Chipping Camden, Covington, KY 41015
MLS# 637832Listed by: MILES HOME TEAM, LLC
