412 W 9th Street, Covington, KY 41011
Local realty services provided by:ERA Real Solutions Realty
Listed by:julia gootee
Office:sibcy cline, realtors-florence
MLS#:636424
Source:KY_NKMLS
Price summary
- Price:$569,500
- Price per sq. ft.:$251.77
About this home
Welcome to 412 W9th St - an absolutely stunning, fully renovated 3bd/3ba home offering over 2,200+ sqft of luxury amenities and historic charm. The first-floor features original hardwood floors, a guest bedroom with an ensuite bath and a spacious living room. Organic French flair abounds in the kitchen, where stone countertops and carrara marble backsplash blend seamlessly with bespoke white glass appliances. The thoughtfully designed primary suite offers 15 linear ft of storage and is adjacent to a wellness inspired oasis with Mediterranean accents and infrared sauna. The third level is incredibly versatile—perfect for a bedroom, studio, office, or playroom—and includes a dedicated mini-split system to ensure year-round comfort. Modern conveniences include a 2-in-1 washer and dryer on the second floor and two off-street parking spaces— a rare find right in the heart of Covington. Check out the virtual video tour link in ''Facts & Features'' or schedule a tour today!
Contact an agent
Home facts
- Year built:1906
- Listing ID #:636424
- Added:9 day(s) ago
- Updated:September 28, 2025 at 03:27 PM
Rooms and interior
- Bedrooms:3
- Total bathrooms:3
- Full bathrooms:3
- Living area:2,262 sq. ft.
Heating and cooling
- Cooling:Central Air
- Heating:Forced Air
Structure and exterior
- Year built:1906
- Building area:2,262 sq. ft.
- Lot area:0.05 Acres
Schools
- High school:Holmes Senior High
- Middle school:Holmes Middle School
- Elementary school:John G. Carlisle Elementary
Utilities
- Water:Public
- Sewer:Public Sewer
Finances and disclosures
- Price:$569,500
- Price per sq. ft.:$251.77
New listings near 412 W 9th Street
- New
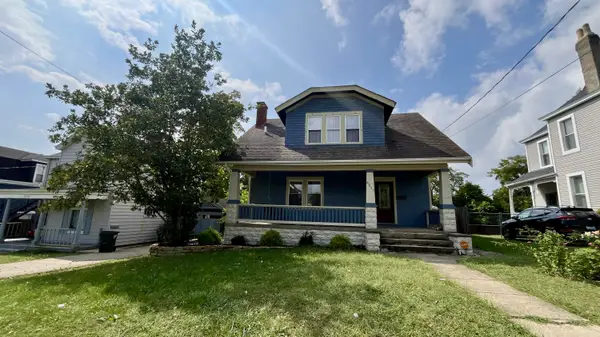 $229,900Active3 beds 2 baths1,404 sq. ft.
$229,900Active3 beds 2 baths1,404 sq. ft.3517 Glenn Avenue, Covington, KY 41015
MLS# 636672Listed by: COLDWELL BANKER REALTY FM - New
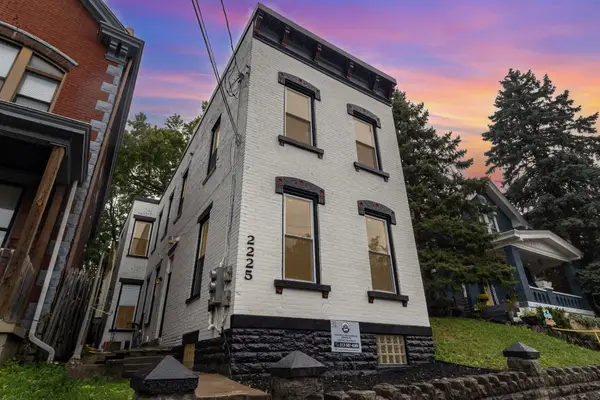 $274,999Active2 beds 2 baths1,998 sq. ft.
$274,999Active2 beds 2 baths1,998 sq. ft.2225 Madison Avenue, Covington, KY 41014
MLS# 636563Listed by: HUFF REALTY - FLORENCE - New
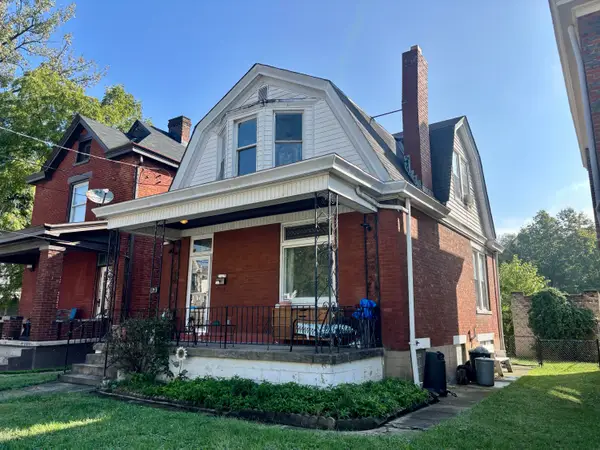 $150,000Active3 beds 1 baths1,339 sq. ft.
$150,000Active3 beds 1 baths1,339 sq. ft.4610 Huntington Avenue, Covington, KY 41015
MLS# 636668Listed by: HUFF REALTY - CC - Open Sun, 12 to 2pmNew
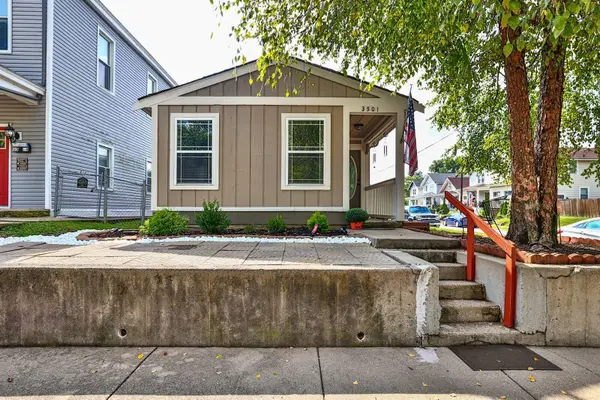 $230,000Active2 beds 2 baths1,900 sq. ft.
$230,000Active2 beds 2 baths1,900 sq. ft.3501 Carlisle Avenue, Covington, KY 41015
MLS# 636642Listed by: SIBCY CLINE, REALTORS-FLORENCE - New
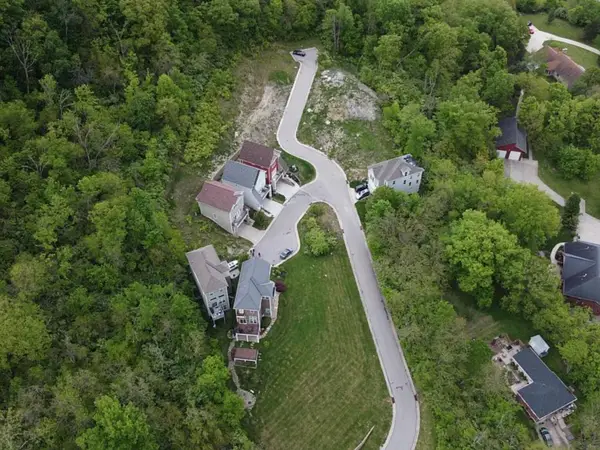 $35,000Active0.16 Acres
$35,000Active0.16 Acres906 Treeline Drive, Fort Mitchell, KY 41017
MLS# 25500044Listed by: RE/MAX CREATIVE REALTY - New
 $129,900Active3 beds 2 baths1,728 sq. ft.
$129,900Active3 beds 2 baths1,728 sq. ft.1217 High Street, Covington, KY 41016
MLS# 636605Listed by: THE WEST GROUP REALTORS - New
 $224,800Active3 beds 2 baths1,524 sq. ft.
$224,800Active3 beds 2 baths1,524 sq. ft.1307 Highway Avenue, Covington, KY 41011
MLS# 636607Listed by: RE/MAX VICTORY + AFFILIATES - Open Sun, 2 to 3:30pmNew
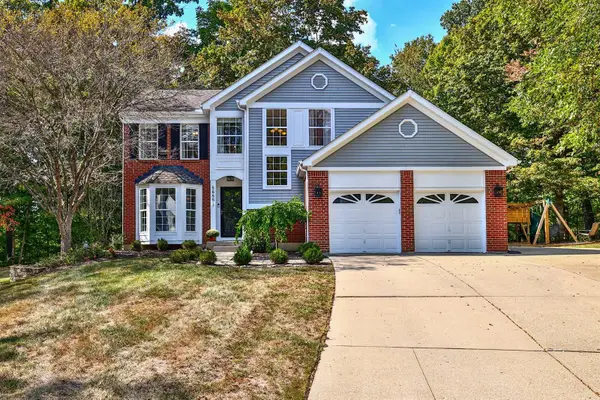 $430,000Active3 beds 4 baths2,397 sq. ft.
$430,000Active3 beds 4 baths2,397 sq. ft.5688 Heathwood Court, Covington, KY 41015
MLS# 636599Listed by: SIBCY CLINE, REALTORS-FLORENCE - New
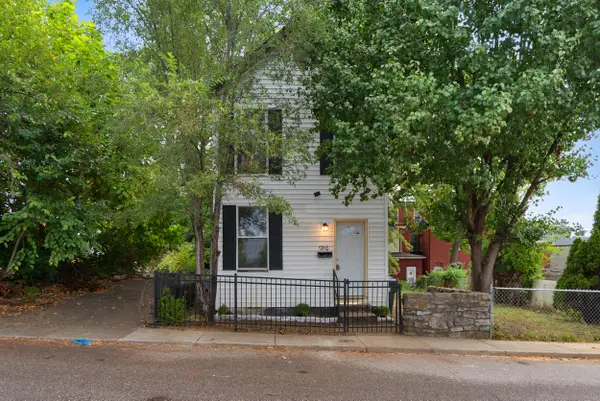 $160,000Active2 beds 1 baths1,186 sq. ft.
$160,000Active2 beds 1 baths1,186 sq. ft.1210 Wood Street, Covington, KY 41011
MLS# 636595Listed by: KELLER WILLIAMS REALTY SERVICES - New
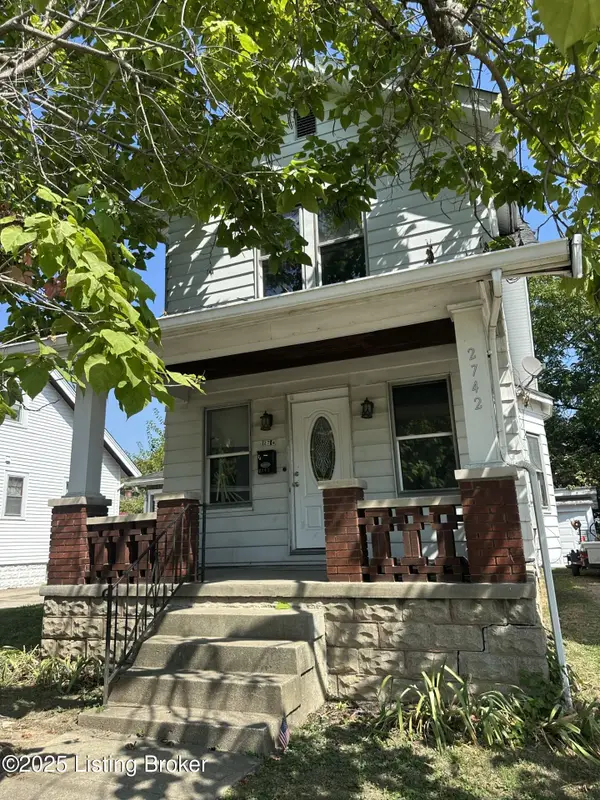 $150,000Active3 beds 2 baths1,735 sq. ft.
$150,000Active3 beds 2 baths1,735 sq. ft.2742 Latonia Ave, Covington, KY 41015
MLS# 1699148Listed by: BERKSHIRE HATHAWAY HOMESERVICES, PARKS & WEISBERG REALTORS
