420 - 422 Riverside Drive, Covington, KY 41011
Local realty services provided by:ERA Real Solutions Realty
420 - 422 Riverside Drive,Covington, KY 41011
$899,900
- 3 Beds
- 4 Baths
- 3,768 sq. ft.
- Single family
- Pending
Listed by:rebecca weber
Office:comey & shepherd realtors
MLS#:637310
Source:KY_NKMLS
Price summary
- Price:$899,900
- Price per sq. ft.:$238.83
About this home
''The Pointe'' a home steeped in historical legacy standing watch at the confluence of the Ohio and Licking Rivers is offered for sale for the first time since 1986. Formerly addressed as 104 East Front Street, this Classic Italianate residence holds significant importance in Covington's history. This rare opportunity offers the new owner the chance to create their own unique space in one of the most sought-after locations in the Greater Cincinnati region. Dating back to 1859, this home features floor-to-ceiling windows and striking views throughout its interiors. Front and rear porches grace the exterior and lead to stone pavered outdoor entertaining areas. Nearly every room is complemented by original fireplaces, making this 3,700 square foot home an ideal choice for those seeking to relocate to the City. The meticulously maintained grounds, encased by the wrap-around brick wall, enhance the corner of Riverside Drive and Shelby Streets. The current owners have preserved this home's integrity, which is evident through its condition. It is now ready for your vision to continue well into the future. Viewings are available by appointment to prequalified buyers only.
Contact an agent
Home facts
- Year built:1859
- Listing ID #:637310
- Added:11 day(s) ago
- Updated:November 01, 2025 at 07:14 AM
Rooms and interior
- Bedrooms:3
- Total bathrooms:4
- Full bathrooms:3
- Half bathrooms:1
- Living area:3,768 sq. ft.
Heating and cooling
- Cooling:Central Air, Zoned
- Heating:Forced Air
Structure and exterior
- Year built:1859
- Building area:3,768 sq. ft.
- Lot area:0.17 Acres
Schools
- High school:Holmes Senior High
- Middle school:Holmes Middle School
- Elementary school:John G. Carlisle Elementary
Utilities
- Water:Public
- Sewer:Public Sewer
Finances and disclosures
- Price:$899,900
- Price per sq. ft.:$238.83
New listings near 420 - 422 Riverside Drive
 $199,000Pending0.04 Acres
$199,000Pending0.04 Acres921-925 Spring St/johns St Street, Covington, KY 41016
MLS# 636224Listed by: HUFF REALTY - FLORENCE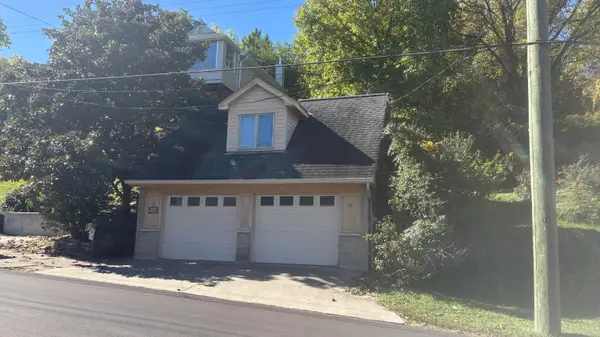 $80,000Pending0.19 Acres
$80,000Pending0.19 Acres501 Western Avenue, Covington, KY 41011
MLS# 637439Listed by: RE/MAX VICTORY + AFFILIATES- New
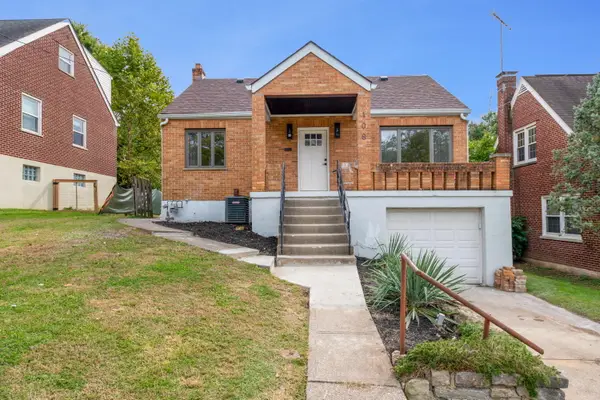 $375,000Active3 beds 3 baths
$375,000Active3 beds 3 baths108 Kennedy Road, Covington, KY 41011
MLS# 637643Listed by: HUFF REALTY - FLORENCE - New
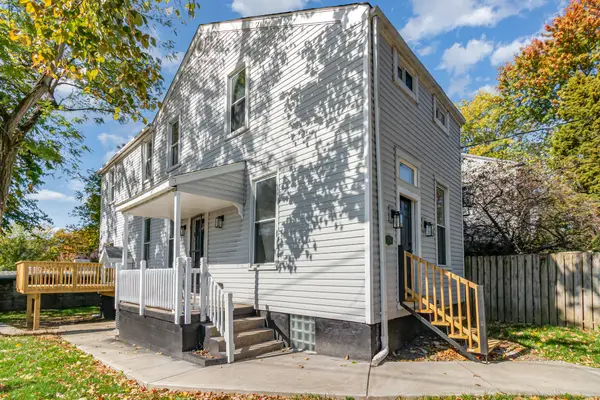 $259,000Active4 beds 2 baths1,768 sq. ft.
$259,000Active4 beds 2 baths1,768 sq. ft.1735 Russell Street, Covington, KY 41011
MLS# 637632Listed by: KELLER WILLIAMS REALTY SERVICES - New
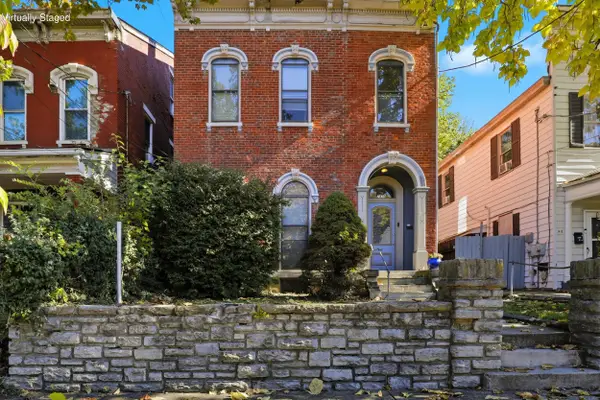 $599,000Active-- beds -- baths2,540 sq. ft.
$599,000Active-- beds -- baths2,540 sq. ft.1410 Scott Street, Covington, KY 41011
MLS# 637617Listed by: COLDWELL BANKER REALTY FM - New
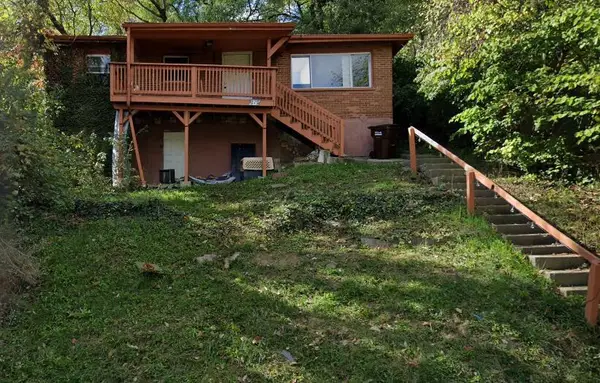 $30,000Active3 beds 1 baths988 sq. ft.
$30,000Active3 beds 1 baths988 sq. ft.619 Edgecliff Street, Covington, KY 41014
MLS# 637613Listed by: KELLER WILLIAMS ADVISORS - Open Sat, 3:30 to 5pmNew
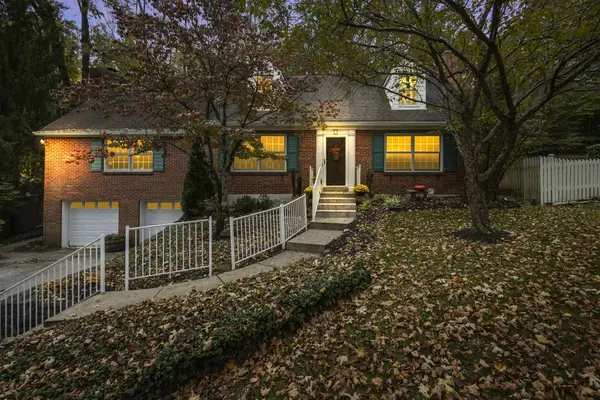 $585,000Active4 beds 4 baths2,444 sq. ft.
$585,000Active4 beds 4 baths2,444 sq. ft.1053 Montague Road, Park Hills, KY 41011
MLS# 637611Listed by: COLDWELL BANKER REALTY FM - New
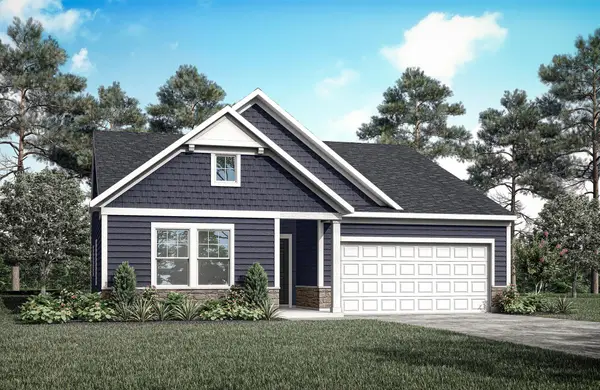 $398,667Active3 beds 2 baths1,727 sq. ft.
$398,667Active3 beds 2 baths1,727 sq. ft.3091 Belleglade Drive, Covington, KY 41015
MLS# 637608Listed by: DREES/ZARING REALTY - New
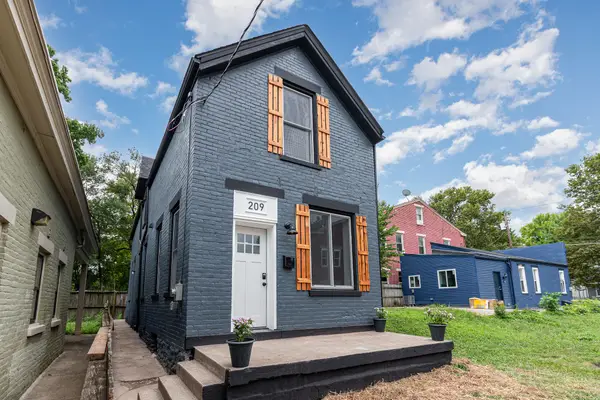 $284,900Active3 beds 3 baths1,238 sq. ft.
$284,900Active3 beds 3 baths1,238 sq. ft.209 Pleasant Street, Covington, KY 41011
MLS# 637592Listed by: KELLER WILLIAMS REALTY SERVICES - New
 $185,000Active2 beds 2 baths1,327 sq. ft.
$185,000Active2 beds 2 baths1,327 sq. ft.614 E 16th Street, Covington, KY 41014
MLS# 637586Listed by: RE/MAX VICTORY + AFFILIATES
