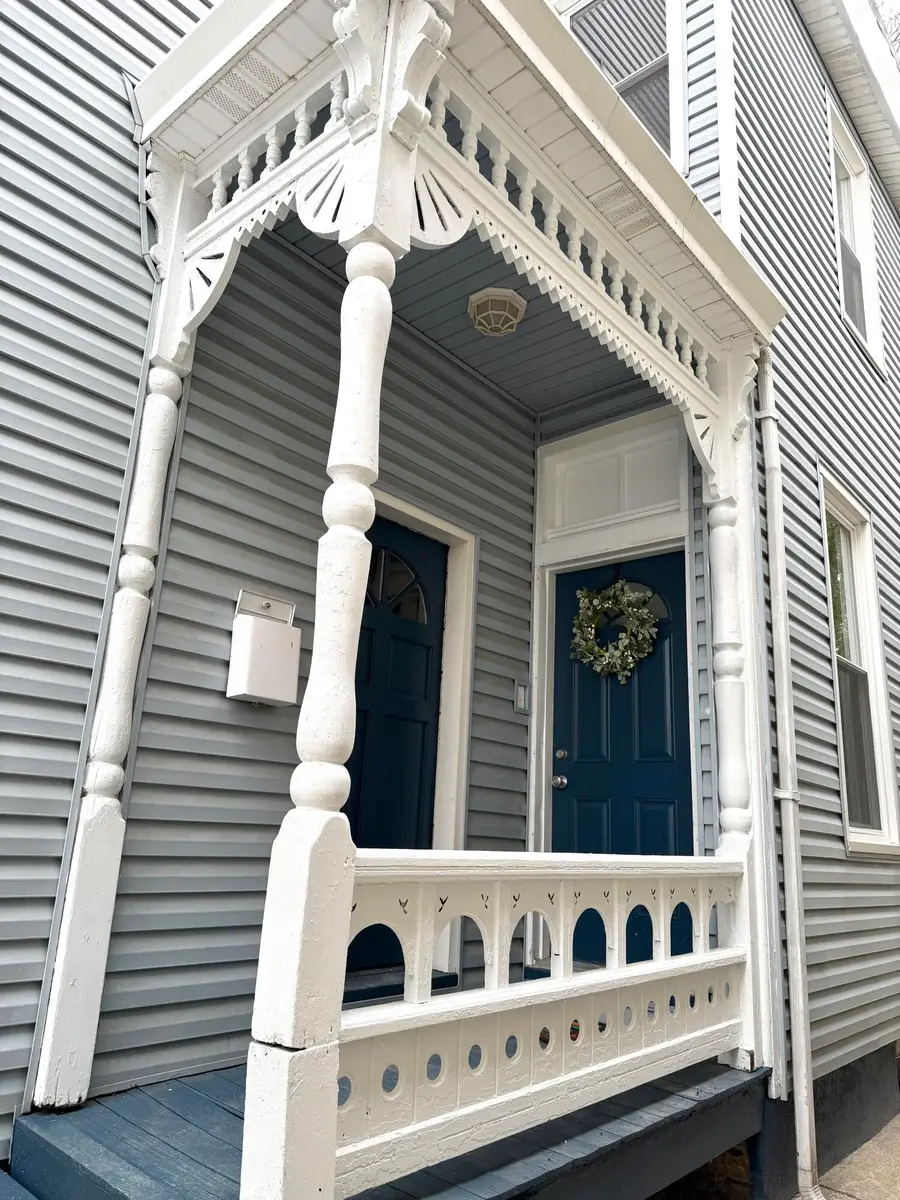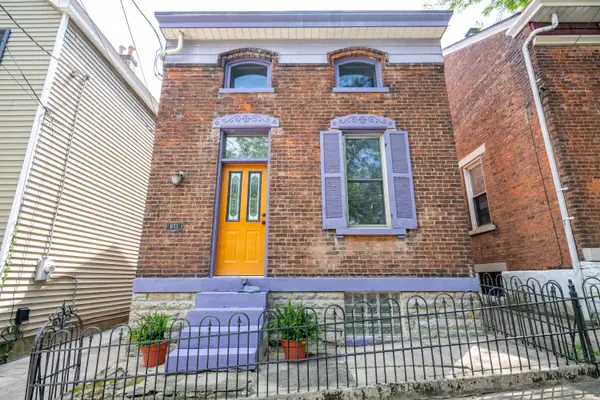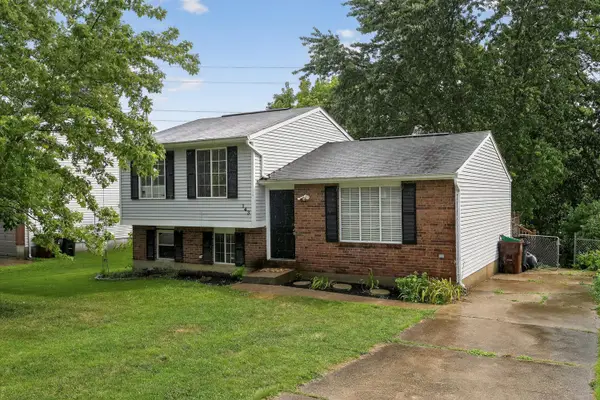626 W 12th Street, Covington, KY 41011
Local realty services provided by:ERA Real Solutions Realty



626 W 12th Street,Covington, KY 41011
$239,900
- 4 Beds
- 2 Baths
- 2,240 sq. ft.
- Single family
- Active
Listed by:jennifer day
Office:re/max preferred group
MLS#:634271
Source:KY_NKMLS
Price summary
- Price:$239,900
- Price per sq. ft.:$107.1
About this home
This completely renovated 4 bedroom/2 bath remodel is breathtaking and ready to be called home! Just minutes from scenic Devou Park, this location cant be beat. Featuring soaring ceilings, natural light with new windows throughout, carefully preserved original trim and newly refinished, gleaming hardwood floors. This 4/2 + bonus room offers lots of space with large rooms and 2 full updated baths. Fresh paint throughout + new fixtures. The remodeled kitchen has brand new cabinets, new granite, new fixtures and brand new stainless appliances which include a gas range and microwave. Enjoy the convenience of new first level laundry and generous off-street rear parking + patio. Newly finished third level is deal for a family room, playroom or grand bedroom with a city view. Lovely front porch has been freshly painted + newly painted foundation as well. Brand new AC and water heater plus updated electrical. Just minutes from downtown Cincinnati/Mainstrasse and quick highway access. Dont forget about the playground 2 blocks away, perfect for little ones! Do not miss this gorgeous Covington gem at an unbeatable price!
Contact an agent
Home facts
- Listing Id #:634271
- Added:83 day(s) ago
- Updated:August 14, 2025 at 03:03 PM
Rooms and interior
- Bedrooms:4
- Total bathrooms:2
- Full bathrooms:2
- Living area:2,240 sq. ft.
Heating and cooling
- Cooling:Central Air
Structure and exterior
- Building area:2,240 sq. ft.
- Lot area:0.06 Acres
Schools
- High school:Holmes Senior High
- Middle school:Holmes Middle School
- Elementary school:John G. Carlisle Elementary
Utilities
- Water:Public
- Sewer:Public Sewer
Finances and disclosures
- Price:$239,900
- Price per sq. ft.:$107.1
New listings near 626 W 12th Street
- New
 $235,000Active2 beds 2 baths1,441 sq. ft.
$235,000Active2 beds 2 baths1,441 sq. ft.611 Watkins Street, Covington, KY 41011
MLS# 635329Listed by: ROBINSON SOTHEBY'S INTERNATIONAL REALTY - Open Sat, 11:30am to 1pmNew
 $325,000Active3 beds 4 baths2,176 sq. ft.
$325,000Active3 beds 4 baths2,176 sq. ft.519 E 17th Street, Covington, KY 41014
MLS# 635325Listed by: HUFF REALTY - FLORENCE - New
 $235,000Active3 beds 1 baths900 sq. ft.
$235,000Active3 beds 1 baths900 sq. ft.143 Tando Way, Covington, KY 41017
MLS# 635308Listed by: KELLER WILLIAMS REALTY SERVICES - New
 $315,000Active3 beds 2 baths2,110 sq. ft.
$315,000Active3 beds 2 baths2,110 sq. ft.13 E 24th Street, Covington, KY 41014
MLS# 635277Listed by: SIBCY CLINE, REALTORS-FLORENCE - Open Sat, 11am to 12:30pmNew
 $325,000Active3 beds 2 baths1,259 sq. ft.
$325,000Active3 beds 2 baths1,259 sq. ft.1117 Russell Street, Covington, KY 41011
MLS# 635274Listed by: KELLER WILLIAMS ADVISORS - New
 $154,900Active2 beds 1 baths825 sq. ft.
$154,900Active2 beds 1 baths825 sq. ft.619 E 18th Street, Covington, KY 41014
MLS# 635266Listed by: COMEY & SHEPHERD REALTORS - New
 $167,000Active2 beds 1 baths928 sq. ft.
$167,000Active2 beds 1 baths928 sq. ft.10 Catalpa Street, Covington, KY 41014
MLS# 635265Listed by: HAVEN HOMES GROUP - New
 $50,000Active1 beds 1 baths1,164 sq. ft.
$50,000Active1 beds 1 baths1,164 sq. ft.2250 Holdsbranch Road, Covington, KY 41017
MLS# 635255Listed by: HUFF REALTY - FLORENCE - New
 $249,999Active4 beds 2 baths1,388 sq. ft.
$249,999Active4 beds 2 baths1,388 sq. ft.1321 Hermes Avenue, Covington, KY 41011
MLS# 635252Listed by: KELLER WILLIAMS ADVISORS  $64,999Pending2 beds 1 baths700 sq. ft.
$64,999Pending2 beds 1 baths700 sq. ft.312 Boone Street, Covington, KY 41014
MLS# 635239Listed by: PARAGON REALTY PARTNERS
