811 Main Street, Covington, KY 41011
Local realty services provided by:ERA Real Solutions Realty
811 Main Street,Covington, KY 41011
$575,000
- 3 Beds
- 4 Baths
- 2,550 sq. ft.
- Single family
- Pending
Listed by:scott oyler
Office:coldwell banker realty
MLS#:635789
Source:KY_NKMLS
Price summary
- Price:$575,000
- Price per sq. ft.:$225.49
About this home
Welcome to the perfect blend of modern convenience and timeless charm. This beautifully maintained historic home has been thoughtfully updated throughout. Step into the bright living room with hardwood floors and the first of several fireplaces with original details. The living room flows into the formal dining room with three large windows. The kitchen impresses with a coffered ceiling, quartz counters, stainless steel appliances, exposed brick + fireplace, and a butler's pantry. A half bath and laundry/mudroom complete the main level. Upstairs, the primary suite offers tall ceilings, hardwood floors, a double vanity, and a double-entry shower, alongside another bedroom and full bath. The third level adds flexibility with a bedroom, full bath, and a family room/home bar with sink and beverage fridge. Step onto the rooftop deck with gas fireplace, perfect for summer mornings and fall evenings. Enjoy fenced parking for one car and a five-person hot tub—your ideal spot for cozy winter nights. Step outside and you're seconds away from lots of local businesses and restaurants!
Contact an agent
Home facts
- Year built:1885
- Listing ID #:635789
- Added:66 day(s) ago
- Updated:November 01, 2025 at 07:14 AM
Rooms and interior
- Bedrooms:3
- Total bathrooms:4
- Full bathrooms:3
- Half bathrooms:1
- Living area:2,550 sq. ft.
Heating and cooling
- Cooling:Central Air
- Heating:Electric, Forced Air
Structure and exterior
- Year built:1885
- Building area:2,550 sq. ft.
Schools
- High school:Holmes Senior High
- Middle school:Holmes Middle School
- Elementary school:John G. Carlisle Elementary
Utilities
- Water:Public
- Sewer:Public Sewer
Finances and disclosures
- Price:$575,000
- Price per sq. ft.:$225.49
New listings near 811 Main Street
- New
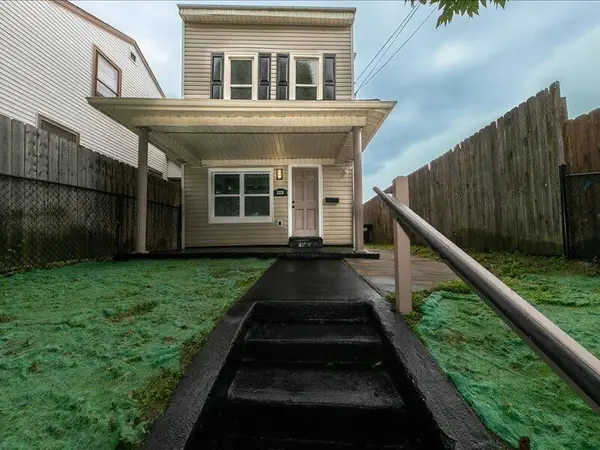 $170,000Active3 beds 2 baths1,716 sq. ft.
$170,000Active3 beds 2 baths1,716 sq. ft.1326 Banklick, Covington, KY 41011
MLS# 637685Listed by: AFFORDABLE REALTY SERVICES, LLC - New
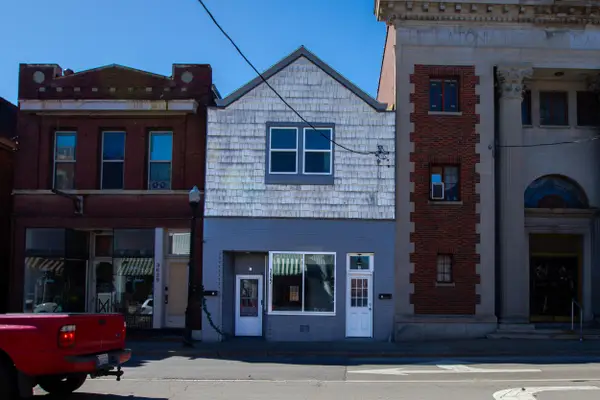 $234,900Active-- beds -- baths1,800 sq. ft.
$234,900Active-- beds -- baths1,800 sq. ft.3627 Decoursey Avenue, Covington, KY 41015
MLS# 637682Listed by: TRANSACTION ALLIANCE LLC - New
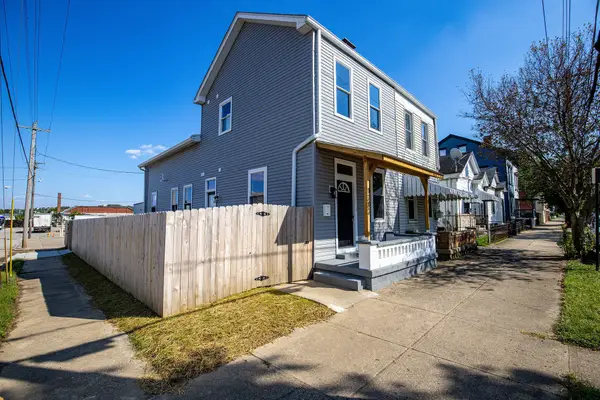 $275,000Active3 beds 3 baths1,031 sq. ft.
$275,000Active3 beds 3 baths1,031 sq. ft.1302 Russell Street, Covington, KY 41011
MLS# 637675Listed by: RE/MAX PREFERRED GROUP 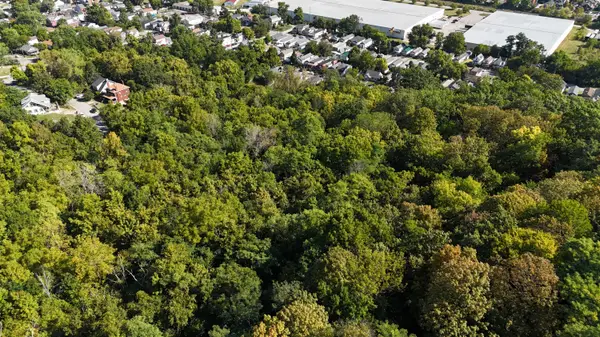 $12,500Active0.71 Acres
$12,500Active0.71 Acres2502 Center Street, Covington, KY 41014
MLS# 636168Listed by: COLDWELL BANKER REALTY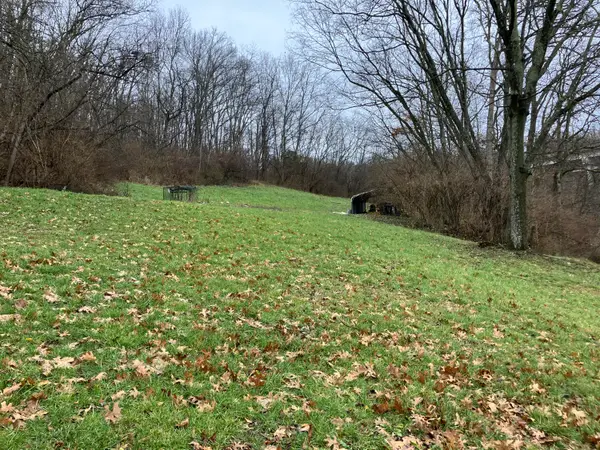 $95,000Active2 Acres
$95,000Active2 Acres4910 Fowler Creek Road, Covington, KY 41017
MLS# 636257Listed by: PARAGON REALTY PARTNERS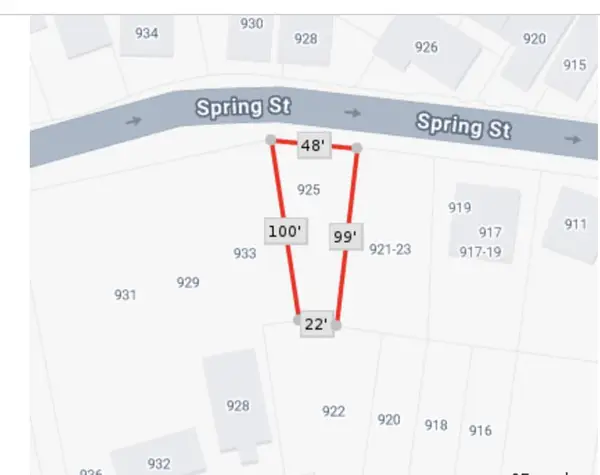 $75,000Active0.04 Acres
$75,000Active0.04 Acres921-925 Spring Street, Covington, KY 41016
MLS# 636736Listed by: HUFF REALTY - FLORENCE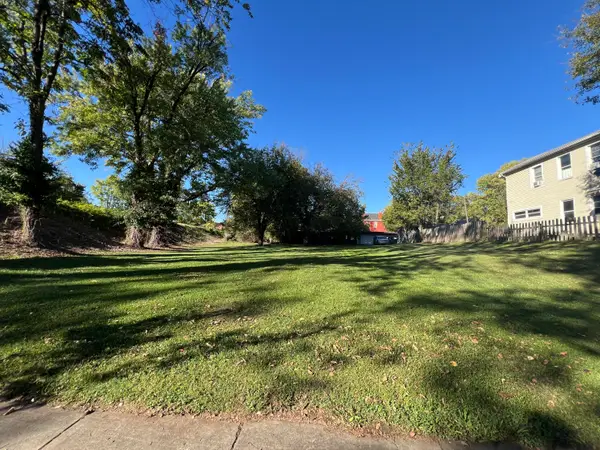 $79,500Active0.24 Acres
$79,500Active0.24 Acres1619 Greenup Street, Covington, KY 41011
MLS# 636820Listed by: COMEY & SHEPHERD REALTORS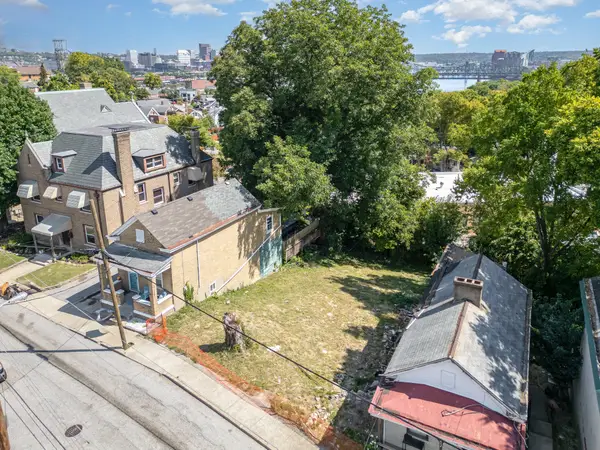 $29,000Active0.12 Acres
$29,000Active0.12 Acres1278-1280 Parkway Avenue, Covington, KY 41011
MLS# 636876Listed by: HAVEN HOMES GROUP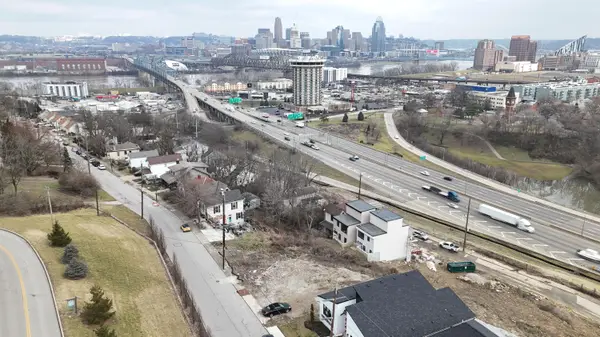 $105,000Active0.16 Acres
$105,000Active0.16 Acres652 Western Avenue, Covington, KY 41011
MLS# 637242Listed by: HUFF REALTY - FLORENCE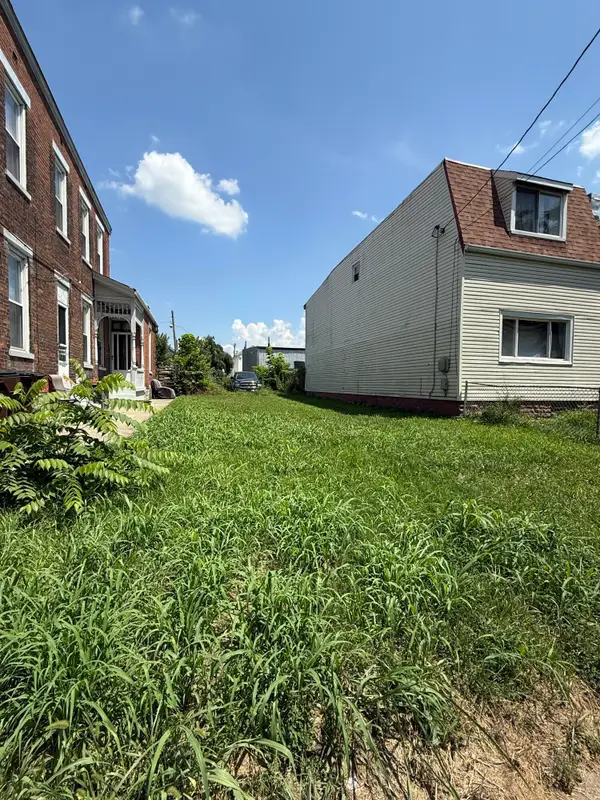 $18,000Active0.07 Acres
$18,000Active0.07 Acres1532 Banklick Street, Covington, KY 41011
MLS# 634685Listed by: PIVOT REALTY GROUP
