138 Peabody Loop, Coxs Creek, KY 40013
Local realty services provided by:Schuler Bauer Real Estate ERA Powered



138 Peabody Loop,Coxs Creek, KY 40013
$295,000
- 3 Beds
- 2 Baths
- 1,420 sq. ft.
- Single family
- Active
Listed by:
- carol harperschuler bauer real estate services era powered- elizabethtown
MLS#:HK25002957
Source:KY_HKAR
Price summary
- Price:$295,000
- Price per sq. ft.:$207.75
About this home
This charming ranch-style home in the sought-after Corman's Crossing subdivision beautifully combines style and functionality, featuring three bedrooms, two full bathrooms, and approximately 1,420 square feet of thoughtfully designed living space. The nice covered front porch greets you as you step into the desirable open concept floor plan with a vaulted living room and a split bedroom design. The open floor plan promotes a smooth flow between the living, dining, and kitchen areas, perfect for both everyday living and entertaining guests. The inviting kitchen includes an island with a breakfast bar as well as a separate dining area for plenty of seating. Step outside to discover the tranquil, fenced backyard a double deck, and a private retreat for outdoor activities and cookouts. Located minutes from all the amenities of historic Bardstown and a great commute location to Louisville, Ft. Knox, and Elizabethtown. Call today to schedule your showing!
Contact an agent
Home facts
- Year built:2017
- Listing Id #:HK25002957
- Added:27 day(s) ago
- Updated:August 10, 2025 at 02:59 PM
Rooms and interior
- Bedrooms:3
- Total bathrooms:2
- Full bathrooms:2
- Living area:1,420 sq. ft.
Heating and cooling
- Cooling:Central Air
- Heating:Electric, Heat Pump
Structure and exterior
- Roof:Shingles
- Year built:2017
- Building area:1,420 sq. ft.
- Lot area:0.45 Acres
Utilities
- Water:Public
- Sewer:Public
Finances and disclosures
- Price:$295,000
- Price per sq. ft.:$207.75
New listings near 138 Peabody Loop
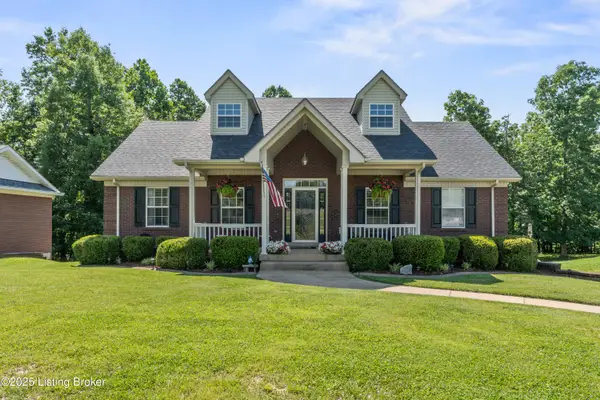 $330,000Pending3 beds 3 baths2,078 sq. ft.
$330,000Pending3 beds 3 baths2,078 sq. ft.3764 Mobley Mill Rd, Coxs Creek, KY 40013
MLS# 1695072Listed by: CUSTOM SELECT REALTY- New
 $499,900Active3 beds 2 baths1,840 sq. ft.
$499,900Active3 beds 2 baths1,840 sq. ft.7995 New Shephersville Rd, Coxs Creek, KY 40013
MLS# 1694721Listed by: RE/MAX RESULTS - New
 $125,000Active5 Acres
$125,000Active5 Acres149 Doewood Ln, Coxs Creek, KY 40013
MLS# 1694692Listed by: RE/MAX RESULTS  $1Pending5 Acres
$1Pending5 Acres4230 Old Bloomfield Rd, Bardstown, KY 40004
MLS# 1694496Listed by: BISHOP REALTY & AUCTION, LLC- New
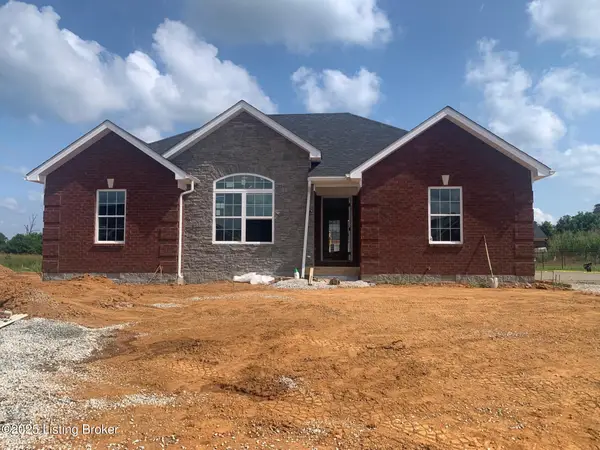 $247,900Active3 beds 2 baths1,400 sq. ft.
$247,900Active3 beds 2 baths1,400 sq. ft.106 Flagstaff Dr, Coxs Creek, KY 40013
MLS# 1694382Listed by: GOLDMARK REALTORS - New
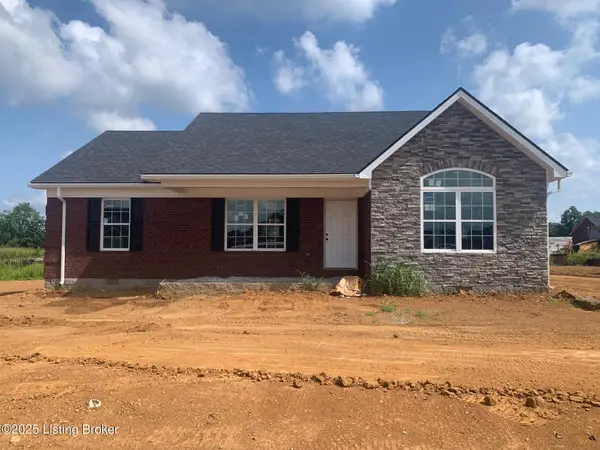 $247,900Active3 beds 2 baths1,400 sq. ft.
$247,900Active3 beds 2 baths1,400 sq. ft.108 Flagstaff Dr, Coxs Creek, KY 40013
MLS# 1694388Listed by: GOLDMARK REALTORS 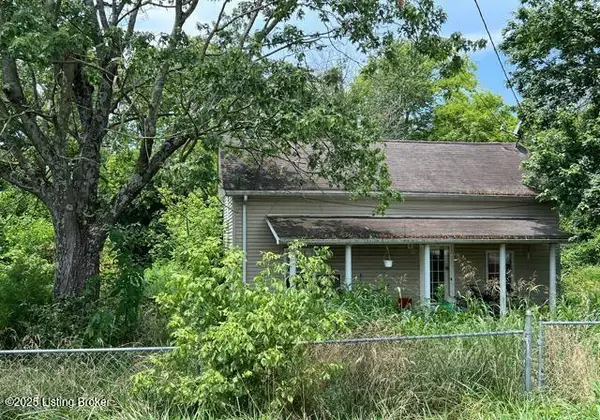 $155,900Active3 beds 1 baths864 sq. ft.
$155,900Active3 beds 1 baths864 sq. ft.4995 Fairfield Rd, Coxs Creek, KY 40013
MLS# 1694108Listed by: REALHOME SERVICES AND SOLUTIONS, INC. $265,000Active3 beds 2 baths1,386 sq. ft.
$265,000Active3 beds 2 baths1,386 sq. ft.150 Peabody Loop, Coxs Creek, KY 40013
MLS# 1694066Listed by: BECK REALTY GROUP $890,000Active4 beds 4 baths4,682 sq. ft.
$890,000Active4 beds 4 baths4,682 sq. ft.451 Deer Run Rd Rd, Coxs Creek, KY 40013
MLS# 1693851Listed by: MASON REAL ESTATE, LLC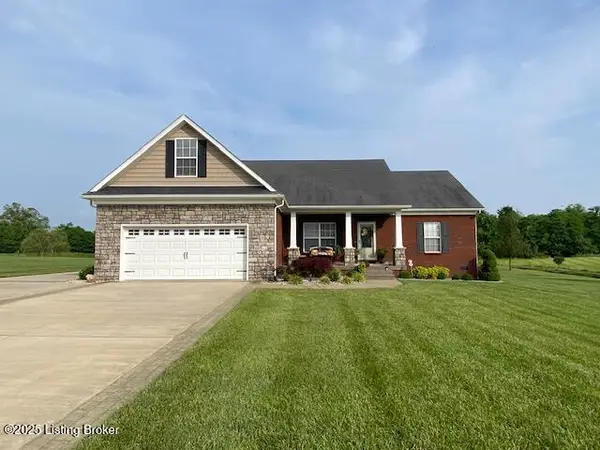 $434,900Active3 beds 2 baths1,781 sq. ft.
$434,900Active3 beds 2 baths1,781 sq. ft.1013 Mallards Cove, Bardstown, KY 40004
MLS# 1693835Listed by: AREA ONE REALTY, LLC

