618 Foxhill Drive #10-102, Crescent Springs, KY 41017
Local realty services provided by:ERA Real Solutions Realty
618 Foxhill Drive #10-102,Crescent Springs, KY 41017
$245,000
- 2 Beds
- 2 Baths
- 1,326 sq. ft.
- Condominium
- Active
Listed by: the vories team, cassandra hamblen
Office: keller williams realty services
MLS#:637938
Source:KY_NKMLS
Price summary
- Price:$245,000
- Price per sq. ft.:$184.77
- Monthly HOA dues:$169
About this home
Experience modern, low-maintenance living in this better-than-new, Monticello by Fischer Homes, offering 2-bedrooms, 2-bathrooms and over 1,300 sq. ft. of beautifully designed living space.. The no-step-entry home is move-in ready and filled with contemporary finishes throughout. The lower level features an open-concept living space including a kitchen that boasts a large island, quartz countertops, upgraded, multi-level cabinetry, and new stainless steel appliances—perfect for cooking and entertaining. The primary suite includes a generous walk-in closet and a private full bath for your comfort. Enjoy relaxing outdoors on the covered patio, surrounded by a well-maintained community setting. Amenities include ground maintenance, snow removal, a clubhouse, fitness center, and sparkling pool, offering the perfect blend of convenience and luxury. One year old, and priced to sell (significantly below current market, new-build pricing per sq. ft.).
Contact an agent
Home facts
- Year built:2024
- Listing ID #:637938
- Added:33 day(s) ago
- Updated:December 17, 2025 at 07:44 PM
Rooms and interior
- Bedrooms:2
- Total bathrooms:2
- Full bathrooms:2
- Living area:1,326 sq. ft.
Heating and cooling
- Cooling:Central Air
- Heating:Electric, Forced Air
Structure and exterior
- Year built:2024
- Building area:1,326 sq. ft.
Schools
- High school:Dixie Heights High
- Middle school:Turkey Foot Middle School
- Elementary school:River Ridge Elementary
Utilities
- Water:Public, Water Available
- Sewer:Public Sewer, Sewer Available
Finances and disclosures
- Price:$245,000
- Price per sq. ft.:$184.77
New listings near 618 Foxhill Drive #10-102
- New
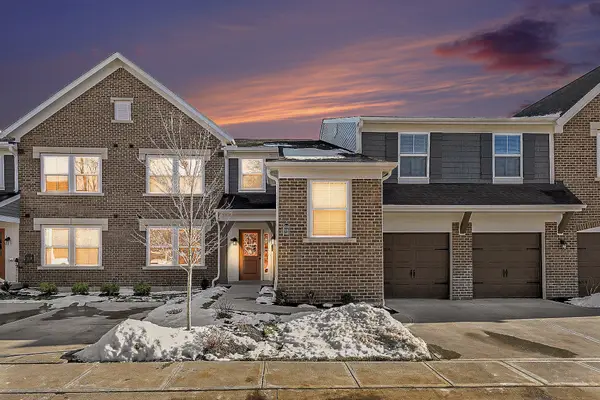 $288,000Active2 beds 2 baths1,229 sq. ft.
$288,000Active2 beds 2 baths1,229 sq. ft.648 Foxhill Drive #9-203, Crescent Springs, KY 41017
MLS# 638690Listed by: KELLER WILLIAMS REALTY SERVICES 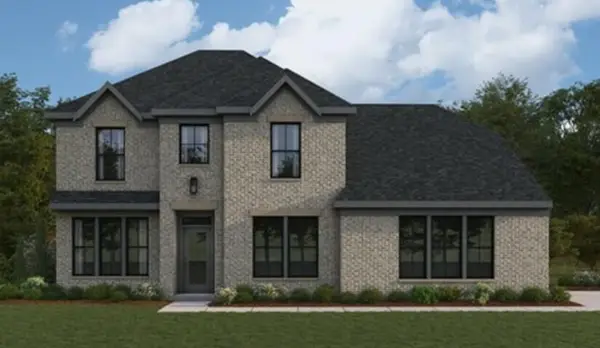 $767,427Active4 beds 4 baths2,928 sq. ft.
$767,427Active4 beds 4 baths2,928 sq. ft.2444 Lillywood Way, Crescent Springs, KY 41017
MLS# 638480Listed by: HMS REAL ESTATE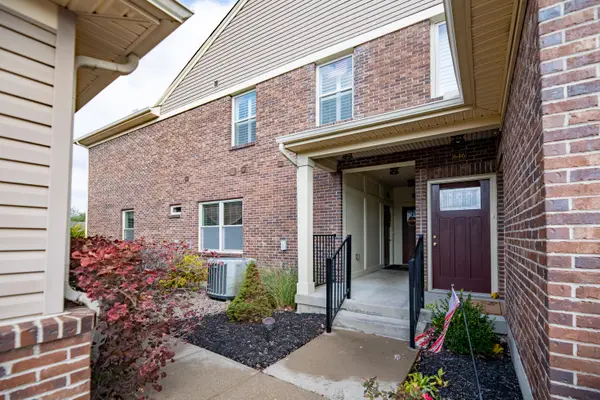 $239,900Active3 beds 2 baths1,777 sq. ft.
$239,900Active3 beds 2 baths1,777 sq. ft.646 Hidden Pine Way, Crescent Springs, KY 41017
MLS# 638135Listed by: EXP REALTY, LLC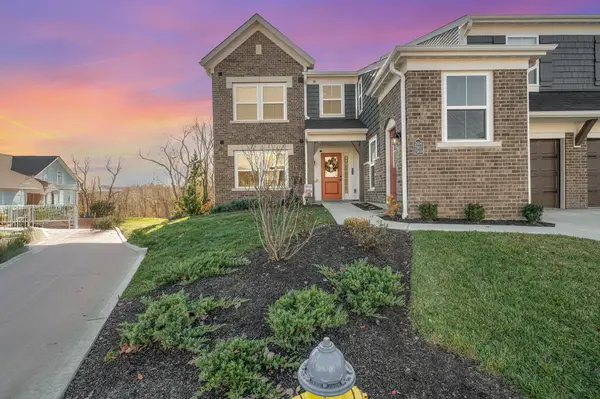 $299,900Active2 beds 2 baths1,229 sq. ft.
$299,900Active2 beds 2 baths1,229 sq. ft.2500 Elyria Court, Crescent Springs, KY 41017
MLS# 638079Listed by: KELLER WILLIAMS REALTY SERVICES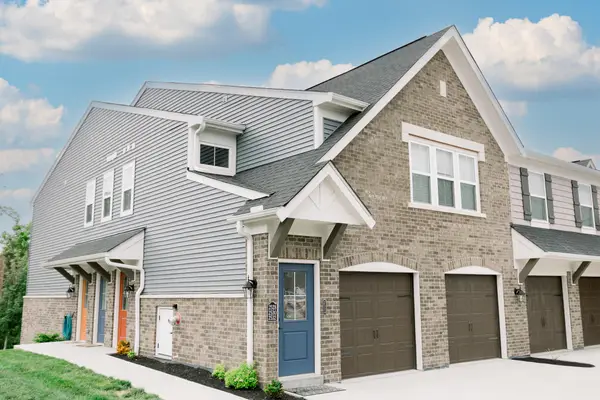 $288,000Active2 beds 2 baths1,555 sq. ft.
$288,000Active2 beds 2 baths1,555 sq. ft.2528 Crosshill Drive, Crescent Springs, KY 41017
MLS# 638067Listed by: EXP REALTY, LLC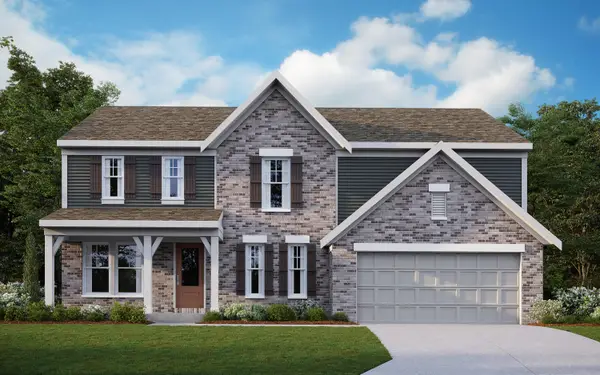 $566,930Pending4 beds 3 baths2,780 sq. ft.
$566,930Pending4 beds 3 baths2,780 sq. ft.904 Carrieview Drive, Crescent Springs, KY 41017
MLS# 637854Listed by: HMS REAL ESTATE $237,000Active2 beds 2 baths1,326 sq. ft.
$237,000Active2 beds 2 baths1,326 sq. ft.2502 Elyria Court, Crescent Springs, KY 41017
MLS# 637674Listed by: KELLER WILLIAMS REALTY SERVICES $210,000Active2 beds 2 baths1,520 sq. ft.
$210,000Active2 beds 2 baths1,520 sq. ft.632 Hidden Pine Way, Fort Mitchell, KY 41017
MLS# 637544Listed by: KELLER WILLIAMS REALTY SERVICES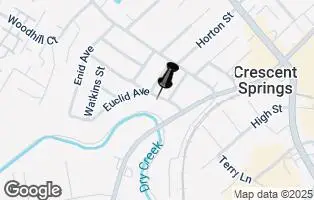 $30,000Pending2 beds 1 baths
$30,000Pending2 beds 1 baths642 Eubank Road, Crescent Springs, KY 41017
MLS# 637289Listed by: KELLER WILLIAMS REALTY SERVICES
