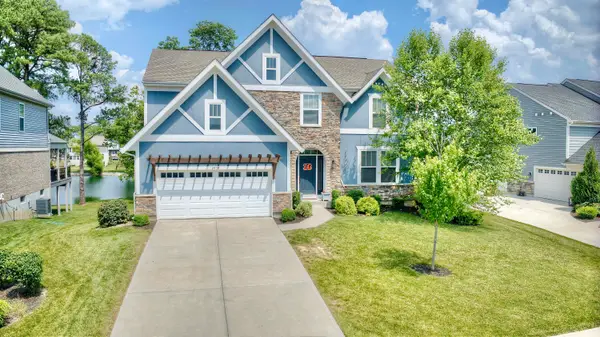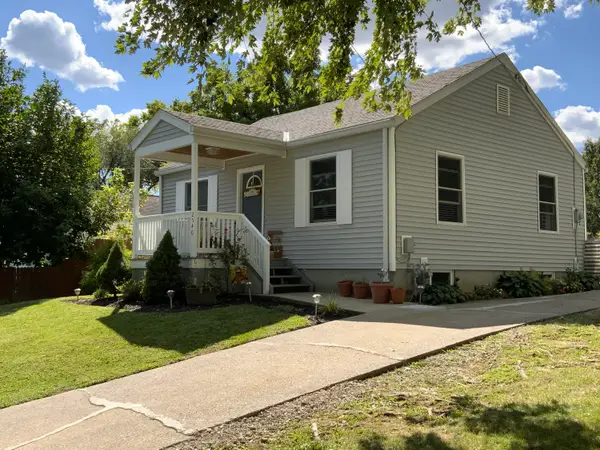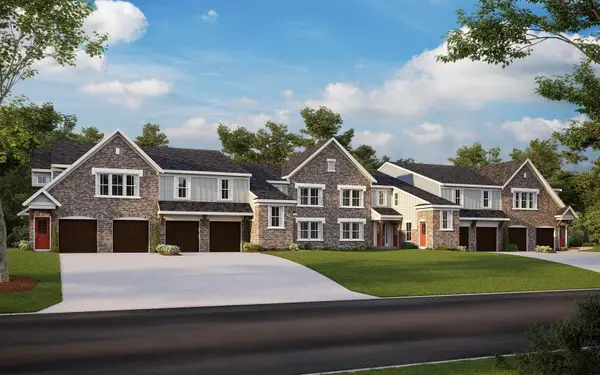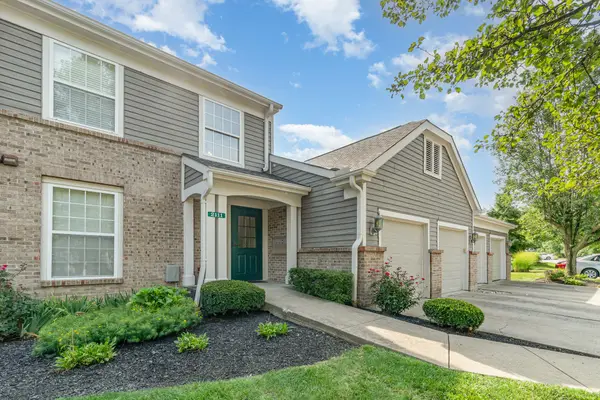646 Daphne Way, Crescent Springs, KY 41017
Local realty services provided by:ERA Real Solutions Realty
646 Daphne Way,Crescent Springs, KY 41017
$245,000
- 2 Beds
- 2 Baths
- - sq. ft.
- Townhouse
- Active
Listed by:robyn klare
Office:exp realty, llc.
MLS#:636448
Source:KY_NKMLS
Price summary
- Price:$245,000
- Monthly HOA dues:$175
About this home
Opportunity awaits in the highly desirable The Hills at Crescent Springs! This nearly new Monticello plan by Fischer Homes features an open-concept design and low-maintenance living in a beautiful modern setting.
Recent upgrades include luxury vinyl plank flooring in the dining room, kitchen, and living areas, plus ceramic tile in both bathrooms and the laundry room, making this home truly move-in ready. The split-bedroom layout offers privacy, while the island kitchen impresses with granite countertops, stainless steel appliances, and upgraded soft-close, multi-height cabinets.
The versatile dining area is perfect for entertaining or everyday meals, and the sunlit living room opens to a covered patio with serene wooded views and a grassy yard—great for pets or relaxation. The spacious primary suite features a private bath with a walk-in shower and a generous walk-in closet.
Ideally located steps from the clubhouse, fitness center, and outdoor pool, with quick access to shopping, dining, CVG Airport, and Downtown Cincinnati. Low HOA fees cover community amenities, water, sewer, and trash service. Priced well below new construction, this home has it all!
Contact an agent
Home facts
- Year built:2022
- Listing ID #:636448
- Added:8 day(s) ago
- Updated:September 28, 2025 at 03:27 PM
Rooms and interior
- Bedrooms:2
- Total bathrooms:2
- Full bathrooms:2
Heating and cooling
- Cooling:Central Air
- Heating:Forced Air
Structure and exterior
- Year built:2022
Schools
- High school:Dixie Heights High
- Middle school:Turkey Foot Middle School
- Elementary school:River Ridge Elementary
Utilities
- Water:Public
- Sewer:Public Sewer, Sewer Available
Finances and disclosures
- Price:$245,000
New listings near 646 Daphne Way
- New
 $729,900Active4 beds 4 baths
$729,900Active4 beds 4 baths2474 Sierra Drive, Crescent Springs, KY 41017
MLS# 636552Listed by: HUFF REALTY - FLORENCE  $197,000Active2 beds 2 baths
$197,000Active2 beds 2 baths2125 Carrick Court #103, Crescent Springs, KY 41017
MLS# 636229Listed by: SIBCY CLINE, REALTORS-CC $195,000Active2 beds 2 baths1,136 sq. ft.
$195,000Active2 beds 2 baths1,136 sq. ft.2280 Edenderry Drive #305, Crescent Springs, KY 41017
MLS# 636218Listed by: HUFF REALTY - FT. MITCHELL $309,000Active2 beds 2 baths1,549 sq. ft.
$309,000Active2 beds 2 baths1,549 sq. ft.2522 Elyria Court, Crescent Springs, KY 41017
MLS# 636197Listed by: SIBCY CLINE, REALTORS-CC Listed by ERA$214,900Pending2 beds 1 baths1,125 sq. ft.
Listed by ERA$214,900Pending2 beds 1 baths1,125 sq. ft.2540 Watkins Street, Crescent Springs, KY 41017
MLS# 636054Listed by: ERA REAL SOLUTIONS REALTY $249,500Active2 beds 2 baths
$249,500Active2 beds 2 baths2504 Crosshill Drive, Crescent Springs, KY 41017
MLS# 635301Listed by: LISTWITHFREEDOM.COM $331,611Active2 beds 2 baths1,643 sq. ft.
$331,611Active2 beds 2 baths1,643 sq. ft.576 Foxhill Drive #12-201, Crescent Springs, KY 41017
MLS# 635156Listed by: HMS REAL ESTATE $220,000Active2 beds 2 baths
$220,000Active2 beds 2 baths2538 Elyria Court, Crescent Springs, KY 41017
MLS# 635132Listed by: KELLER WILLIAMS REALTY SERVICES $258,000Active2 beds 2 baths1,510 sq. ft.
$258,000Active2 beds 2 baths1,510 sq. ft.2111 Clareglen Drive #304, Crescent Springs, KY 41017
MLS# 635021Listed by: SIMPLE FEE REALTY
