4416 Wendy Hills Dr, Crestwood, KY 40014
Local realty services provided by:Schuler Bauer Real Estate ERA Powered
4416 Wendy Hills Dr,Crestwood, KY 40014
$250,000
- 3 Beds
- 1 Baths
- 1,040 sq. ft.
- Single family
- Pending
Listed by: casey sokoler, bob sokoler502-551-1588
Office: re/max properties east
MLS#:1701731
Source:KY_MSMLS
Price summary
- Price:$250,000
- Price per sq. ft.:$240.38
About this home
Located on a quiet cul-de-sac in Crestwood, this charming brick ranch blends comfort, convenience, and value. Inside, the living room features fresh paint and updated flooring, creating a welcoming space to relax. The eat-in kitchen, complete with newly updated stainless steel appliances, is ideal for both everyday meals and casual gatherings. Down the hall are three bedrooms, a full bath, and a dedicated laundry room-all designed for easy, one-level living. Step outside to enjoy a spacious private deck perfect for relaxing or entertaining, plus a detached 1.5-car garage offering great storage or workshop potential. With major updates already complete-including a 200 AMP electrical panel (2022), Trane HVAC (2022), water heater (2023), new windows (2023), and a recently waterproofed crawl space (2025)-this move-in ready Crestwood home offers peace of mind and lasting comfort, whether it's your first home or a low-maintenance addition to your rental portfolio.
Contact an agent
Home facts
- Year built:1976
- Listing ID #:1701731
- Added:21 day(s) ago
- Updated:November 15, 2025 at 08:44 AM
Rooms and interior
- Bedrooms:3
- Total bathrooms:1
- Full bathrooms:1
- Living area:1,040 sq. ft.
Heating and cooling
- Cooling:Central Air
- Heating:Electric, Heat Pump
Structure and exterior
- Year built:1976
- Building area:1,040 sq. ft.
- Lot area:0.27 Acres
Utilities
- Sewer:Public Sewer
Finances and disclosures
- Price:$250,000
- Price per sq. ft.:$240.38
New listings near 4416 Wendy Hills Dr
- Coming Soon
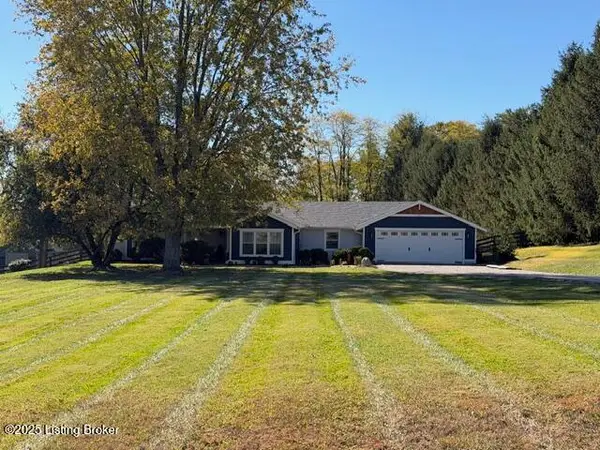 $419,500Coming Soon3 beds 2 baths
$419,500Coming Soon3 beds 2 baths4302 Glenarm Rd, Crestwood, KY 40014
MLS# 1703076Listed by: WEICHERT REALTORS-H. BARRY SMITH CO. - New
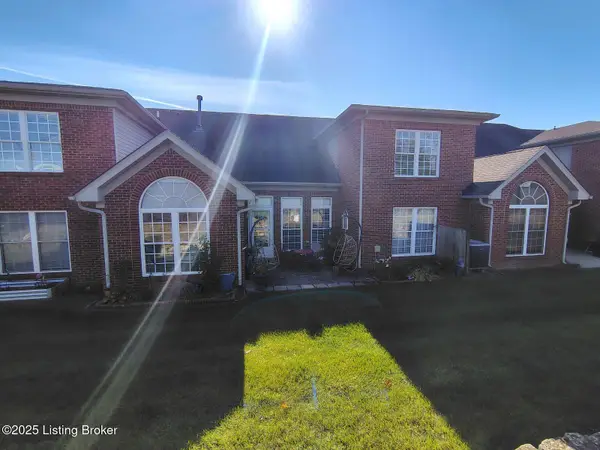 $339,000Active3 beds 3 baths1,735 sq. ft.
$339,000Active3 beds 3 baths1,735 sq. ft.4625 Heritage Manor, Crestwood, KY 40014
MLS# 1702993Listed by: METTS COMPANY REALTORS - New
 $485,000Active3 beds 2 baths2,942 sq. ft.
$485,000Active3 beds 2 baths2,942 sq. ft.7604 Briarwood Dr, Crestwood, KY 40014
MLS# 1702858Listed by: COLDWELL BANKER MCMAHAN - New
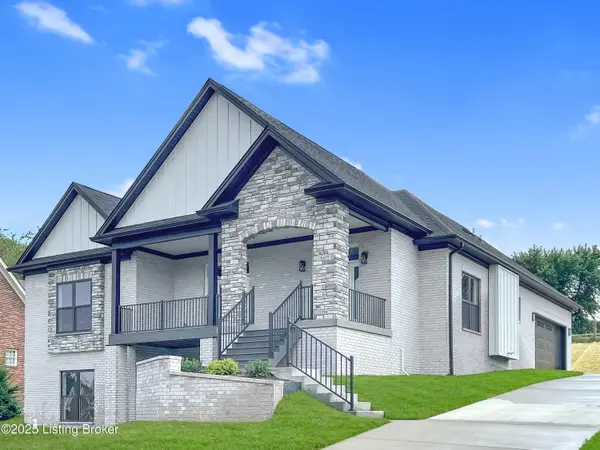 $749,800Active5 beds 3 baths3,560 sq. ft.
$749,800Active5 beds 3 baths3,560 sq. ft.6619 Heritage Hills Dr, Crestwood, KY 40014
MLS# 1702793Listed by: THINK REAL ESTATE LLC - New
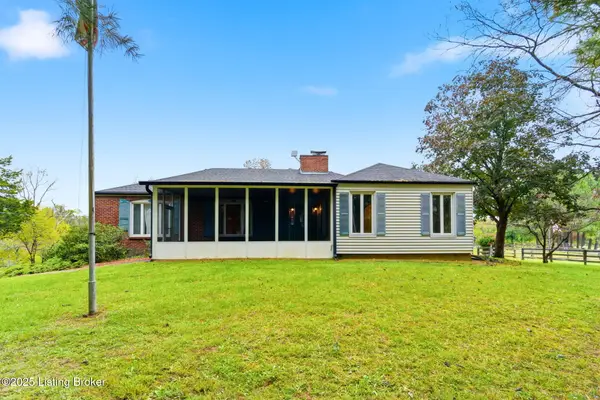 $425,000Active4 beds 3 baths3,069 sq. ft.
$425,000Active4 beds 3 baths3,069 sq. ft.6209 Osage Rd, Crestwood, KY 40014
MLS# 1702704Listed by: COLDWELL BANKER MCMAHAN - New
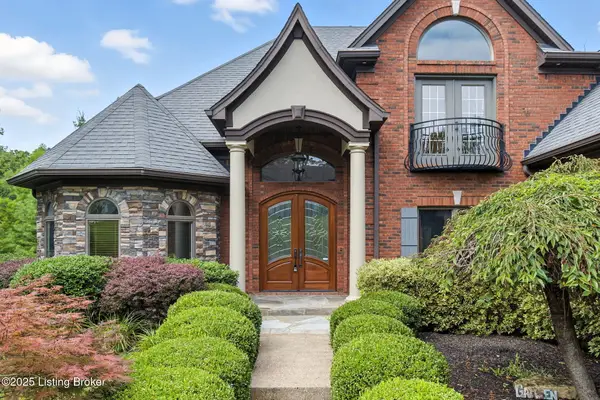 $825,000Active4 beds 5 baths4,589 sq. ft.
$825,000Active4 beds 5 baths4,589 sq. ft.6115 Winkler Rd, Crestwood, KY 40014
MLS# 1702597Listed by: PARKSIDE REALTY 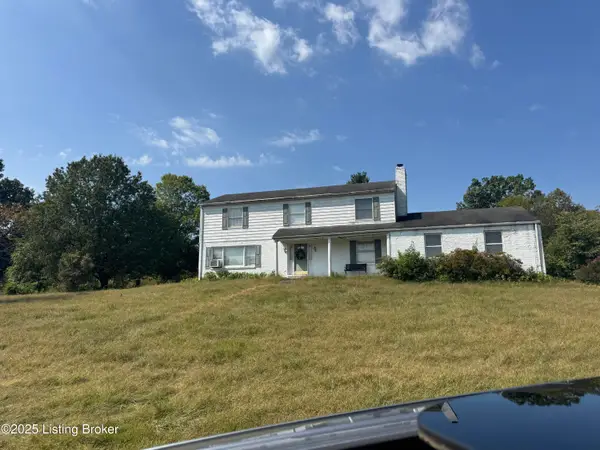 $500,000Pending4 beds 2 baths2,888 sq. ft.
$500,000Pending4 beds 2 baths2,888 sq. ft.6500 Fible Ln, Crestwood, KY 40014
MLS# 1698281Listed by: KELLER WILLIAMS COLLECTIVE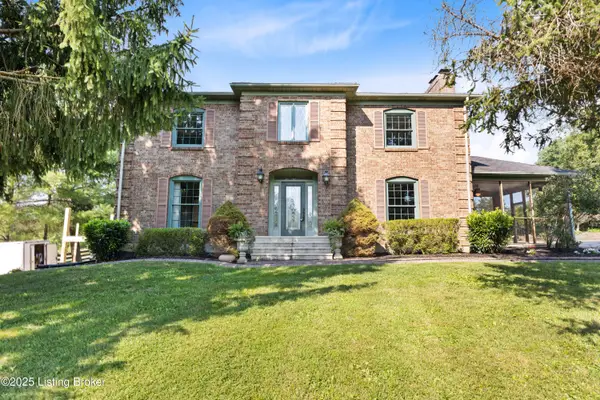 $750,000Active3 beds 3 baths2,597 sq. ft.
$750,000Active3 beds 3 baths2,597 sq. ft.6706 Payton Ln, Crestwood, KY 40014
MLS# 1701920Listed by: TOTALLY ABOUT HOUSES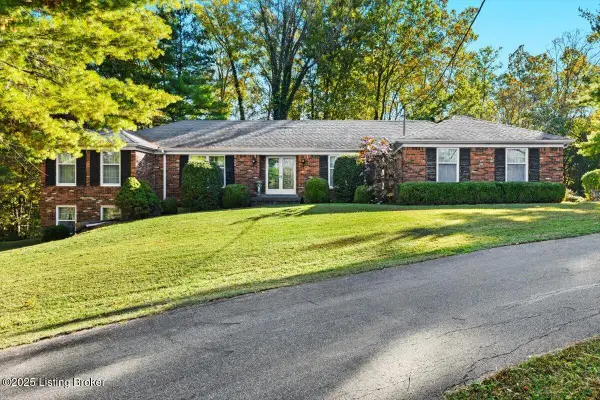 $524,900Active3 beds 3 baths3,500 sq. ft.
$524,900Active3 beds 3 baths3,500 sq. ft.5003 Fairview Dr, Crestwood, KY 40014
MLS# 1701685Listed by: THINK REAL ESTATE LLC
