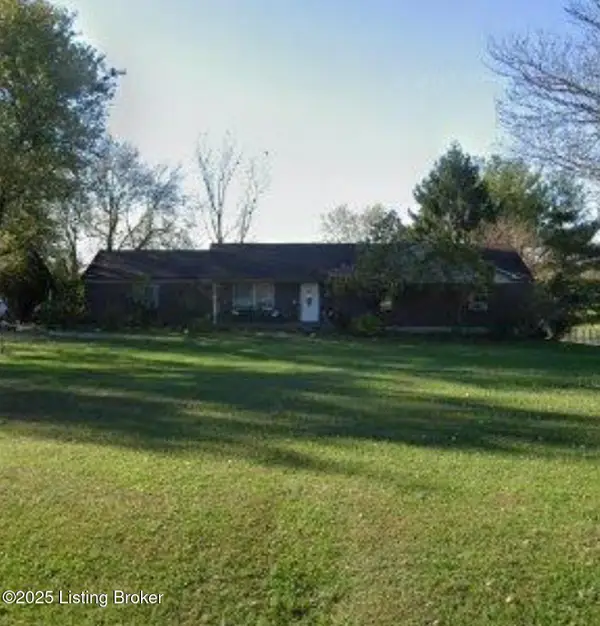4612 Glenarm Rd, Crestwood, KY 40014
Local realty services provided by:Schuler Bauer Real Estate ERA Powered
4612 Glenarm Rd,Crestwood, KY 40014
$565,000
- 4 Beds
- 3 Baths
- 4,882 sq. ft.
- Single family
- Active
Listed by: cindy hackcindy@hacknpack.com
Office: re/max properties east
MLS#:1695598
Source:KY_MSMLS
Price summary
- Price:$565,000
- Price per sq. ft.:$176.89
About this home
This spacious ranch-style home offers almost 3200 sq ft on the main level plus 1,688 sq ft of finished living space in the lower level. Nestled on a flat 1.77-acre lot, this property provides the perfect blend of comfort, versatility, and room to grow. Step inside to a welcoming foyer that opens to a large great room with access to the rear deck—ideal for indoor/outdoor living. The open floor plan on the main level features an eat-in kitchen, dining area, and a primary suite complete with walk-in closet and private bath. Two additional bedrooms and a full bath are located nearby. For added flexibility, the home includes an in-law suite with its own family room and bedroom. A full-sized laundry room rounds out the main level. The finished lower level expands your living options with a spacious family room and two additional rooms. With a total of 4 bedrooms, 3 full baths, and multiple living spaces, there's room here for everyone. Car enthusiasts or hobbyists will appreciate the attached 3-car garage, while the expansive lot offers plenty of space for outdoor enjoyment. This home is perfect for multi-generational living or anyone who craves both space and functionality in a beautiful setting. Home can also be purchased with adjoining home at 4610 Glenarm Rd-MLS #169560. Ideal for extended family living nearby.
Contact an agent
Home facts
- Year built:1982
- Listing ID #:1695598
- Added:143 day(s) ago
- Updated:January 07, 2026 at 04:09 PM
Rooms and interior
- Bedrooms:4
- Total bathrooms:3
- Full bathrooms:3
- Living area:4,882 sq. ft.
Heating and cooling
- Cooling:Central Air
- Heating:FORCED AIR, MiniSplit/Ductless, Propane
Structure and exterior
- Year built:1982
- Building area:4,882 sq. ft.
- Lot area:1.74 Acres
Finances and disclosures
- Price:$565,000
- Price per sq. ft.:$176.89
New listings near 4612 Glenarm Rd
- New
 $1,290,000Active5 beds 4 baths4,069 sq. ft.
$1,290,000Active5 beds 4 baths4,069 sq. ft.316 Sunset Cir, Crestwood, KY 40014
MLS# 1706352Listed by: LOUISVILLE REALTY GROUP  $745,000Pending4 beds 4 baths3,722 sq. ft.
$745,000Pending4 beds 4 baths3,722 sq. ft.6805 Briarhill Rd, Crestwood, KY 40014
MLS# 1706077Listed by: HOMEPAGE REALTY- New
 $749,850Active5 beds 3 baths3,560 sq. ft.
$749,850Active5 beds 3 baths3,560 sq. ft.6619 Heritage Hills Dr, Crestwood, KY 40014
MLS# 1706032Listed by: THINK REAL ESTATE LLC - Open Sun, 2 to 4pmNew
 $630,000Active6 beds 5 baths4,295 sq. ft.
$630,000Active6 beds 5 baths4,295 sq. ft.6507 Park Place, Crestwood, KY 40014
MLS# 1705931Listed by: LENIHAN SOTHEBY'S INT'L REALTY - New
 $299,500Active3 beds 2 baths2,413 sq. ft.
$299,500Active3 beds 2 baths2,413 sq. ft.4912 S Hwy 53, Crestwood, KY 40014
MLS# 1705867Listed by: KNOB & KEY REALTY, LLC - New
 $500,000Active4 beds 3 baths3,762 sq. ft.
$500,000Active4 beds 3 baths3,762 sq. ft.8017 Williamsgate Cir, Crestwood, KY 40014
MLS# 1705799Listed by: RE/MAX PROPERTIES EAST  $450,000Active3 beds 3 baths2,674 sq. ft.
$450,000Active3 beds 3 baths2,674 sq. ft.5500 Highpoint Dr, Crestwood, KY 40014
MLS# 1705727Listed by: EXP REALTY LLC $297,500Active4 beds 2 baths1,418 sq. ft.
$297,500Active4 beds 2 baths1,418 sq. ft.3701 Wiano Dr, Crestwood, KY 40014
MLS# 1705717Listed by: HOMEPAGE REALTY- New
 $489,999Active4 beds 4 baths2,866 sq. ft.
$489,999Active4 beds 4 baths2,866 sq. ft.6015 Sweetbay Dr, Crestwood, KY 40014
MLS# 1706279Listed by: KELLER WILLIAMS COLLECTIVE  $300,000Pending3 beds 2 baths1,529 sq. ft.
$300,000Pending3 beds 2 baths1,529 sq. ft.3020 Lincoln Trail, Crestwood, KY 40014
MLS# 1705586Listed by: AMERICUS REALTY GROUP
