5626 Morningside Dr, Crestwood, KY 40014
Local realty services provided by:Schuler Bauer Real Estate ERA Powered

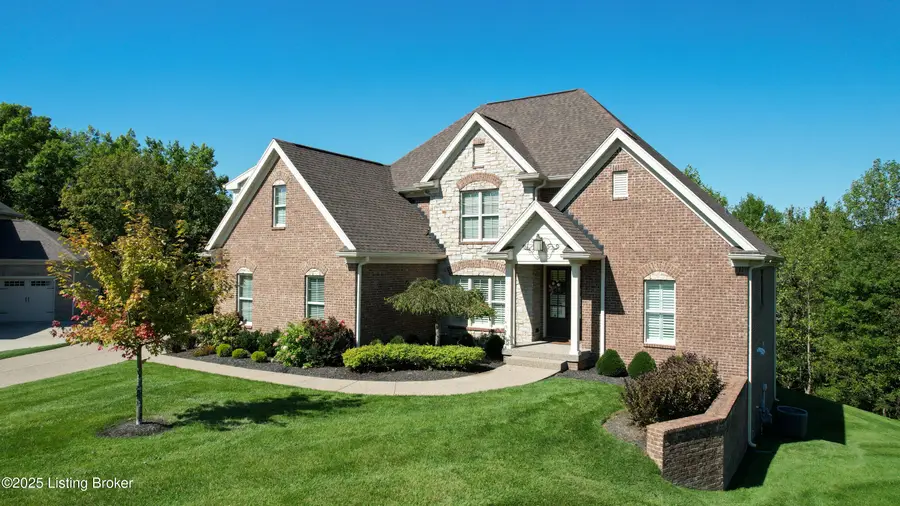
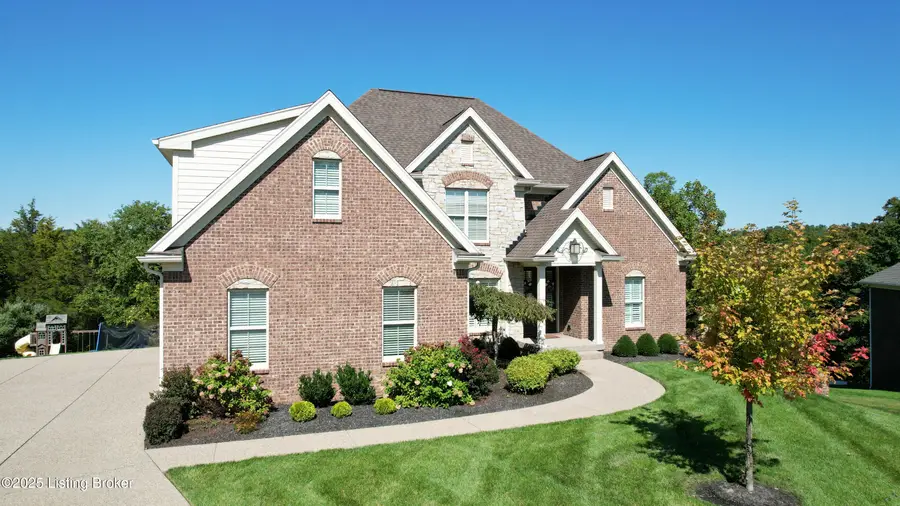
5626 Morningside Dr,Crestwood, KY 40014
$950,000
- 6 Beds
- 5 Baths
- 4,033 sq. ft.
- Single family
- Pending
Listed by:beth riley
Office:coldwell banker mcmahan
MLS#:1690989
Source:KY_MSMLS
Price summary
- Price:$950,000
- Price per sq. ft.:$325.79
About this home
Welcome to this beautiful 6BR/4 1/2BA walk-out home in the highly desirable Brentwood neighborhood in Crestwood. This one owner home was built by Mastercraft Homes and sits on a beautiful, wooded lot at the end of a cul-de-sac. As you walk through the front door, you will love the attention to detail throughout including the gorgeous custom Amish woodwork throughout the first floor including the wood casings, built-in bookcases, custom cabinetry in kitchen, and double fireplace mantle in the great room. This home is great for entertaining with its open floor plan between the great room, formal dining room, and eat-in kitchen. The great room boasts a wall of windows for lots of natural light; a gorgeous, coffered ceiling; a gas fireplace with granite surround and double mantle flanked by custom bookcases. The chef's kitchen includes custom Amish cabinetry with soft close cabinets, granite counter tops, lots of cabinet space, large island, walk-in pantry, a gas range, stainless steel appliances, and a great eat-in area. The formal dining room dazzles with its stunning chandelier and 9 ft ceilings. Coming in off the 2 car garage you have a mud room with a bench cubby, powder room, and laundry room with laundry sink and shelving. You will love the first floor Primary Bedroom Suite with a large trey ceiling with double crown molding and recessed lighting. The Primary Bathroom includes extra cabinets, double vanity and sinks, granite countertops, large shower, water closet, and large Primary closet with custom cabinetry and plantation blinds. The second floor boasts 4BR and 2 full baths. The bedrooms are large with walk-in closets. One-bedroom features an attached bath with quartz countertops and shower. There is also a Jack-n-Jill bath with quartz counter tops and tub/shower combo. And finally, the fourth bedroom features built-in bookshelves and a window seat. You will love the walk-out basement with 9-foot ceilings, a large family room, wet bar, bedroom with walk-in closet, full bath with granite counter tops and tub/shower combo. You will have plenty of storage with two large storage areas, including one that connects to the outside which is great to store the lawnmower and tools. You will love the large, private backyard that goes into the woods. Other features of this home include whole yard zoned irrigation system, underground pet fence, freshly stained deck in June 2025, 2 Trane HVAC units (upstairs unit replaced in June 2025), all carpet recently replaced on first and second floor, and luxury vinyl flooring great for pets. This home sits in a great location in the neighborhood located at the end of the cul-de-sac and walking distance to the pool, tennis courts, and club house. These homeowners have meticulously taken care of this home. Don't miss out on this home in the coveted Oldham County School System!
Contact an agent
Home facts
- Year built:2016
- Listing Id #:1690989
- Added:48 day(s) ago
- Updated:August 12, 2025 at 07:43 PM
Rooms and interior
- Bedrooms:6
- Total bathrooms:5
- Full bathrooms:4
- Half bathrooms:1
- Living area:4,033 sq. ft.
Heating and cooling
- Cooling:Central Air
- Heating:Electric, Natural gas
Structure and exterior
- Year built:2016
- Building area:4,033 sq. ft.
- Lot area:0.46 Acres
Utilities
- Sewer:Public Sewer
Finances and disclosures
- Price:$950,000
- Price per sq. ft.:$325.79
New listings near 5626 Morningside Dr
- New
 $329,900Active3 beds 1 baths1,586 sq. ft.
$329,900Active3 beds 1 baths1,586 sq. ft.7304 Cardinal Rd, Crestwood, KY 40014
MLS# 1695419Listed by: RE/MAX PROPERTIES EAST - Open Sun, 2 to 4pmNew
 $879,900Active5 beds 5 baths4,200 sq. ft.
$879,900Active5 beds 5 baths4,200 sq. ft.7483 Edith Way, Crestwood, KY 40014
MLS# 1695343Listed by: EXP REALTY LLC - New
 $230,000Active1.09 Acres
$230,000Active1.09 Acres5501 Farmhouse Dr, Crestwood, KY 40014
MLS# 1695306Listed by: POLLARD REALTY - New
 $200,000Active1 Acres
$200,000Active1 Acres5504 Farmhouse Dr, Crestwood, KY 40014
MLS# 1695308Listed by: POLLARD REALTY - New
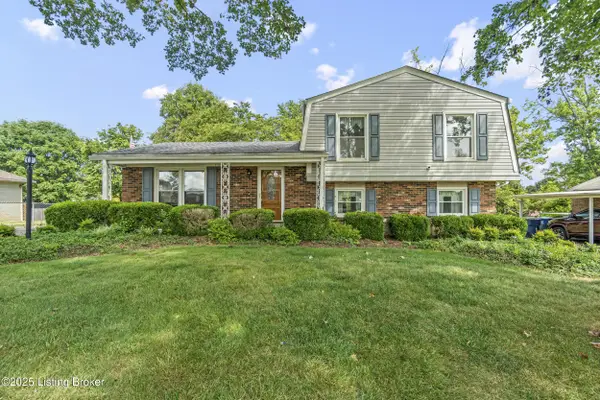 $295,000Active3 beds 2 baths1,708 sq. ft.
$295,000Active3 beds 2 baths1,708 sq. ft.9221 Foxtail Ct, Crestwood, KY 40014
MLS# 1695293Listed by: LEGACY HOME REALTORS - Coming Soon
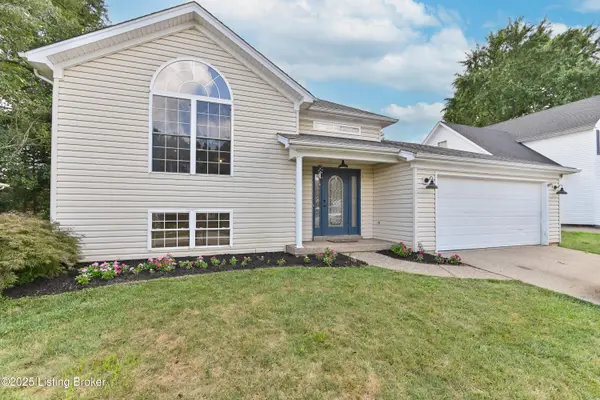 $385,000Coming Soon4 beds 3 baths
$385,000Coming Soon4 beds 3 baths9612 Applewood Ct, Crestwood, KY 40014
MLS# 1695240Listed by: REAL ESTATE UNLIMITED - New
 $285,800Active3.3 Acres
$285,800Active3.3 Acres4603 Evergreen Rd, Crestwood, KY 40014
MLS# 1695146Listed by: SEMONIN REALTORS - New
 $799,900Active5 beds 3 baths3,560 sq. ft.
$799,900Active5 beds 3 baths3,560 sq. ft.6619 Heritage Hills Dr, Crestwood, KY 40014
MLS# 1694951Listed by: THINK REAL ESTATE LLC - New
 $258,000Active3 beds 1 baths1,046 sq. ft.
$258,000Active3 beds 1 baths1,046 sq. ft.1104 E Mailback Way, Crestwood, KY 40014
MLS# 1694882Listed by: DENNIS A. JONES, REALTOR - Open Sun, 2 to 5pm
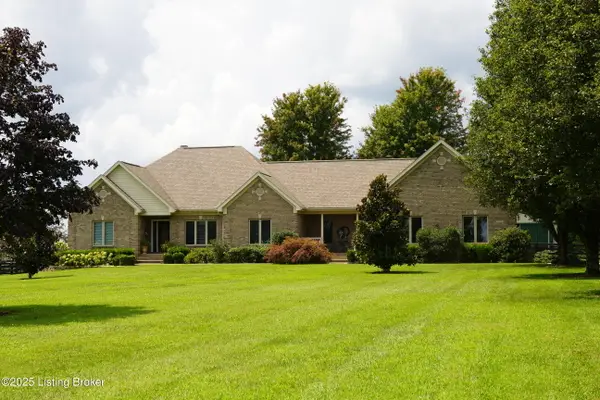 $849,900Pending4 beds 4 baths4,241 sq. ft.
$849,900Pending4 beds 4 baths4,241 sq. ft.1928 Mayfield Dr, Crestwood, KY 40014
MLS# 1694885Listed by: SEMONIN REALTORS

